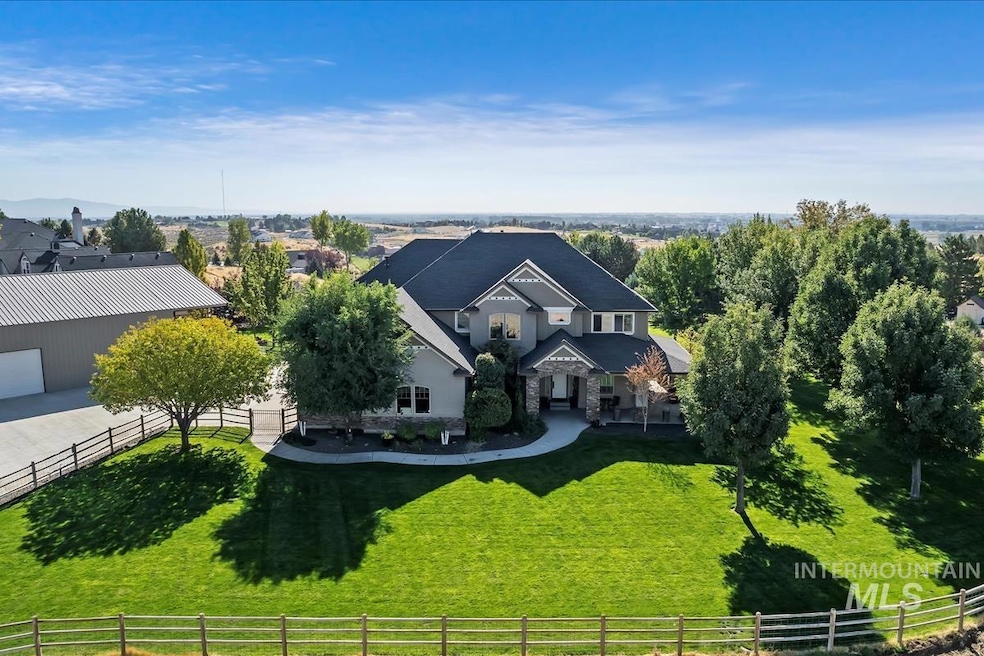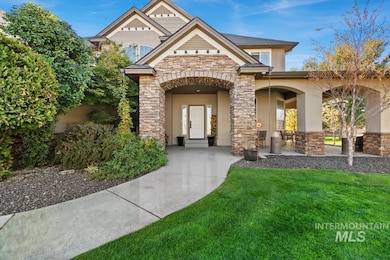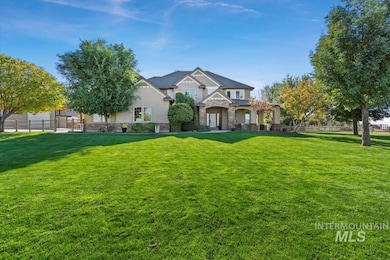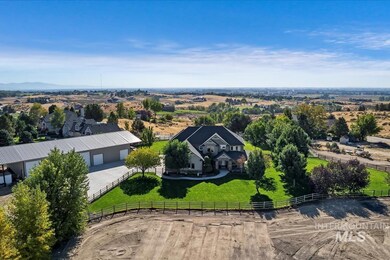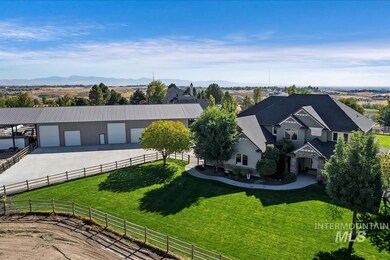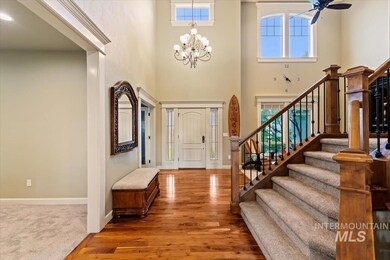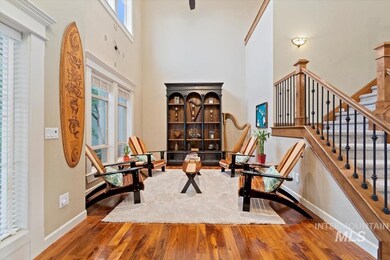7697 Lanktree Ln Middleton, ID 83644
Estimated payment $10,929/month
Highlights
- Horses Allowed in Community
- RV Access or Parking
- 3.75 Acre Lot
- Spa
- Two Primary Bedrooms
- Wood Flooring
About This Home
5000 sf shop...see more. Live on top of the world in your new dream home. Look over all of Star and Middleton while taking in the beauty of the Owyhee Mountains. Great property layout with multiple areas that could be split up and built on to create income or build the ultimate family compound. No HOA on this paradise, so make it your own. Home boasts a large theater room, great open living area downstairs, a steam shower and dual shower heads in the master. 4 different gated off areas offer lots of options. Many updates in the last couple of years, including new roof, furnace, double ovens, dishwasher, microwave, and well pump/electronics, along with brand new carpet throughout. Built in chicken coop already set up for lights and heated floor. And if all that isn't enough, there's a 5000 square foot (50x100) shop ready to fit your RV, boat, equipment, or anything else you have. Plus large overhangs on each side for animals. Shop has 200 amp service and is pre-plumbed to add a bathroom.
Listing Agent
Silvercreek Realty Group Brokerage Phone: 208-377-0422 Listed on: 01/31/2025

Home Details
Home Type
- Single Family
Est. Annual Taxes
- $4,660
Year Built
- Built in 2005
Lot Details
- 3.75 Acre Lot
- Property is Fully Fenced
- Wood Fence
- Wire Fence
- Drip System Landscaping
- Sprinkler System
Parking
- 3 Car Attached Garage
- RV Access or Parking
Home Design
- Composition Roof
- Steel Siding
Interior Spaces
- 5,668 Sq Ft Home
- 2-Story Property
- 1 Fireplace
- Formal Dining Room
- Den
Kitchen
- Built-In Double Oven
- Built-In Range
- Microwave
- Dishwasher
- Kitchen Island
- Granite Countertops
- Disposal
Flooring
- Wood
- Carpet
- Concrete
- Tile
Bedrooms and Bathrooms
- 6 Bedrooms | 1 Primary Bedroom on Main
- Double Master Bedroom
- En-Suite Primary Bedroom
- Walk-In Closet
- 5 Bathrooms
- Double Vanity
- Steam Shower
- Spa Bath
Outdoor Features
- Spa
- Covered Patio or Porch
- Shop
Schools
- Mill Creek Elementary School
- Middleton Jr
- Middleton High School
Farming
- Chicken Farm
Utilities
- Forced Air Heating and Cooling System
- Heating System Uses Propane
- Pellet Stove burns compressed wood to generate heat
- 220 Volts
- Well
- Gas Water Heater
- Water Softener is Owned
- Septic Tank
- High Speed Internet
- Cable TV Available
Community Details
- Horses Allowed in Community
Listing and Financial Details
- Assessor Parcel Number R37622011A0
Map
Home Values in the Area
Average Home Value in this Area
Tax History
| Year | Tax Paid | Tax Assessment Tax Assessment Total Assessment is a certain percentage of the fair market value that is determined by local assessors to be the total taxable value of land and additions on the property. | Land | Improvement |
|---|---|---|---|---|
| 2025 | $4,660 | $1,398,790 | $333,590 | $1,065,200 |
| 2024 | $4,660 | $1,328,790 | $333,590 | $995,200 |
| 2023 | $4,505 | $1,320,790 | $333,590 | $987,200 |
| 2022 | $6,639 | $1,463,150 | $386,850 | $1,076,300 |
| 2021 | $6,884 | $1,039,440 | $222,240 | $817,200 |
| 2020 | $6,996 | $833,100 | $143,000 | $690,100 |
| 2019 | $6,946 | $727,400 | $110,000 | $617,400 |
| 2018 | $7,310 | $0 | $0 | $0 |
| 2017 | $7,175 | $0 | $0 | $0 |
| 2016 | $7,014 | $0 | $0 | $0 |
| 2015 | $6,747 | $0 | $0 | $0 |
| 2014 | $5,899 | $531,900 | $60,500 | $471,400 |
Property History
| Date | Event | Price | List to Sale | Price per Sq Ft | Prior Sale |
|---|---|---|---|---|---|
| 10/30/2025 10/30/25 | Pending | -- | -- | -- | |
| 07/18/2025 07/18/25 | Price Changed | $1,999,999 | -4.8% | $353 / Sq Ft | |
| 04/25/2025 04/25/25 | Price Changed | $2,100,000 | -4.5% | $371 / Sq Ft | |
| 03/14/2025 03/14/25 | For Sale | $2,200,000 | 0.0% | $388 / Sq Ft | |
| 03/12/2025 03/12/25 | Pending | -- | -- | -- | |
| 01/31/2025 01/31/25 | For Sale | $2,200,000 | +226.0% | $388 / Sq Ft | |
| 06/19/2018 06/19/18 | Sold | -- | -- | -- | View Prior Sale |
| 06/02/2018 06/02/18 | Pending | -- | -- | -- | |
| 04/13/2018 04/13/18 | For Sale | $674,900 | -- | $119 / Sq Ft |
Purchase History
| Date | Type | Sale Price | Title Company |
|---|---|---|---|
| Interfamily Deed Transfer | -- | None Available | |
| Warranty Deed | -- | Titleone Boise | |
| Corporate Deed | -- | Transnation Title & Escrow I | |
| Trustee Deed | $501,500 | Pioneer Title Company | |
| Interfamily Deed Transfer | -- | Stewart Title Nampa | |
| Quit Claim Deed | -- | Stewart Title Nampa | |
| Interfamily Deed Transfer | -- | Stewart Title Nampa | |
| Warranty Deed | -- | Stewart Title Nampa |
Mortgage History
| Date | Status | Loan Amount | Loan Type |
|---|---|---|---|
| Previous Owner | $405,000 | Purchase Money Mortgage | |
| Previous Owner | $905,000 | Stand Alone Refi Refinance Of Original Loan | |
| Previous Owner | $624,000 | Construction |
Source: Intermountain MLS
MLS Number: 98934699
APN: 37622011A0
- TBD W Kingsbury Dr
- 8133 Virgil Ct
- The Danzer Plan at The Acres
- 8134 Quail Hollow Dr
- 8122 Quail Hollow Dr
- 7071 Loggers Loop Rd
- 8365 Rustin Rd
- 8224 Quail Hollow Dr
- 8085 Quail Hollow Dr
- 8202 Quail Hollow Dr
- L13 B1 Quail Hollow Dr
- 7866 Open Sky Rd
- 8137 Open Sky Rd
- 7934 Minam Dr
- 7892 Minam Dr
- 8627 Latimore Ln
- TBD Latimore Ln
- 7958 Minam Dr
- TBD Quail Creek Ln
- 7750 Katelca Dr
