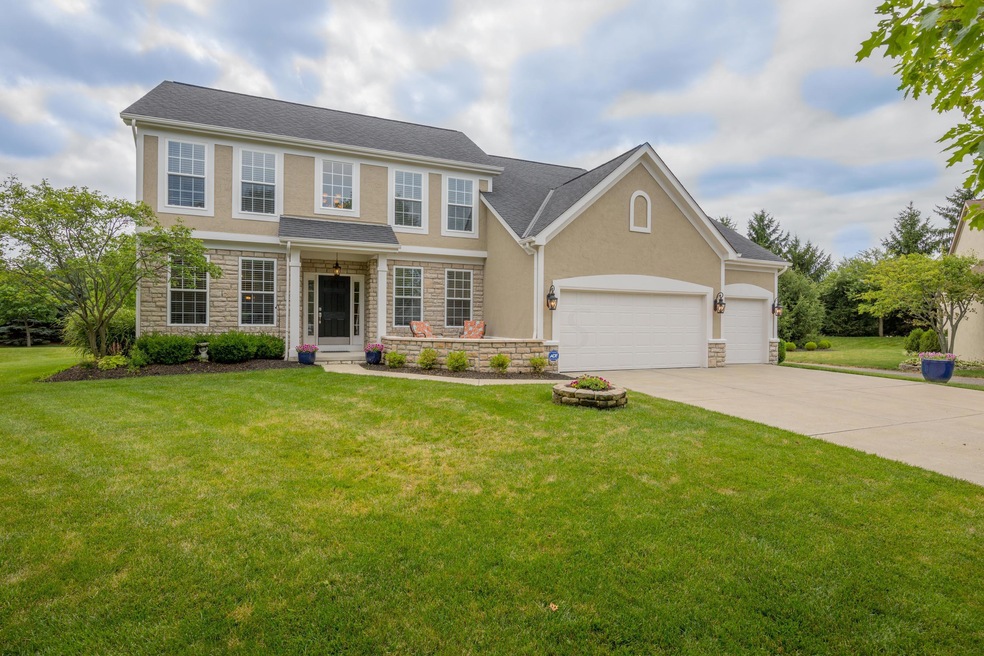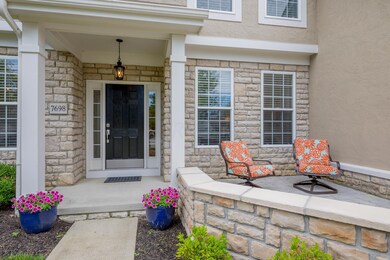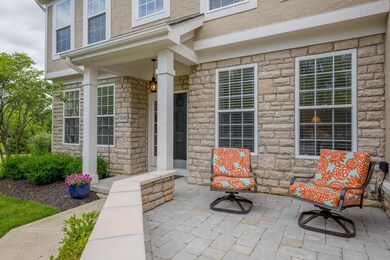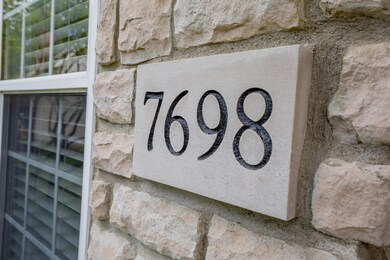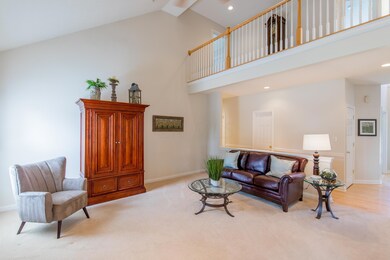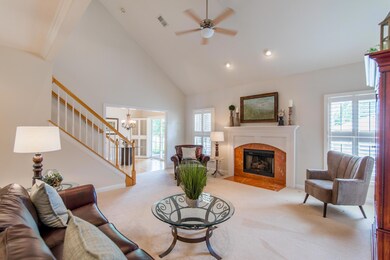
7698 Ardaugh Ct Dublin, OH 43017
Highlights
- Main Floor Primary Bedroom
- Whirlpool Bathtub
- 3 Car Attached Garage
- Wyandot Elementary School Rated A+
- Great Room
- Humidifier
About This Home
As of August 2018Welcome home to this hard to find 4 Bedroom, 2.5 bath home in Dublin Schools with a 1st floor Master Bedroom and 1st floor Laundry. This stucco and stone beauty boasts a 3 car garage and a huge lot in a Cul-de-Sac location. The cook's Kitchen features stainless steel appliances, granite counter tops, white cabinets and natural old fashioned hardwood floors. The double french doors at the Living Room / Den / Office are a nice upgrade and will allow you to telecommute with privacy. The roof is only 7 years old. Another rare find is the dual patios - front and back - the rear brick patio includes a raised fire pit and electric awning and the irrigation system keeps the entire yard green and healthy. You will not be disappointed with how clean and bright this home is.
Last Agent to Sell the Property
KW Classic Properties Realty License #332407 Listed on: 07/07/2018

Last Buyer's Agent
Suresh Chandra
Howard Hanna Real Estate Svcs
Home Details
Home Type
- Single Family
Est. Annual Taxes
- $8,245
Year Built
- Built in 2000
Lot Details
- 7,841 Sq Ft Lot
- Irrigation
Parking
- 3 Car Attached Garage
Home Design
- Block Foundation
- Stucco Exterior
- Stone Exterior Construction
Interior Spaces
- 2,420 Sq Ft Home
- 2-Story Property
- Gas Log Fireplace
- Insulated Windows
- Great Room
- Home Security System
- Laundry on main level
Kitchen
- Gas Range
- Microwave
- Dishwasher
Flooring
- Carpet
- Laminate
- Ceramic Tile
Bedrooms and Bathrooms
- 4 Bedrooms | 1 Primary Bedroom on Main
- Whirlpool Bathtub
Basement
- Partial Basement
- Crawl Space
Outdoor Features
- Patio
Utilities
- Humidifier
- Forced Air Heating and Cooling System
- Heating System Uses Gas
Community Details
- Bike Trail
Listing and Financial Details
- Assessor Parcel Number 273-007386
Ownership History
Purchase Details
Home Financials for this Owner
Home Financials are based on the most recent Mortgage that was taken out on this home.Purchase Details
Home Financials for this Owner
Home Financials are based on the most recent Mortgage that was taken out on this home.Purchase Details
Purchase Details
Home Financials for this Owner
Home Financials are based on the most recent Mortgage that was taken out on this home.Purchase Details
Similar Homes in Dublin, OH
Home Values in the Area
Average Home Value in this Area
Purchase History
| Date | Type | Sale Price | Title Company |
|---|---|---|---|
| Warranty Deed | $368,100 | Independent Title Svcs Inc B | |
| Special Warranty Deed | $283,000 | Title First | |
| Sheriffs Deed | $230,000 | None Available | |
| Survivorship Deed | $282,000 | Christopher Land Title Inc | |
| Warranty Deed | $127,500 | Christopher Land Title Inc |
Mortgage History
| Date | Status | Loan Amount | Loan Type |
|---|---|---|---|
| Open | $50,000 | Credit Line Revolving | |
| Open | $316,000 | New Conventional | |
| Closed | $331,254 | New Conventional | |
| Previous Owner | $153,690 | New Conventional | |
| Previous Owner | $226,300 | Purchase Money Mortgage | |
| Previous Owner | $26,600 | Unknown | |
| Previous Owner | $253,750 | No Value Available | |
| Previous Owner | $211,000 | Unknown |
Property History
| Date | Event | Price | Change | Sq Ft Price |
|---|---|---|---|---|
| 05/20/2024 05/20/24 | Rented | $3,650 | 0.0% | -- |
| 05/07/2024 05/07/24 | For Rent | $3,650 | 0.0% | -- |
| 08/22/2018 08/22/18 | Sold | $368,060 | -8.0% | $152 / Sq Ft |
| 07/23/2018 07/23/18 | Pending | -- | -- | -- |
| 07/07/2018 07/07/18 | For Sale | $400,000 | -- | $165 / Sq Ft |
Tax History Compared to Growth
Tax History
| Year | Tax Paid | Tax Assessment Tax Assessment Total Assessment is a certain percentage of the fair market value that is determined by local assessors to be the total taxable value of land and additions on the property. | Land | Improvement |
|---|---|---|---|---|
| 2024 | $12,091 | $186,100 | $49,000 | $137,100 |
| 2023 | $11,923 | $186,100 | $49,000 | $137,100 |
| 2022 | $10,073 | $143,710 | $31,500 | $112,210 |
| 2021 | $10,097 | $143,710 | $31,500 | $112,210 |
| 2020 | $10,181 | $143,710 | $31,500 | $112,210 |
| 2019 | $9,560 | $119,350 | $26,250 | $93,100 |
| 2018 | $4,449 | $119,350 | $26,250 | $93,100 |
| 2017 | $8,245 | $119,350 | $26,250 | $93,100 |
| 2016 | $8,351 | $113,930 | $24,120 | $89,810 |
| 2015 | $4,202 | $113,930 | $24,120 | $89,810 |
| 2014 | $8,415 | $113,930 | $24,120 | $89,810 |
| 2013 | $4,061 | $108,500 | $22,960 | $85,540 |
Agents Affiliated with this Home
-
Fred Weinmann

Seller's Agent in 2024
Fred Weinmann
RE/MAX
(614) 401-6040
2 in this area
15 Total Sales
-
David Hannan
D
Buyer's Agent in 2024
David Hannan
Cutler Real Estate
(614) 329-2163
2 in this area
12 Total Sales
-
Susan Parrish

Seller's Agent in 2018
Susan Parrish
KW Classic Properties Realty
(614) 402-0289
10 in this area
181 Total Sales
-
S
Buyer's Agent in 2018
Suresh Chandra
Howard Hanna Real Estate Svcs
Map
Source: Columbus and Central Ohio Regional MLS
MLS Number: 218024848
APN: 273-007386
- 5899 Dunabbey Loop
- 5769 Finnegan Ct
- 5953 Dunabbey Loop Unit 5953
- 7667 Wryneck Dr
- 5743 Desmond Ct
- 7287 Innisfree Ln
- 7756 Fulmar Dr
- 5599 Dublinshire Dr
- 7726 Quetzal Dr
- 7180 Schoolcraft Dr
- 6045 Glenbarr Place Unit 6045
- 5553 Forest Knoll Ct
- 7020 Avery Rd
- 5423 Fawnbrook Ln
- 6345 Angeles Dr
- 5713 Adventure Dr
- 7779 Bartles Ave Unit 1
- 8039 Crossgate Ct S
- 6553 Wyndburne Dr
- 7071 Missy Park Ct
