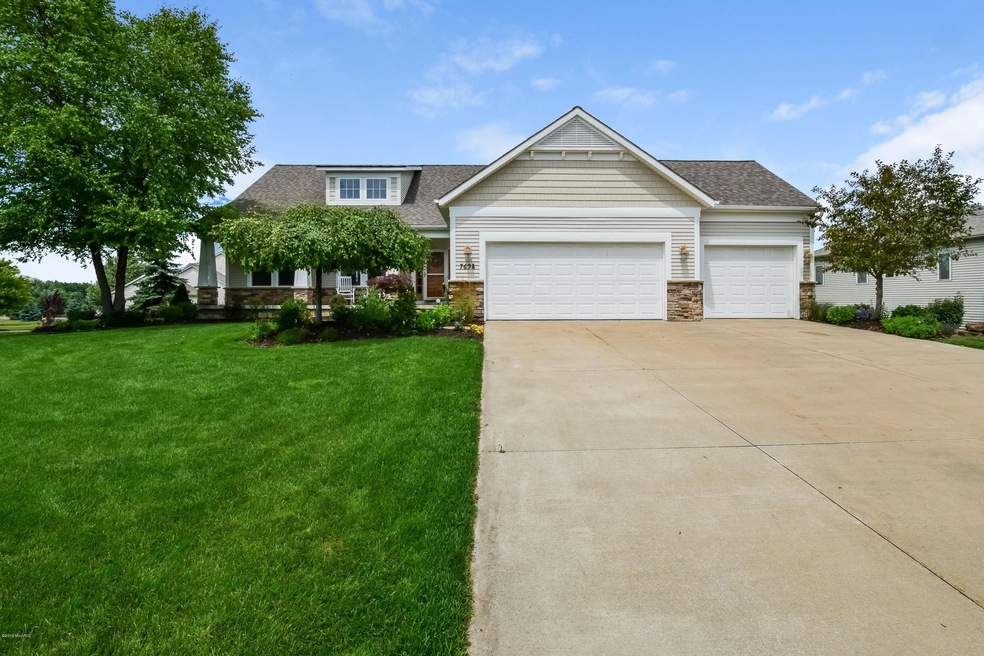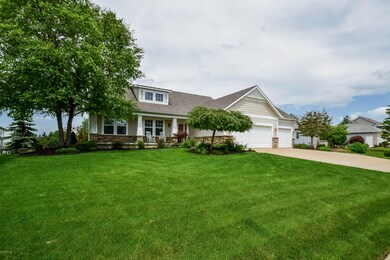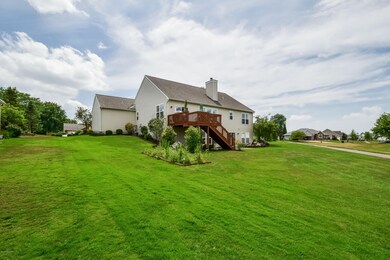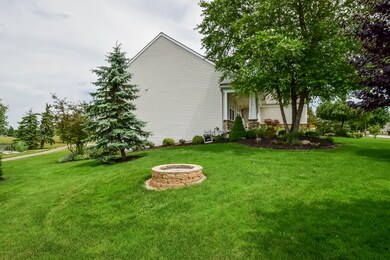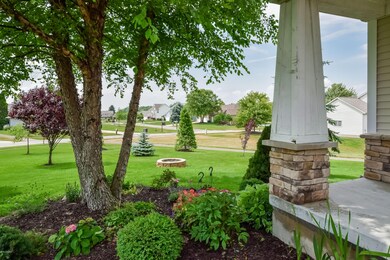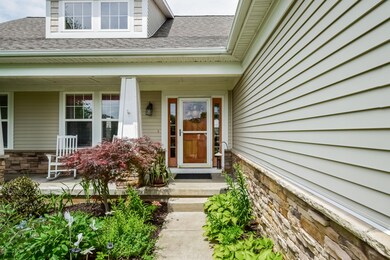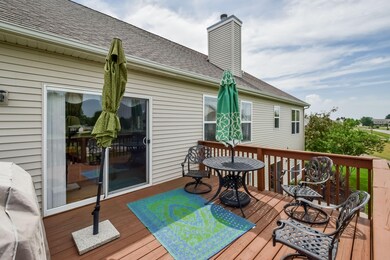7698 Broadview Dr SE Unit 4 Caledonia, MI 49316
Highlights
- On Golf Course
- Deck
- Mud Room
- Dutton Elementary School Rated A
- Recreation Room
- 3 Car Attached Garage
About This Home
As of December 2018Price reduced to below appraised value! Beautiful and welcoming Greens of Broadmoor walkout ranch with golf course frontage. This 4 bed and 3 full bath home has lots to offer. Large sprawling lot with firepit, 3 stall garage, all appliances included, main floor laundry and a beautiful view from the deck. In the master, you'll find an ample walk in closet off the bathroom. Two other nice sized bedrooms on the main with additional full bath. Downstairs, enjoy the massive rec area with additional bed and full bath. Additionally there is tons of unfinished space for storage. Recent updates include new paint throughout, new dryer and newer washer, water heater, and sump pump. Reverse osmosis water treatment with soft water system. Don't del
Last Agent to Sell the Property
Ryan McShane
Greenridge Realty (Caledonia) License #6501379465
Last Buyer's Agent
Marilyn Wagner
RE/MAX SunQuest Realty
Home Details
Home Type
- Single Family
Est. Annual Taxes
- $3,408
Year Built
- Built in 2005
Lot Details
- 0.47 Acre Lot
- Property fronts a private road
- On Golf Course
- Shrub
- Level Lot
- Sprinkler System
- Garden
- Property is zoned PUD, PUD
HOA Fees
- $35 Monthly HOA Fees
Parking
- 3 Car Attached Garage
- Garage Door Opener
Home Design
- Brick or Stone Mason
- Composition Roof
- Vinyl Siding
- Stone
Interior Spaces
- 2,821 Sq Ft Home
- 2-Story Property
- Ceiling Fan
- Insulated Windows
- Window Screens
- Mud Room
- Living Room with Fireplace
- Dining Area
- Recreation Room
- Laminate Flooring
Kitchen
- Eat-In Kitchen
- Oven
- Range
- Microwave
- Freezer
- Dishwasher
- Disposal
Bedrooms and Bathrooms
- 4 Bedrooms | 3 Main Level Bedrooms
- 3 Full Bathrooms
Laundry
- Laundry on main level
- Dryer
- Washer
Basement
- Walk-Out Basement
- Basement Fills Entire Space Under The House
Outdoor Features
- Deck
- Patio
Utilities
- Humidifier
- Forced Air Heating and Cooling System
- Heating System Uses Natural Gas
- Natural Gas Water Heater
- Water Softener is Owned
- High Speed Internet
- Phone Available
- Cable TV Available
Community Details
- Association fees include snow removal
Ownership History
Purchase Details
Home Financials for this Owner
Home Financials are based on the most recent Mortgage that was taken out on this home.Purchase Details
Home Financials for this Owner
Home Financials are based on the most recent Mortgage that was taken out on this home.Purchase Details
Home Financials for this Owner
Home Financials are based on the most recent Mortgage that was taken out on this home.Purchase Details
Home Financials for this Owner
Home Financials are based on the most recent Mortgage that was taken out on this home.Purchase Details
Home Financials for this Owner
Home Financials are based on the most recent Mortgage that was taken out on this home.Purchase Details
Map
Home Values in the Area
Average Home Value in this Area
Purchase History
| Date | Type | Sale Price | Title Company |
|---|---|---|---|
| Warranty Deed | $320,000 | None Available | |
| Warranty Deed | $280,000 | None Available | |
| Interfamily Deed Transfer | -- | None Available | |
| Warranty Deed | $286,250 | Metropolitan Title Company | |
| Quit Claim Deed | -- | -- | |
| Warranty Deed | $43,000 | -- |
Mortgage History
| Date | Status | Loan Amount | Loan Type |
|---|---|---|---|
| Open | $70,000 | Credit Line Revolving | |
| Closed | $70,000 | Future Advance Clause Open End Mortgage | |
| Open | $297,000 | New Conventional | |
| Closed | $306,000 | New Conventional | |
| Closed | $304,000 | New Conventional | |
| Previous Owner | $180,000 | Adjustable Rate Mortgage/ARM | |
| Previous Owner | $72,000 | New Conventional | |
| Previous Owner | $87,250 | New Conventional | |
| Previous Owner | $155,600 | Unknown | |
| Previous Owner | $116,250 | Fannie Mae Freddie Mac | |
| Previous Owner | $231,920 | Purchase Money Mortgage |
Property History
| Date | Event | Price | Change | Sq Ft Price |
|---|---|---|---|---|
| 12/28/2018 12/28/18 | Sold | $320,000 | -11.1% | $113 / Sq Ft |
| 11/27/2018 11/27/18 | Pending | -- | -- | -- |
| 07/17/2018 07/17/18 | For Sale | $360,000 | +28.6% | $128 / Sq Ft |
| 01/11/2017 01/11/17 | Sold | $280,000 | -9.6% | $99 / Sq Ft |
| 11/28/2016 11/28/16 | Pending | -- | -- | -- |
| 09/29/2016 09/29/16 | For Sale | $309,900 | -- | $110 / Sq Ft |
Tax History
| Year | Tax Paid | Tax Assessment Tax Assessment Total Assessment is a certain percentage of the fair market value that is determined by local assessors to be the total taxable value of land and additions on the property. | Land | Improvement |
|---|---|---|---|---|
| 2024 | $4,020 | $245,800 | $0 | $0 |
| 2023 | $5,482 | $222,100 | $0 | $0 |
| 2022 | $5,299 | $197,200 | $0 | $0 |
| 2021 | $5,028 | $177,700 | $0 | $0 |
| 2020 | $3,428 | $167,900 | $0 | $0 |
| 2019 | $491,779 | $159,100 | $0 | $0 |
| 2018 | $4,773 | $153,600 | $0 | $0 |
| 2017 | $3,633 | $145,800 | $0 | $0 |
| 2016 | $3,496 | $138,000 | $0 | $0 |
| 2015 | $3,408 | $138,000 | $0 | $0 |
| 2013 | -- | $115,400 | $0 | $0 |
Source: Southwestern Michigan Association of REALTORS®
MLS Number: 16036212
APN: 41-23-18-202-004
- 7506 Curry St SE
- 7434 Bramling Dr SE
- 7396 Unicorn Ave SE
- 5044 Apollo Ln SE
- 7469 Traditional Ct
- 7484 Traditional Ct
- 7323 Kraft Ave SE
- 5480 Mammoth Dr
- 7267 Brighton Ln
- 5484 Mammoth Dr
- 7269 Mammoth Ct SE
- 7256 Brighton Ln SE
- 5490 Mammoth Dr SE
- 7263 Mammoth Ct
- 7262 Brighton Ln SE
- 5661 Walnut Run Ct SE
- 7293 Graymoor St SE
- 7299 Graymoor St SE
- 7287 Graymoor St SE
- 7266 Graymoor St SE
