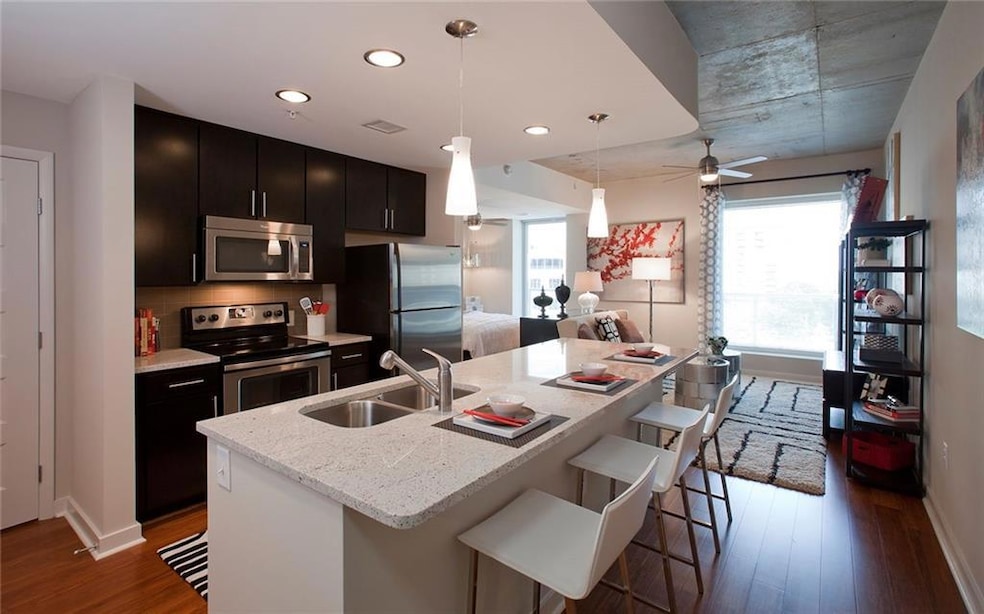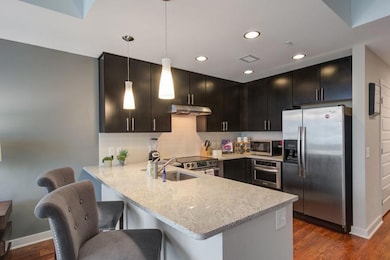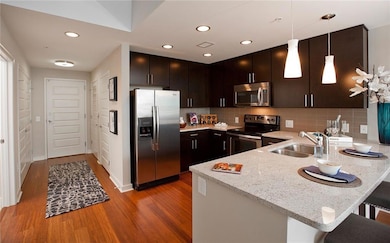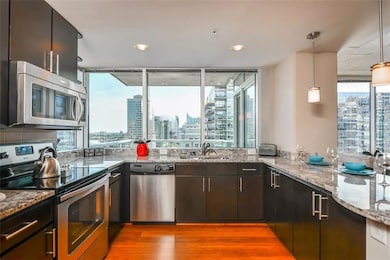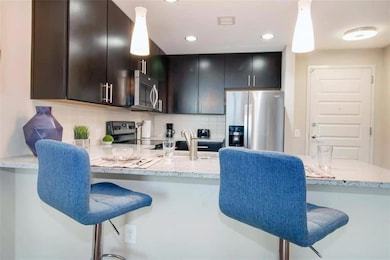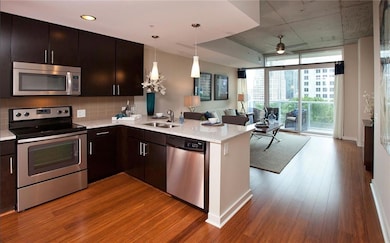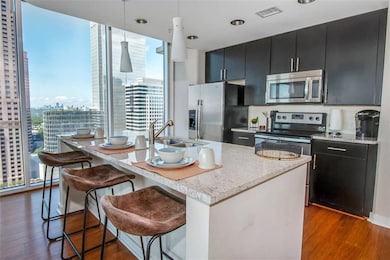
$3,076
- 2 Beds
- 2 Baths
- 1,128 Sq Ft
- 77 12th St NE
- Unit 1305
- Atlanta, GA
Located in the heart of Midtown. Floor to Ceiling Glass & Private, Glass Panel Balconies. Bamboo Flooring through Living Areas. Framless Glass Showers. Secluded Plaza Level with Saline Pool, Waterfall & In-water Tanning Ledges. Cabanas & Private Grilling & Dining Areas. Full-size Bocce Ball Court. Outdoor Fireplaces. Club Room & Sports Club with Views of Midtown. Media/Library Room.
Oleg Konstantinovsky Promove House + Condo Group, LLC
