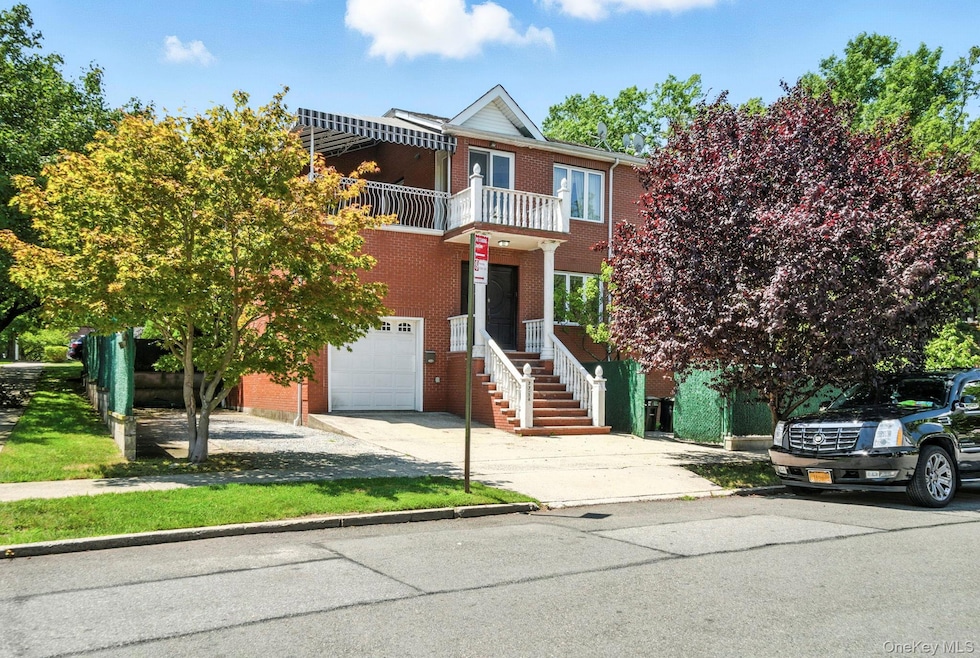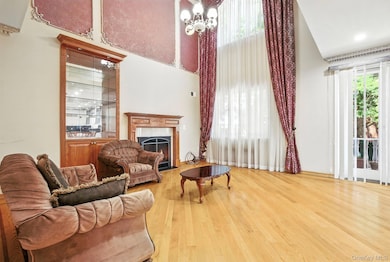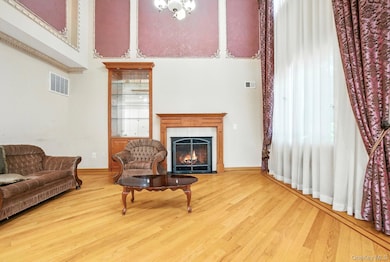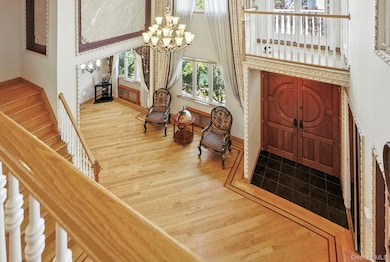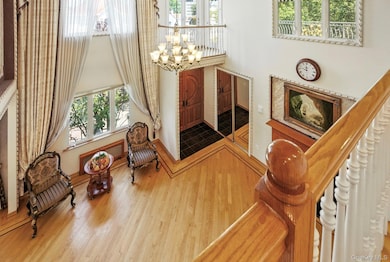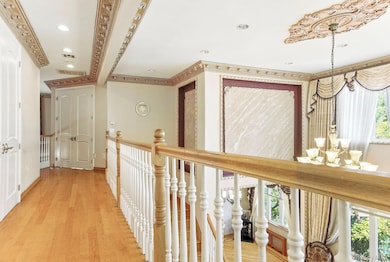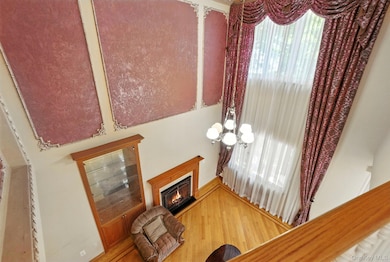77-16 Kew Forest Ln Flushing, NY 11375
Forest Hills NeighborhoodEstimated payment $19,152/month
Highlights
- Wood Flooring
- 4-minute walk to Kew Gardens-Union Turnpike
- 2 Fireplaces
- Ps 101 School In The Gardens Rated A
- Modern Architecture
- Formal Dining Room
About This Home
Newly Built with Taste and Elegance, Brick, Detached with 4 Br, 4 Bath on a 62'x110' Lot, Bright and Sunny 2 Story Living Room W/B/ Fireplace, Formal Dr, 2 Story Family Room, State of the Art Eat-In Kitchen, Large Bedrooms, Opulent Bathes, Large Bedroom and Full Bath on the First Floor, Central Air, Central Vacuum, Hard Wood Floors Throughout, 2 Terraces, Play Room, Sauna, Basement w/10' High Ceilings and Separate Entrance. 2 Car Garage, 10 Parking Spots, Private Backyard with Tile Paved Patio, Block to Queens Blvd. Shops. E, F Express Trains, Walk to LILR, Austin St. Shopping Area, Highly Rated PS 101
Listing Agent
Dom Realty of NY Inc Brokerage Phone: 718-263-4700 License #31MI1093519 Listed on: 08/01/2025
Home Details
Home Type
- Single Family
Est. Annual Taxes
- $27,437
Year Built
- Built in 2006
Lot Details
- 6,820 Sq Ft Lot
- Lot Dimensions are 62x110
Parking
- 2 Car Attached Garage
- Driveway
Home Design
- Modern Architecture
- Brick Exterior Construction
Interior Spaces
- 4,300 Sq Ft Home
- 2 Fireplaces
- Formal Dining Room
- Wood Flooring
- Finished Basement
- Basement Fills Entire Space Under The House
Kitchen
- Eat-In Kitchen
- Dishwasher
Bedrooms and Bathrooms
- 4 Bedrooms
- En-Suite Primary Bedroom
Laundry
- Dryer
- Washer
Outdoor Features
- Balcony
- Patio
- Porch
Schools
- Ps 101 School In The Gardens Elementary School
- JHS 190 Russell Sage Middle School
- Forest Hills High School
Utilities
- Central Air
- Hot Water Heating System
- Gas Water Heater
- Cable TV Available
Listing and Financial Details
- Legal Lot and Block 51 / 3343
- Assessor Parcel Number 03343-0051
Map
Home Values in the Area
Average Home Value in this Area
Tax History
| Year | Tax Paid | Tax Assessment Tax Assessment Total Assessment is a certain percentage of the fair market value that is determined by local assessors to be the total taxable value of land and additions on the property. | Land | Improvement |
|---|---|---|---|---|
| 2025 | $25,857 | $137,947 | $10,692 | $127,255 |
| 2024 | $25,869 | $130,140 | $11,283 | $118,857 |
| 2023 | $24,378 | $122,774 | $10,435 | $112,339 |
| 2022 | $23,567 | $201,540 | $17,640 | $183,900 |
| 2021 | $24,687 | $190,320 | $17,640 | $172,680 |
| 2020 | $24,037 | $172,740 | $17,640 | $155,100 |
| 2019 | $22,394 | $157,320 | $17,640 | $139,680 |
| 2018 | $20,559 | $102,312 | $13,321 | $88,991 |
| 2017 | $19,999 | $99,577 | $16,192 | $83,385 |
| 2016 | $18,406 | $99,577 | $16,192 | $83,385 |
| 2015 | $8,010 | $95,797 | $18,459 | $77,338 |
| 2014 | $8,010 | $90,375 | $19,140 | $71,235 |
Property History
| Date | Event | Price | List to Sale | Price per Sq Ft |
|---|---|---|---|---|
| 11/11/2025 11/11/25 | For Rent | $7,500 | 0.0% | -- |
| 08/01/2025 08/01/25 | For Sale | $3,200,000 | -- | $744 / Sq Ft |
Purchase History
| Date | Type | Sale Price | Title Company |
|---|---|---|---|
| Deed | -- | -- | |
| Interfamily Deed Transfer | -- | -- | |
| Interfamily Deed Transfer | -- | -- | |
| Deed | $670,000 | -- | |
| Deed | $670,000 | -- | |
| Bargain Sale Deed | $335,000 | -- | |
| Bargain Sale Deed | $335,000 | -- | |
| Bargain Sale Deed | $335,000 | -- | |
| Bargain Sale Deed | $335,000 | -- |
Mortgage History
| Date | Status | Loan Amount | Loan Type |
|---|---|---|---|
| Previous Owner | $435,500 | Purchase Money Mortgage | |
| Closed | $0 | No Value Available |
Source: OneKey® MLS
MLS Number: 896561
APN: 03343-0051
- 11141 77th Ave
- 77- 20 Austin St Unit 5A
- 77-20 Austin St Unit 2C
- 7716 Austin St Unit 2K
- 77-16 Austin St Unit 5L
- 7829 Austin St Unit 312
- 7829 Austin St Unit 316
- 78-29 Austin St Unit 418
- 7829 Austin St Unit 313
- 7829 Austin St Unit TH-7
- 7829 Austin St Unit 408
- Unit 316 Plan at The Austin
- Unit PH1C Plan at The Austin
- 78-29 Austin St Unit 513
- 7829 Austin St Unit 411
- 78-29 Austin St Unit 202
- Unit 411 Plan at The Austin
- 78-29 Austin St Unit TH3
- Unit 319 Plan at The Austin
- 78-29 Austin St Unit 501
- 118-17 Union Turnpike Unit 14E
- 75-58 113th St Unit 3B
- 11315 76th Rd
- 7502 Austin St
- 80-56 Grenfell St
- 112-01 Queens Blvd Unit 23C
- 11211 75th Ave Unit 3
- 110-21 73rd Rd Unit 5F
- 124-28 Queens Blvd Unit 6C
- 7234 Austin St Unit 10
- 51 Ingram St
- 81-45 Lefferts Blvd Unit 3 Fl
- 115-25 Metropolitan Ave Unit 161
- 83-40 Austin St Unit 7N
- 8352 Talbot St Unit 2G
- 82-77 116th St Unit 7F
- 101-19 Ascan Ave Unit top floor
- 125-09 84th Rd Unit LL
- 10933 71st Rd Unit 7G
- 118-82 Metropolitan Ave Unit 3A
