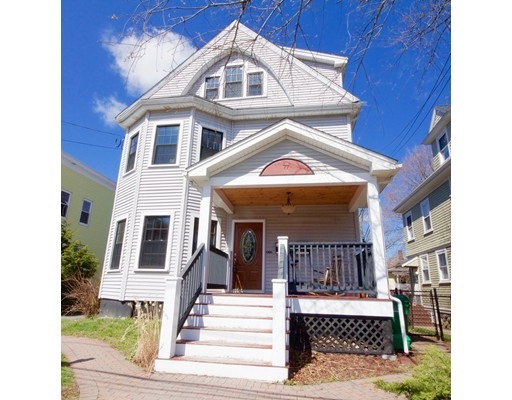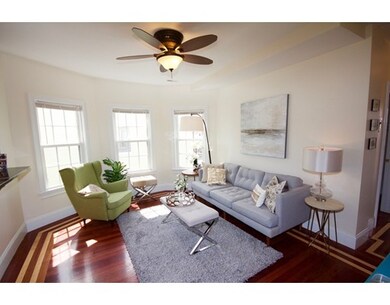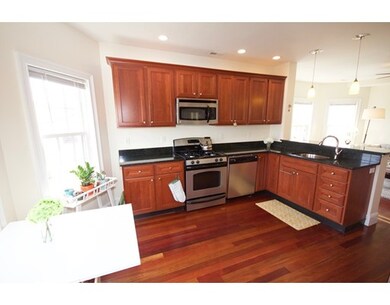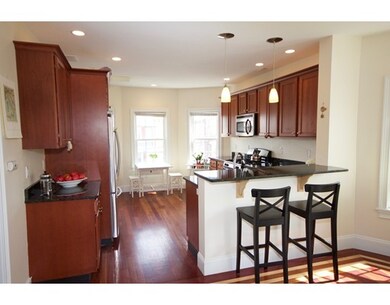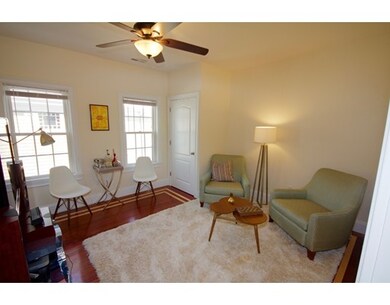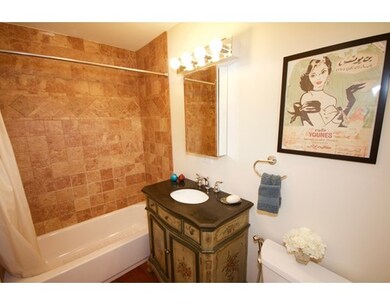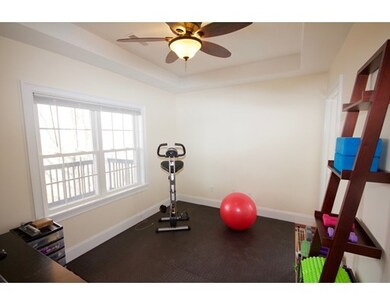
77 Adams St Unit 2 Medford, MA 02155
Medford Hillside NeighborhoodEstimated Value: $741,000 - $864,817
About This Home
As of May 2016Gleaming hardwood floors throughout and plenty of natural light flow all the way through this home's layout with recessed lighting, ceiling fans, & tons of storage space. This immaculate 2-story condo with two private decks invites comfort. Featuring 3 bedrooms and private study space, 2 full baths, generous living space and stylish finishes. Enjoy gatherings on the generously-sized 3rd floor deck with spectacular views, 2nd floor deck used for al-fresco dining, beautiful living area with all replacement windows and glass doors that lead out to the decks. Renovated gourmet kitchen with cherry cabinets will inspire your inner chef with its granite counters, stainless steel appliances, bistro seating and plenty of storage. The first-floor has two bedrooms, which are being used as a gym and family room. The 3rd floor master suite has its own private full bath. One car garage and off-street parking. Near Tufts main campus, the T, great shops, bars and restaurants minutes away.
Last Agent to Sell the Property
Coldwell Banker Realty - Lexington Listed on: 04/06/2016

Ownership History
Purchase Details
Home Financials for this Owner
Home Financials are based on the most recent Mortgage that was taken out on this home.Purchase Details
Home Financials for this Owner
Home Financials are based on the most recent Mortgage that was taken out on this home.Purchase Details
Home Financials for this Owner
Home Financials are based on the most recent Mortgage that was taken out on this home.Similar Homes in the area
Home Values in the Area
Average Home Value in this Area
Purchase History
| Date | Buyer | Sale Price | Title Company |
|---|---|---|---|
| Adams 772 Llc | $640,000 | -- | |
| Emamizadeh Yosra | $444,900 | -- | |
| 27 Quincy Street Rt | $365,000 | -- |
Mortgage History
| Date | Status | Borrower | Loan Amount |
|---|---|---|---|
| Previous Owner | Mcardle Kevin S | $260,000 | |
| Previous Owner | Mcardle Kevin S | $35,000 | |
| Previous Owner | Emamizadeh Yosra | $262,900 | |
| Previous Owner | 27 Quincy Street Rt | $365,000 |
Property History
| Date | Event | Price | Change | Sq Ft Price |
|---|---|---|---|---|
| 05/09/2016 05/09/16 | Sold | $640,000 | +18.7% | $457 / Sq Ft |
| 04/13/2016 04/13/16 | Pending | -- | -- | -- |
| 04/06/2016 04/06/16 | For Sale | $539,000 | +19.8% | $385 / Sq Ft |
| 12/04/2013 12/04/13 | Sold | $449,900 | 0.0% | $321 / Sq Ft |
| 10/01/2013 10/01/13 | Pending | -- | -- | -- |
| 09/13/2013 09/13/13 | Price Changed | $449,900 | -4.3% | $321 / Sq Ft |
| 08/15/2013 08/15/13 | For Sale | $469,900 | -- | $336 / Sq Ft |
Tax History Compared to Growth
Tax History
| Year | Tax Paid | Tax Assessment Tax Assessment Total Assessment is a certain percentage of the fair market value that is determined by local assessors to be the total taxable value of land and additions on the property. | Land | Improvement |
|---|---|---|---|---|
| 2025 | $6,082 | $713,900 | $0 | $713,900 |
| 2024 | $6,082 | $713,900 | $0 | $713,900 |
| 2023 | $5,982 | $691,600 | $0 | $691,600 |
| 2022 | $6,004 | $666,400 | $0 | $666,400 |
| 2021 | $6,140 | $652,500 | $0 | $652,500 |
| 2020 | $5,990 | $652,500 | $0 | $652,500 |
| 2019 | $6,130 | $638,500 | $0 | $638,500 |
| 2018 | $129 | $575,600 | $0 | $575,600 |
| 2017 | $5,334 | $505,100 | $0 | $505,100 |
| 2016 | $5,172 | $462,200 | $0 | $462,200 |
| 2015 | $5,222 | $446,300 | $0 | $446,300 |
Agents Affiliated with this Home
-
Domingo Medina

Seller's Agent in 2016
Domingo Medina
Coldwell Banker Realty - Lexington
(617) 610-0050
90 Total Sales
-
David Tamaren

Buyer's Agent in 2016
David Tamaren
Tamaren MD Realty
(339) 298-9558
18 Total Sales
-
Christina Whitting

Seller's Agent in 2013
Christina Whitting
Doubleclick Properties, LLC
(781) 391-1888
6 Total Sales
-
Gary Vrotsos

Buyer's Agent in 2013
Gary Vrotsos
Coldwell Banker Realty - Cambridge
(617) 576-0115
81 Total Sales
Map
Source: MLS Property Information Network (MLS PIN)
MLS Number: 71984107
APN: MEDF-000004-000000-Q003902
- 86 Quincy St
- 136 -138 North St
- 111 Hillsdale Rd
- 31 Fairfax St
- 14 High St Unit 2
- 49 Sterling St
- 51 Curtis Ave
- 48 High St Unit 48
- 69 Conwell Ave
- 94 Conwell Ave Unit 1
- 94 Conwell Ave Unit 3
- 34 Curtis Ave
- 31 Conwell Ave
- 12 Quincy St
- 13 Conwell Ave
- 67 Gordon St
- 232 Powder House Blvd Unit 232
- 395 Alewife Brook Pkwy Unit PH E
- 107 Sunnyside Ave
- 16 Arizona Terrace Unit 6
- 77 Adams St
- 77 Adams St Unit 1
- 77 Adams St
- 77 Adams St Unit 2
- 79 Adams St Unit 2
- 81 Adams St
- 79 Adams St
- 75 Adams St
- 71 Adams St
- 71 Adams St
- 71 Adams St Unit 2
- 71 Adams St Unit 3
- 71 Adams St Unit 1
- 83 Adams St
- 88 Quincy St Unit 1
- 88 Quincy St
- 88 Quincy St Unit 2
- 67 Adams St
- 82 Quincy St
- 82 Quincy St Unit 82 Quincy St
