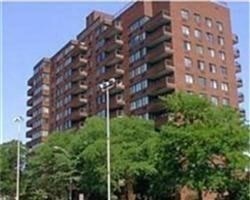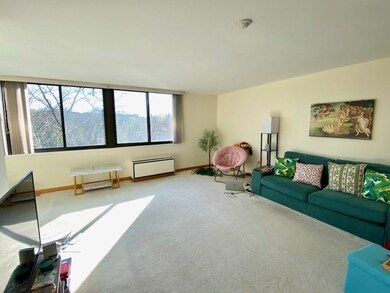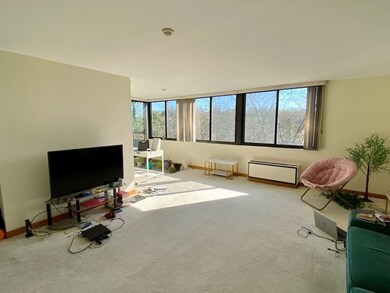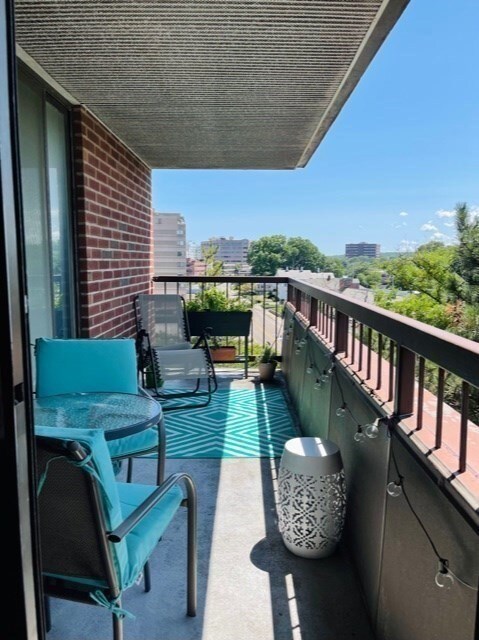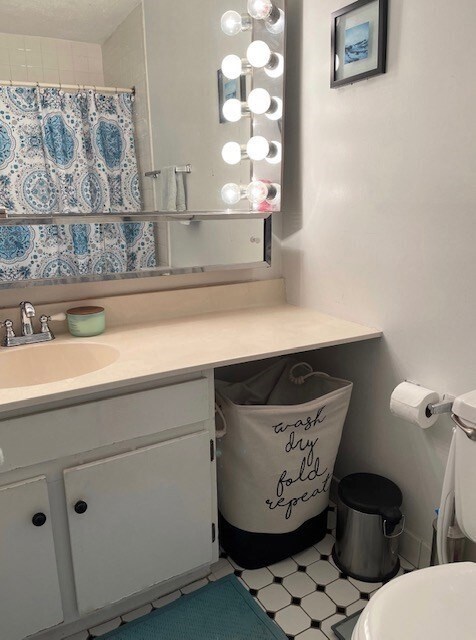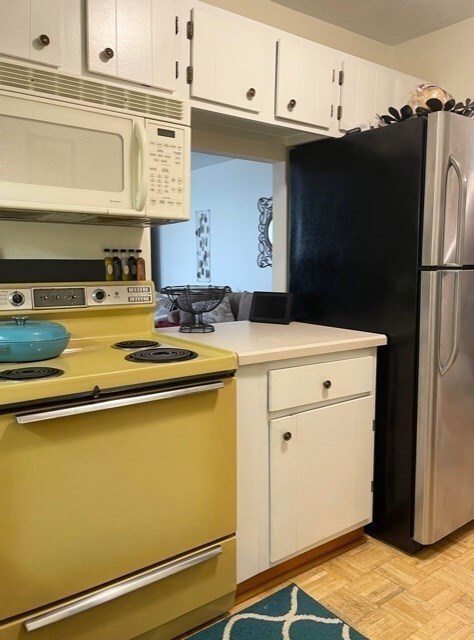
77 Adams St, Unit 512 Quincy, MA 02169
Quincy Center NeighborhoodHighlights
- Marina
- Golf Course Community
- Clubhouse
- Merrymount Elementary School Rated A-
- Medical Services
- 4-minute walk to Adams National Historical Park
About This Home
As of August 2024Special ownership opportunity awaits! Located on the 5th floor of popular 77 Adams Place, this unit is value priced for creative buyers. Western facing for amazing afternoon sun and pretty sunsets. The owner has invested in all new windows and new slider to the balcony resulting in significant energy savings. A huge open living room dining area accomodates a variety of furniture and furniture settings. Lovely roof top pool offers a lively social scene during summer and ocean views. Adjacent to the pool deck is the Commnity Space and Kitchen available to residents. A full laundry faciltiy is located on the top floor of the builidng and directly across the street is Planet Fitness for fitness affectiondos. On site parking, 77 Adams Place is located within a short walking distance to the Quincy Center Red Line station.
Property Details
Home Type
- Condominium
Est. Annual Taxes
- $4,091
Year Built
- Built in 1975
HOA Fees
- $528 Monthly HOA Fees
Home Design
- Brick Exterior Construction
- Tar and Gravel Roof
- Stone
Interior Spaces
- 805 Sq Ft Home
- 1-Story Property
- Insulated Windows
- Intercom
- Range
Flooring
- Carpet
- Vinyl
Bedrooms and Bathrooms
- 1 Primary Bedroom on Main
- 1 Full Bathroom
Parking
- 1 Car Parking Space
- Paved Parking
- Open Parking
- Off-Street Parking
Location
- Property is near public transit
- Property is near schools
Utilities
- Cooling Available
- 2 Cooling Zones
- 2 Heating Zones
- Heat Pump System
- Individual Controls for Heating
- Hot Water Heating System
- 100 Amp Service
Additional Features
- Balcony
- Two or More Common Walls
Listing and Financial Details
- Legal Lot and Block 512 / 10
- Assessor Parcel Number 175511
Community Details
Overview
- Association fees include water, sewer, insurance, security, maintenance structure, ground maintenance, snow removal, reserve funds
- 134 Units
- High-Rise Condominium
- 77 Adams Place Community
Amenities
- Medical Services
- Shops
- Clubhouse
- Coin Laundry
- Elevator
- Community Storage Space
Recreation
- Marina
- Golf Course Community
- Community Pool
- Park
- Jogging Path
Pet Policy
- Call for details about the types of pets allowed
Security
- Resident Manager or Management On Site
Ownership History
Purchase Details
Home Financials for this Owner
Home Financials are based on the most recent Mortgage that was taken out on this home.Purchase Details
Home Financials for this Owner
Home Financials are based on the most recent Mortgage that was taken out on this home.Purchase Details
Home Financials for this Owner
Home Financials are based on the most recent Mortgage that was taken out on this home.Map
About This Building
Similar Homes in Quincy, MA
Home Values in the Area
Average Home Value in this Area
Purchase History
| Date | Type | Sale Price | Title Company |
|---|---|---|---|
| Condominium Deed | $330,000 | None Available | |
| Condominium Deed | $330,000 | None Available | |
| Deed | $78,000 | -- | |
| Deed | $116,500 | -- |
Mortgage History
| Date | Status | Loan Amount | Loan Type |
|---|---|---|---|
| Previous Owner | $75,000 | No Value Available | |
| Previous Owner | $50,000 | No Value Available | |
| Previous Owner | $70,500 | No Value Available | |
| Previous Owner | $68,000 | Purchase Money Mortgage | |
| Previous Owner | $93,000 | Purchase Money Mortgage |
Property History
| Date | Event | Price | Change | Sq Ft Price |
|---|---|---|---|---|
| 08/01/2024 08/01/24 | Sold | $330,000 | -2.7% | $410 / Sq Ft |
| 06/20/2024 06/20/24 | Pending | -- | -- | -- |
| 06/10/2024 06/10/24 | Price Changed | $339,000 | -2.9% | $421 / Sq Ft |
| 05/23/2024 05/23/24 | Price Changed | $349,000 | -2.8% | $434 / Sq Ft |
| 05/15/2024 05/15/24 | For Sale | $359,000 | 0.0% | $446 / Sq Ft |
| 11/01/2014 11/01/14 | Rented | $1,600 | 0.0% | -- |
| 10/02/2014 10/02/14 | Under Contract | -- | -- | -- |
| 10/01/2014 10/01/14 | For Rent | $1,600 | -- | -- |
Tax History
| Year | Tax Paid | Tax Assessment Tax Assessment Total Assessment is a certain percentage of the fair market value that is determined by local assessors to be the total taxable value of land and additions on the property. | Land | Improvement |
|---|---|---|---|---|
| 2025 | $4,225 | $366,400 | $0 | $366,400 |
| 2024 | $4,091 | $363,000 | $0 | $363,000 |
| 2023 | $3,556 | $319,500 | $0 | $319,500 |
| 2022 | $3,707 | $309,400 | $0 | $309,400 |
| 2021 | $3,495 | $287,900 | $0 | $287,900 |
| 2020 | $4,163 | $334,900 | $0 | $334,900 |
| 2019 | $3,839 | $305,900 | $0 | $305,900 |
| 2018 | $3,519 | $263,800 | $0 | $263,800 |
| 2017 | $3,270 | $230,800 | $0 | $230,800 |
| 2016 | $3,212 | $223,700 | $0 | $223,700 |
| 2015 | $2,994 | $205,100 | $0 | $205,100 |
| 2014 | $2,791 | $187,800 | $0 | $187,800 |
Source: MLS Property Information Network (MLS PIN)
MLS Number: 73238080
APN: QUIN-001153-000010-000512
- 77 Adams St Unit 1201
- 77 Adams St Unit 708
- 77 Adams St Unit 502
- 77 Adams St Unit 103
- 77 Adams St Unit 402
- 1 Adams St Unit 707
- 1 Adams St Unit 207
- 1 Adams St Unit P4
- 1025 Hancock St Unit 10C
- 1025 Hancock St Unit 13M
- 1025 Hancock St Unit 3D
- 1022 Hancock St Unit 114
- 40 Greenleaf St Unit 602
- 17 Glendale Rd
- 963 Hancock St Unit 1A
- 10 Edgewood Cir
- 88 Merrymount Rd
- 12 Adeline Place
- 120 Colonial Dr
- 242 Furnace Brook Pkwy
