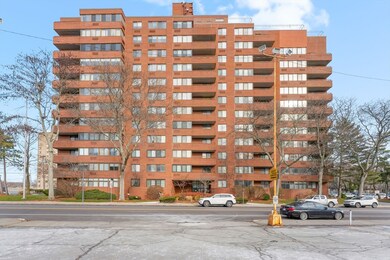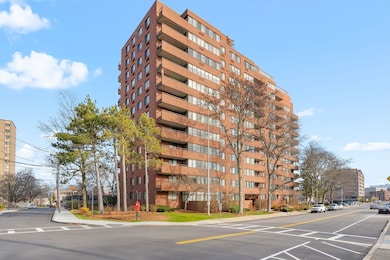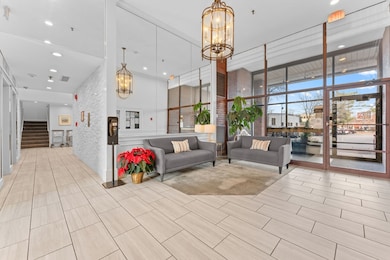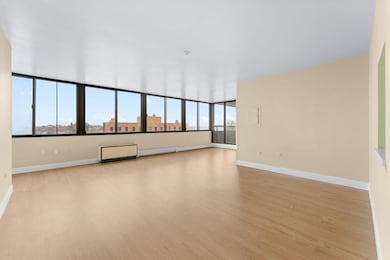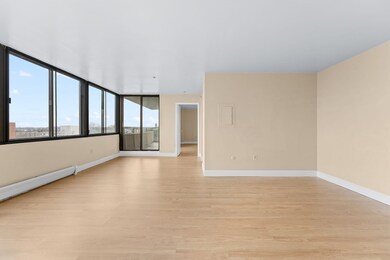77 Adams St, Unit 610 Floor 6 Quincy, MA 02169
Quincy Center NeighborhoodEstimated payment $3,080/month
Highlights
- Marina
- Ocean View
- Above Ground Pool
- Merrymount Elementary School Rated A-
- Medical Services
- 4-minute walk to Adams National Historical Park
About This Home
Wow! Welcome to this beautiful updated condo in the heart of Quincy Center! This expansive 1b1b residence is one of the largest layouts in the building, featuring oversized windows that fill the space with natural light and a private walkout balcony ideal for morning coffee or evening wine. Nestled in one of Quincy’s most desirable neighborhoods, this home pairs classic charm with the functionality and comfort of modern living. Indulge in building amenities like rooftop pool, laundry facilities, rooftop terrace, and access to Club 77—a modern top-floor lounge with a kitchen, TV, and panoramic views of the Boston and Quincy skylines. Professionally managed building! Close proximity to major routes, just steps from Quincy Center Station, shopping, and restaurants. Don't wait! This won't last come see us this weekend!
Property Details
Home Type
- Condominium
Est. Annual Taxes
- $4,576
Year Built
- Built in 1975
Lot Details
- Waterfront
HOA Fees
- $621 Monthly HOA Fees
Home Design
- Entry on the 6th floor
- Brick Exterior Construction
- Rubber Roof
Interior Spaces
- 880 Sq Ft Home
- 1-Story Property
- Ocean Views
Kitchen
- Range
- Microwave
- Dishwasher
Flooring
- Tile
- Vinyl
Bedrooms and Bathrooms
- 1 Bedroom
- 1 Full Bathroom
Parking
- 2 Car Parking Spaces
- Off-Street Parking
Outdoor Features
- Above Ground Pool
- Balcony
Location
- Property is near public transit
- Property is near schools
Utilities
- Two cooling system units
- 2 Cooling Zones
- 2 Heating Zones
- Heat Pump System
- Individual Controls for Heating
- Hot Water Heating System
- 110 Volts
Listing and Financial Details
- Assessor Parcel Number 175435
Community Details
Overview
- Association fees include water, sewer, insurance, maintenance structure, road maintenance, ground maintenance, snow removal, reserve funds
- 134 Units
- High-Rise Condominium
- 77 Adams Place Community
- Near Conservation Area
Amenities
- Medical Services
- Clubhouse
- Coin Laundry
- Elevator
- Community Storage Space
Recreation
- Marina
- Community Pool
- Park
- Jogging Path
- Bike Trail
Pet Policy
- Call for details about the types of pets allowed
Map
About This Building
Home Values in the Area
Average Home Value in this Area
Tax History
| Year | Tax Paid | Tax Assessment Tax Assessment Total Assessment is a certain percentage of the fair market value that is determined by local assessors to be the total taxable value of land and additions on the property. | Land | Improvement |
|---|---|---|---|---|
| 2025 | $4,576 | $396,900 | $0 | $396,900 |
| 2024 | $4,342 | $385,300 | $0 | $385,300 |
| 2023 | $3,774 | $339,100 | $0 | $339,100 |
| 2022 | $3,934 | $328,400 | $0 | $328,400 |
| 2021 | $3,710 | $305,600 | $0 | $305,600 |
| 2020 | $4,418 | $355,400 | $0 | $355,400 |
| 2019 | $4,075 | $324,700 | $0 | $324,700 |
| 2018 | $3,734 | $279,900 | $0 | $279,900 |
| 2017 | $3,470 | $244,900 | $0 | $244,900 |
| 2016 | $3,408 | $237,300 | $0 | $237,300 |
| 2015 | $3,178 | $217,700 | $0 | $217,700 |
| 2014 | $2,962 | $199,300 | $0 | $199,300 |
Property History
| Date | Event | Price | List to Sale | Price per Sq Ft | Prior Sale |
|---|---|---|---|---|---|
| 12/10/2025 12/10/25 | For Sale | $395,000 | +31.7% | $449 / Sq Ft | |
| 10/06/2017 10/06/17 | Sold | $300,000 | 0.0% | $341 / Sq Ft | View Prior Sale |
| 09/18/2017 09/18/17 | Pending | -- | -- | -- | |
| 09/09/2017 09/09/17 | For Sale | $299,900 | -- | $341 / Sq Ft |
Purchase History
| Date | Type | Sale Price | Title Company |
|---|---|---|---|
| Not Resolvable | $300,000 | -- | |
| Deed | -- | -- | |
| Not Resolvable | $116,000 | -- | |
| Deed | $242,000 | -- | |
| Deed | $80,000 | -- |
Mortgage History
| Date | Status | Loan Amount | Loan Type |
|---|---|---|---|
| Previous Owner | $193,600 | Purchase Money Mortgage | |
| Previous Owner | $60,000 | Purchase Money Mortgage |
Source: MLS Property Information Network (MLS PIN)
MLS Number: 73461214
APN: QUIN-001153-000010-000610
- 1 Adams St Unit 707
- 1025 Hancock St Unit 2K
- 10 Presidents Ln Unit 10
- 20 Whitney Rd Unit 1
- 74 Butler Rd
- 200 Adams St
- 20 Putnam St
- 45 Oval Rd Unit 6
- 72 Oakland Ave
- 59 Spear St Unit 302
- 59 Spear St Unit 301
- 59 Spear St Unit 202
- 66 Mcgrath Hwy Unit 407
- 66 Mcgrath Hwy Unit 405
- 66 Mcgrath Hwy Unit 308
- 66 Mcgrath Hwy Unit 303
- 66 Mcgrath Hwy Unit 508
- 73 Scotch Pond Place
- 22 Newton Ave
- 465 Newport Ave
- 1025 Hancock St Unit 13M
- 10 Merrymount Rd Unit 306
- 11 Gilson Rd Unit 2
- 1022 Hancock St Unit 111
- 23 Bridge St
- 9 Woodward Ave Unit 1L
- 40 Butler Rd
- 409 Furnace Brook Pkwy Unit 2
- 21 Whitney Rd Unit 1
- 115 Putnam St Unit 2
- 41 Woodward Ave Unit 2
- 82 Dimmock St Unit 1L
- 1190 Hancock St
- 16 Edgemere Rd Unit 1
- 158 Putnam St Unit 1R
- 1205 Hancock St
- 9 Carruth St Unit 1
- 46 Putnam St Unit 2
- 94 Glendale Rd Unit 1R
- 159 Monroe Rd Unit 2

