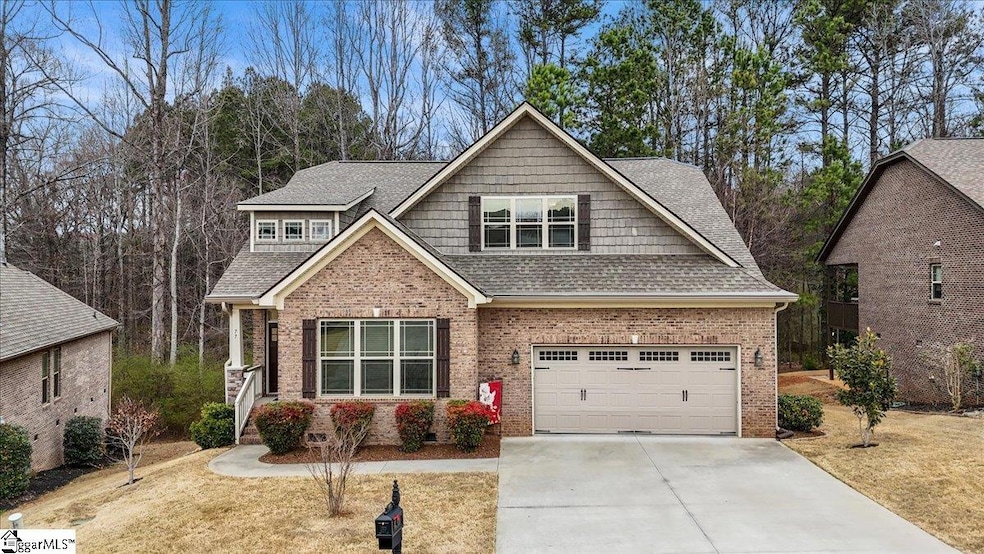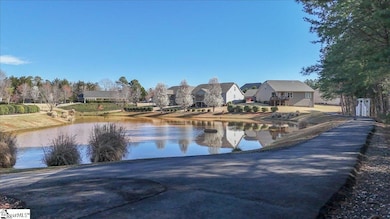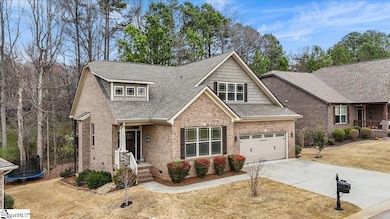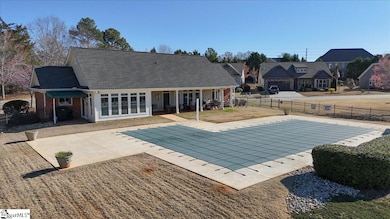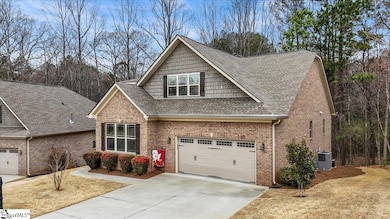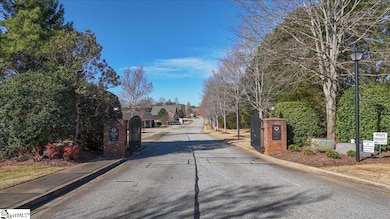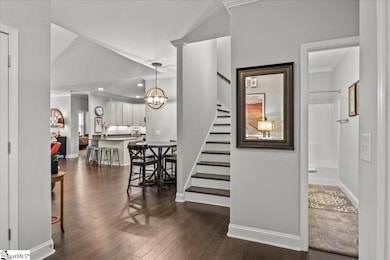77 Angus Run Seneca, SC 29672
Estimated payment $2,659/month
Highlights
- Open Floorplan
- Wood Flooring
- Granite Countertops
- Traditional Architecture
- Bonus Room
- Home Office
About This Home
Now priced at $469,000 — well below appraised value — 77 Angus Run presents an incredible opportunity in the highly desirable gated community of Cliffabee Leas. This pristine 3-bedroom, 3-bathroom home has been immaculately maintained and is truly move-in ready. The thoughtful floor plan includes spacious living areas filled with natural light, a versatile flex room perfect for a home office or guest suite, and a private covered back porch ideal for year-round relaxation or entertaining. Cliffabee Leas offers exceptional amenities including a community pool, clubhouse with fitness room, scenic walking trail, sidewalks, and street lights — all within a quiet, secure neighborhood setting. The location adds to the appeal, with public landings on Lake Keowee just minutes away, major medical facilities less than a mile from your doorstep, and quick access to shopping, dining, and everyday conveniences in Seneca. Blending comfort, convenience, and value, this well-kept home is a rare find in one of the Upstate’s most sought-after communities. With its attractive new price and move-in ready condition, 77 Angus Run is ready for its next owner to enjoy everything Cliffabee Leas and Lake Keowee living have to offer.
Listing Agent
Agent Group Realty - Greenville License #47206 Listed on: 05/21/2025

Home Details
Home Type
- Single Family
Est. Annual Taxes
- $1,044
Year Built
- Built in 2019
Lot Details
- 9,148 Sq Ft Lot
- Lot Dimensions are 60x115x86x107
- Sloped Lot
- Sprinkler System
HOA Fees
- $100 Monthly HOA Fees
Parking
- 2 Car Attached Garage
Home Design
- Traditional Architecture
- Brick Exterior Construction
- Architectural Shingle Roof
Interior Spaces
- 2,600-2,799 Sq Ft Home
- 2-Story Property
- Open Floorplan
- Tray Ceiling
- Smooth Ceilings
- Ceiling height of 9 feet or more
- Ceiling Fan
- Gas Log Fireplace
- Insulated Windows
- Tilt-In Windows
- Living Room
- Breakfast Room
- Dining Room
- Home Office
- Bonus Room
- Crawl Space
- Fire and Smoke Detector
Kitchen
- Walk-In Pantry
- Free-Standing Electric Range
- Built-In Microwave
- Dishwasher
- Granite Countertops
- Disposal
Flooring
- Wood
- Carpet
- Ceramic Tile
Bedrooms and Bathrooms
- 3 Bedrooms | 2 Main Level Bedrooms
- Walk-In Closet
- 3 Full Bathrooms
Laundry
- Laundry Room
- Laundry on main level
- Washer and Electric Dryer Hookup
Attic
- Storage In Attic
- Pull Down Stairs to Attic
Outdoor Features
- Covered Patio or Porch
Schools
- Northside Elementary School
- Seneca Middle School
- Seneca High School
Utilities
- Central Air
- Heat Pump System
- Heating System Uses Natural Gas
- Underground Utilities
- Gas Water Heater
Community Details
- Built by SK Builders, Inc.
- Mandatory home owners association
Listing and Financial Details
- Tax Lot 48
- Assessor Parcel Number 223-04-01-057
Map
Home Values in the Area
Average Home Value in this Area
Tax History
| Year | Tax Paid | Tax Assessment Tax Assessment Total Assessment is a certain percentage of the fair market value that is determined by local assessors to be the total taxable value of land and additions on the property. | Land | Improvement |
|---|---|---|---|---|
| 2024 | $1,044 | $11,952 | $1,107 | $10,845 |
| 2023 | $1,058 | $11,952 | $1,107 | $10,845 |
| 2022 | $1,058 | $11,952 | $1,107 | $10,845 |
| 2021 | $387 | $11,392 | $1,107 | $10,285 |
| 2020 | $1,268 | $11,392 | $1,107 | $10,285 |
| 2019 | $1,268 | $0 | $0 | $0 |
| 2018 | $368 | $0 | $0 | $0 |
| 2017 | $387 | $0 | $0 | $0 |
| 2016 | $387 | $0 | $0 | $0 |
| 2015 | -- | $0 | $0 | $0 |
| 2014 | -- | $1,800 | $1,800 | $0 |
Property History
| Date | Event | Price | List to Sale | Price per Sq Ft | Prior Sale |
|---|---|---|---|---|---|
| 09/07/2025 09/07/25 | Pending | -- | -- | -- | |
| 08/29/2025 08/29/25 | Price Changed | $469,000 | -2.3% | $180 / Sq Ft | |
| 07/22/2025 07/22/25 | For Sale | $479,900 | 0.0% | $185 / Sq Ft | |
| 07/16/2025 07/16/25 | Pending | -- | -- | -- | |
| 07/11/2025 07/11/25 | Price Changed | $479,900 | -3.8% | $185 / Sq Ft | |
| 06/13/2025 06/13/25 | Price Changed | $499,000 | -2.1% | $192 / Sq Ft | |
| 05/21/2025 05/21/25 | For Sale | $509,900 | +79.0% | $196 / Sq Ft | |
| 12/07/2018 12/07/18 | Sold | $284,914 | 0.0% | $108 / Sq Ft | View Prior Sale |
| 12/06/2018 12/06/18 | Pending | -- | -- | -- | |
| 12/06/2018 12/06/18 | For Sale | $284,914 | -- | $108 / Sq Ft |
Purchase History
| Date | Type | Sale Price | Title Company |
|---|---|---|---|
| Deed | $284,914 | None Available | |
| Limited Warranty Deed | $180,000 | None Available |
Mortgage History
| Date | Status | Loan Amount | Loan Type |
|---|---|---|---|
| Open | $256,423 | New Conventional |
Source: Greater Greenville Association of REALTORS®
MLS Number: 1558013
APN: 223-04-01-057
- 79 Angus Run
- 42 Angus Run
- 510-590 Brook Ln
- 504 Bolick St
- 202 Steepleton Way
- Tract 4 Keowee School Rd
- 8006 Keowee School Rd
- 260 Meridian Way
- 00 Wells Hwy
- 270 Meridian Way
- 125 Indian Oaks Rd
- 734 Tanglewood Dr
- 531 Sullivans Way
- 236 Joe Jen Dr
- 400 Foxfire Ct
- 198 Cape Hatteras Dr
- 414 S Cove Rd
- 105 Hillandale Rd
- 12051 N Radio Station Rd
