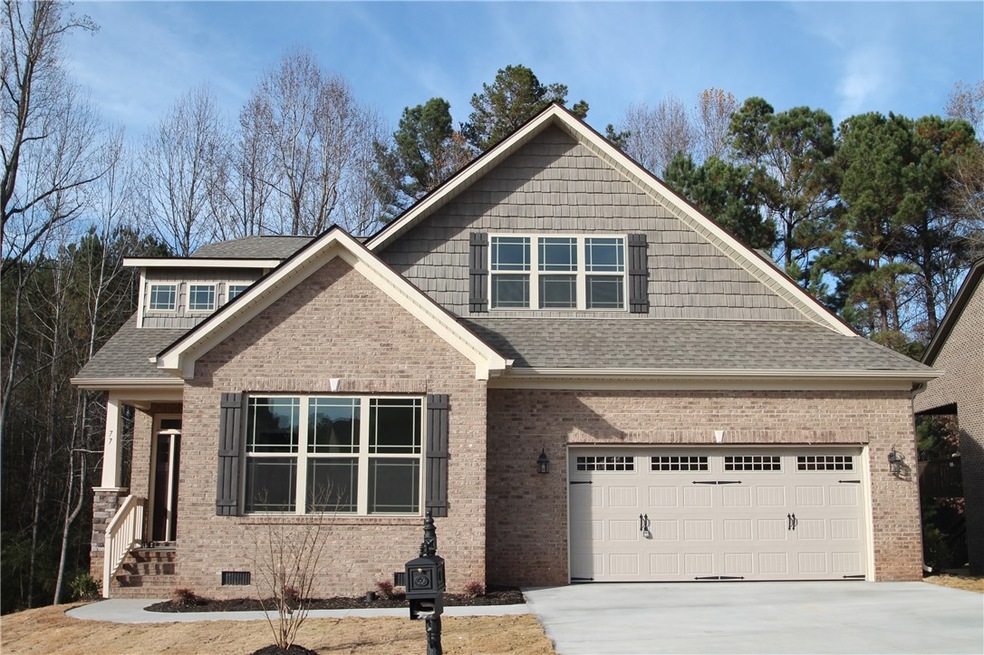
77 Angus Run Seneca, SC 29672
Highlights
- Newly Remodeled
- Craftsman Architecture
- Cathedral Ceiling
- Gated Community
- Clubhouse
- Wood Flooring
About This Home
As of December 201877 Angus Run is situated in Seneca's fastest growing subdivision, Cliffabee Leas, offers a relaxing lifestyle with a floor plan that lives much larger than the square footage. This 3 bedroom 3 bathroom home offers 9 foot ceilings with 5 inch handscraped hardwood floors throughout. The ceramic tile welcomes you to spacious bathrooms and a roomy laundry room. The spacious and private covered back porch is fully screened in. Contact Les Walden Real Estate or your Realtor for info on how you can build in Cliffabee Leas today!
Home Details
Home Type
- Single Family
Est. Annual Taxes
- $1,044
Year Built
- Built in 2018 | Newly Remodeled
Lot Details
- 9,148 Sq Ft Lot
- Sloped Lot
HOA Fees
- $50 Monthly HOA Fees
Parking
- 2 Car Attached Garage
- Garage Door Opener
- Driveway
Home Design
- Craftsman Architecture
- Brick Exterior Construction
- Stone
Interior Spaces
- 2,641 Sq Ft Home
- 2-Story Property
- Smooth Ceilings
- Cathedral Ceiling
- Ceiling Fan
- Gas Fireplace
- Vinyl Clad Windows
- Insulated Windows
- Tilt-In Windows
- Dining Room
- Crawl Space
- Laundry Room
Kitchen
- Dishwasher
- Granite Countertops
- Disposal
Flooring
- Wood
- Carpet
- Ceramic Tile
Bedrooms and Bathrooms
- 3 Bedrooms
- Main Floor Bedroom
- Primary bedroom located on second floor
- Walk-In Closet
- Bathroom on Main Level
- 3 Full Bathrooms
- Dual Sinks
- Garden Bath
- Separate Shower
Outdoor Features
- Screened Patio
- Front Porch
Schools
- Northside Elementary School
- Seneca Middle School
- Seneca High School
Utilities
- Cooling Available
- Forced Air Heating System
- Heating System Uses Gas
- Underground Utilities
- Cable TV Available
Additional Features
- Low Threshold Shower
- Outside City Limits
Listing and Financial Details
- Tax Lot 82
- Assessor Parcel Number 223-04-01-057
Community Details
Overview
- Association fees include ground maintenance, pool(s), recreation facilities, street lights
- Built by SK Builders
- Cliffabee Leas Subdivision
Amenities
- Common Area
- Clubhouse
Recreation
- Community Pool
- Trails
Security
- Gated Community
Ownership History
Purchase Details
Home Financials for this Owner
Home Financials are based on the most recent Mortgage that was taken out on this home.Purchase Details
Similar Homes in Seneca, SC
Home Values in the Area
Average Home Value in this Area
Purchase History
| Date | Type | Sale Price | Title Company |
|---|---|---|---|
| Deed | $284,914 | None Available | |
| Limited Warranty Deed | $180,000 | None Available |
Mortgage History
| Date | Status | Loan Amount | Loan Type |
|---|---|---|---|
| Open | $256,423 | New Conventional |
Property History
| Date | Event | Price | Change | Sq Ft Price |
|---|---|---|---|---|
| 07/16/2025 07/16/25 | Pending | -- | -- | -- |
| 07/11/2025 07/11/25 | Price Changed | $479,900 | -3.8% | $185 / Sq Ft |
| 06/13/2025 06/13/25 | Price Changed | $499,000 | -2.1% | $192 / Sq Ft |
| 05/21/2025 05/21/25 | For Sale | $509,900 | +79.0% | $196 / Sq Ft |
| 12/07/2018 12/07/18 | Sold | $284,914 | 0.0% | $108 / Sq Ft |
| 12/06/2018 12/06/18 | Pending | -- | -- | -- |
| 12/06/2018 12/06/18 | For Sale | $284,914 | -- | $108 / Sq Ft |
Tax History Compared to Growth
Tax History
| Year | Tax Paid | Tax Assessment Tax Assessment Total Assessment is a certain percentage of the fair market value that is determined by local assessors to be the total taxable value of land and additions on the property. | Land | Improvement |
|---|---|---|---|---|
| 2024 | $1,044 | $11,952 | $1,107 | $10,845 |
| 2023 | $1,058 | $11,952 | $1,107 | $10,845 |
| 2022 | $1,058 | $11,952 | $1,107 | $10,845 |
| 2021 | $387 | $11,392 | $1,107 | $10,285 |
| 2020 | $1,268 | $11,392 | $1,107 | $10,285 |
| 2019 | $1,268 | $0 | $0 | $0 |
| 2018 | $368 | $0 | $0 | $0 |
| 2017 | $387 | $0 | $0 | $0 |
| 2016 | $387 | $0 | $0 | $0 |
| 2015 | -- | $0 | $0 | $0 |
| 2014 | -- | $1,800 | $1,800 | $0 |
Agents Affiliated with this Home
-
Robert Whitesides

Seller's Agent in 2025
Robert Whitesides
Agent Group Realty - Greenville
(864) 280-6726
188 Total Sales
-
Les Walden

Seller's Agent in 2018
Les Walden
The Les Walden Team
(864) 985-1234
162 Total Sales
Map
Source: Western Upstate Multiple Listing Service
MLS Number: 20210566
APN: 223-04-01-057
- 42 Angus Run
- 129 Bountyland Rd
- 504 Bolick St
- 204 Steepleton Way
- 704 Nottingham Ct
- 8006 Keowee School Rd
- Tract 4 Keowee School Rd
- 500 W Springwood Dr
- 809 Mulholland Dr
- 260 Meridian Way
- 7.4 AC +/- Sheep Farm Rd
- 00 Wells Hwy
- 270 Meridian Way
- 125 Indian Oaks Rd
- 1147 Briarwood Dr
- 734 Tanglewood Dr
- 203 Indian Trail Rd
- 537 Sullivans Way
- 410 S Cove Rd
- 198 Cape Hatteras Dr
