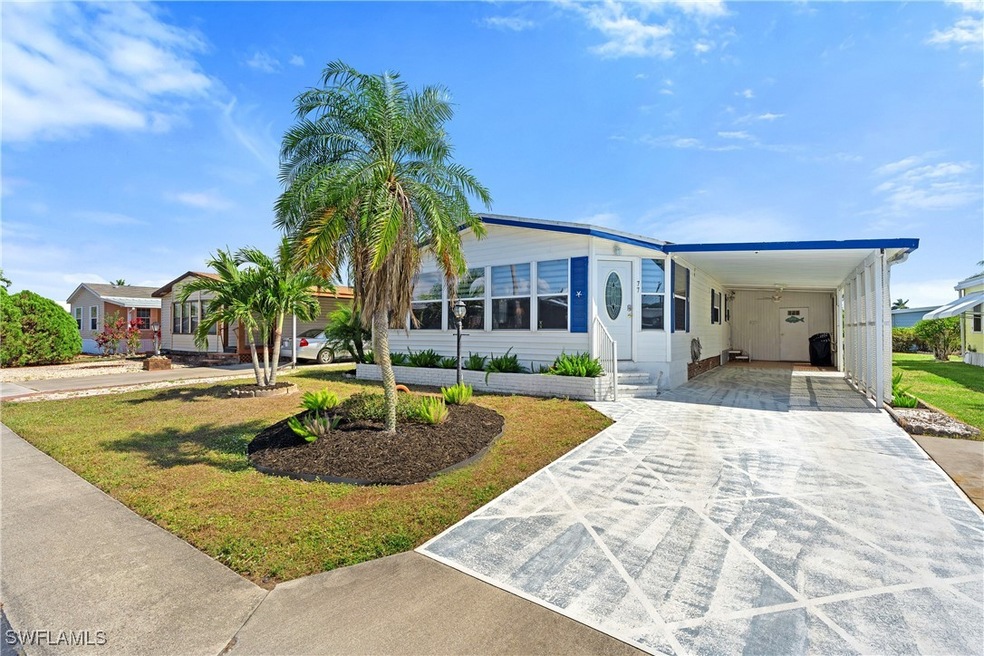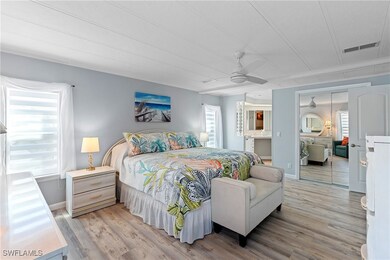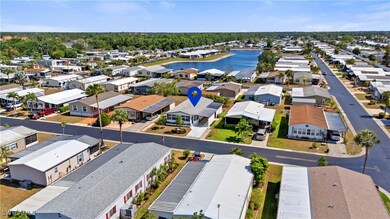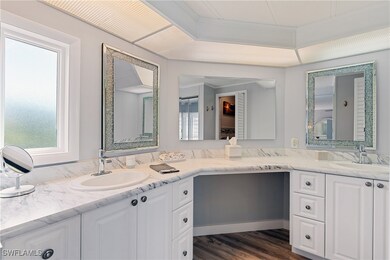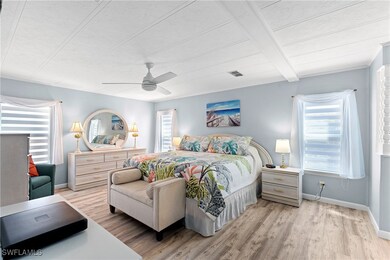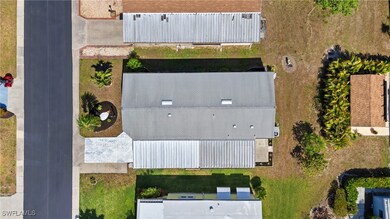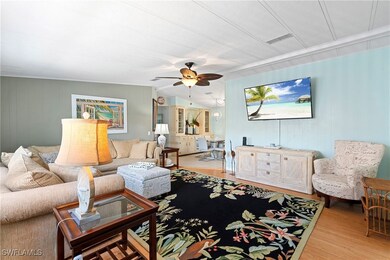
77 Atlantic Way Naples, FL 34104
Estimated payment $1,454/month
Highlights
- Pier or Dock
- Gated Community
- Vaulted Ceiling
- Senior Community
- Clubhouse
- Furnished
About This Home
This beautifully renovated 2-Bedroom plus Den, 2-Bathroom home is located in the highly sought-after 55+ community of Windjammer Village of Naples. This vibrant and friendly community offers low HOA fees, affordable living and well-maintained surroundings, making it the perfect place to enjoy the Florida lifestyle!Offered completely turnkey and move-in ready, with extensive recent upgrades throughout. These improvements include a new tankless water heater, a new electrical panel, new ceiling fans, updated windows and interior doors and a fully renovated primary bedroom, ensuite bathroom and more.Centrally located, offering unbeatable access to world-class dining, shopping, white-sand beaches and everything that makes Southwest Florida such a desirable destination. All the hard work has been done—this charming home is ready for you to move in and start living your Naples dream!
Property Details
Home Type
- Manufactured Home
Est. Annual Taxes
- $1,030
Year Built
- Built in 1985
Lot Details
- Northeast Facing Home
- Rectangular Lot
HOA Fees
- $152 Monthly HOA Fees
Parking
- 2 Attached Carport Spaces
Home Design
- Shingle Roof
- Vinyl Siding
- Modular or Manufactured Materials
Interior Spaces
- 1,436 Sq Ft Home
- 1-Story Property
- Furnished
- Vaulted Ceiling
- Ceiling Fan
- Shutters
- Single Hung Windows
- Great Room
- Combination Dining and Living Room
- Den
Kitchen
- Self-Cleaning Oven
- Electric Cooktop
- Microwave
- Freezer
- Dishwasher
- Disposal
Flooring
- Tile
- Vinyl
Bedrooms and Bathrooms
- 2 Bedrooms
- Walk-In Closet
- 2 Full Bathrooms
- Dual Sinks
- Shower Only
- Separate Shower
Laundry
- Dryer
- Washer
Home Security
- Security Gate
- Fire and Smoke Detector
Outdoor Features
- Outdoor Storage
Schools
- Shadowlawn Elementary School
- East Naples Middle School
- Naples High School
Utilities
- Central Heating and Cooling System
- Tankless Water Heater
- Cable TV Available
Listing and Financial Details
- Tax Lot 77
- Assessor Parcel Number 82680001447
Community Details
Overview
- Senior Community
- Association fees include ground maintenance, road maintenance, street lights
- 211 Units
- Association Phone (239) 649-5526
- Windjammer Village Of Naples Subdivision
Amenities
- Clubhouse
- Community Library
Recreation
- Pier or Dock
- Pickleball Courts
- Bocce Ball Court
- Shuffleboard Court
- Community Pool
- Community Spa
Pet Policy
- Call for details about the types of pets allowed
Security
- Gated Community
Map
Home Values in the Area
Average Home Value in this Area
Property History
| Date | Event | Price | Change | Sq Ft Price |
|---|---|---|---|---|
| 06/13/2025 06/13/25 | Price Changed | $219,000 | -2.2% | $153 / Sq Ft |
| 05/10/2025 05/10/25 | Price Changed | $224,000 | -2.6% | $156 / Sq Ft |
| 04/11/2025 04/11/25 | For Sale | $230,000 | -- | $160 / Sq Ft |
Similar Homes in Naples, FL
Source: Florida Gulf Coast Multiple Listing Service
MLS Number: 225035425
APN: 82680001447
