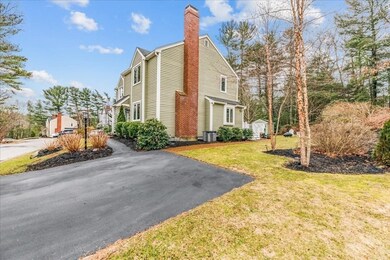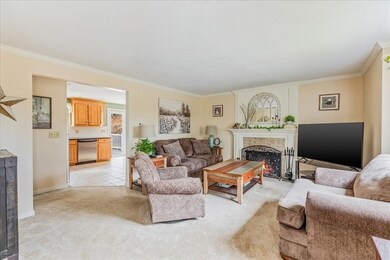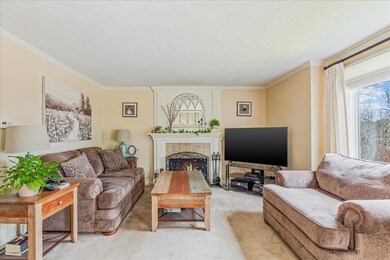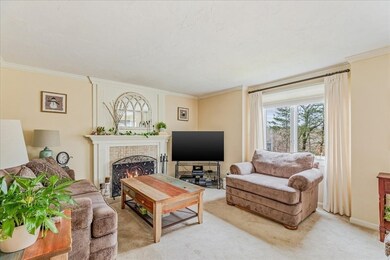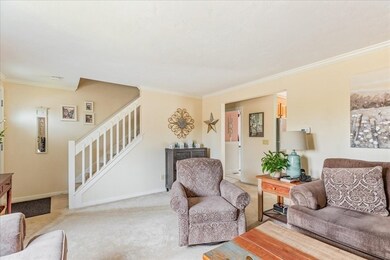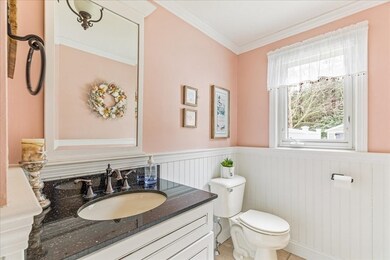
77 B Forest Avenue Extension Unit B Plymouth, MA 02360
North Plymouth NeighborhoodEstimated Value: $392,000 - $478,000
Highlights
- Deck
- 1 Fireplace
- Solid Surface Countertops
- Property is near public transit
- End Unit
- 4-minute walk to Russell Sawmill Pond Conservation Area
About This Home
As of May 2024A hidden gem, Forest Knoll Condominiums are tucked away offering privacy and tranquility but close to beaches, downtown, shopping and highway access. This PRISTINE townhouse is picture perfect and move-in ready. Boasting a cozy fireplaced living room; updated kitchen w/ stainless steel appliances, granite countertops and gorgeous built-ins; updated 1/2 bath w/ tiled flooring, granite vanity and wainscotting; 2nd level presents a spacious primary bedroom w/ two closets; generous size additional bedroom and a full bath w/ tiled floors. Full basement houses laundry and could be finished for additional space. The large deck off of the kitchen leads to nice private yard w/ shed and plenty of room for entertaining and relaxation. Light and bright and impeccably maintained! Showings begin Saturday 3/9 11-1.
Last Buyer's Agent
Shalaye Camillo
Vital Source Realty
Townhouse Details
Home Type
- Townhome
Est. Annual Taxes
- $4,263
Year Built
- Built in 1988
HOA Fees
- $160 Monthly HOA Fees
Home Design
- Frame Construction
- Shingle Roof
Interior Spaces
- 1,080 Sq Ft Home
- 2-Story Property
- Wainscoting
- Ceiling Fan
- Recessed Lighting
- 1 Fireplace
- Picture Window
- French Doors
- Dining Area
- Basement
- Laundry in Basement
Kitchen
- Range
- Microwave
- Dishwasher
- Stainless Steel Appliances
- Solid Surface Countertops
Flooring
- Wall to Wall Carpet
- Ceramic Tile
Bedrooms and Bathrooms
- 2 Bedrooms
- Primary bedroom located on second floor
- Bathtub with Shower
- Linen Closet In Bathroom
Laundry
- Dryer
- Washer
Parking
- 2 Car Parking Spaces
- Off-Street Parking
Outdoor Features
- Balcony
- Deck
- Outdoor Storage
Schools
- Hedge Elementary School
- Pcis Middle School
- PNHS High School
Utilities
- Forced Air Heating and Cooling System
- 1 Cooling Zone
- 1 Heating Zone
- Heating System Uses Natural Gas
- Sewer Inspection Required for Sale
- Private Sewer
Additional Features
- End Unit
- Property is near public transit
Listing and Financial Details
- Assessor Parcel Number M:0002 B:002Q L:0006B,1115876
Community Details
Overview
- Association fees include insurance, road maintenance, snow removal
- 8 Units
Pet Policy
- Pets Allowed
Ownership History
Purchase Details
Home Financials for this Owner
Home Financials are based on the most recent Mortgage that was taken out on this home.Purchase Details
Home Financials for this Owner
Home Financials are based on the most recent Mortgage that was taken out on this home.Similar Homes in Plymouth, MA
Home Values in the Area
Average Home Value in this Area
Purchase History
| Date | Buyer | Sale Price | Title Company |
|---|---|---|---|
| Taylor Monique C | $470,000 | None Available | |
| Taylor Monique C | $470,000 | None Available | |
| Rubin Sheila | $243,000 | -- | |
| Rubin Sheila | $243,000 | -- |
Mortgage History
| Date | Status | Borrower | Loan Amount |
|---|---|---|---|
| Open | Taylor Monique C | $371,200 | |
| Closed | Taylor Monique | $25,000 | |
| Closed | Taylor Monique C | $371,200 | |
| Previous Owner | Rubin Sheila | $45,790 | |
| Previous Owner | Rubin Sheila | $140,000 | |
| Previous Owner | Rubin Sheila | $129,925 | |
| Previous Owner | Rubin Sheila | $100,000 |
Property History
| Date | Event | Price | Change | Sq Ft Price |
|---|---|---|---|---|
| 05/07/2024 05/07/24 | Sold | $470,000 | 0.0% | $435 / Sq Ft |
| 03/15/2024 03/15/24 | Pending | -- | -- | -- |
| 03/07/2024 03/07/24 | For Sale | $469,900 | -- | $435 / Sq Ft |
Tax History Compared to Growth
Tax History
| Year | Tax Paid | Tax Assessment Tax Assessment Total Assessment is a certain percentage of the fair market value that is determined by local assessors to be the total taxable value of land and additions on the property. | Land | Improvement |
|---|---|---|---|---|
| 2025 | $4,290 | $338,100 | $0 | $338,100 |
| 2024 | $4,263 | $331,200 | $0 | $331,200 |
| 2023 | $4,176 | $304,600 | $0 | $304,600 |
| 2022 | $3,979 | $257,900 | $0 | $257,900 |
| 2021 | $3,940 | $243,800 | $0 | $243,800 |
| 2020 | $3,832 | $234,400 | $0 | $234,400 |
| 2019 | $3,722 | $225,000 | $0 | $225,000 |
| 2018 | $3,430 | $208,400 | $0 | $208,400 |
| 2017 | $3,092 | $186,500 | $0 | $186,500 |
| 2016 | $3,000 | $184,400 | $0 | $184,400 |
| 2015 | $2,890 | $186,000 | $0 | $186,000 |
| 2014 | $2,938 | $194,200 | $0 | $194,200 |
Agents Affiliated with this Home
-
Amy DeFeo

Seller's Agent in 2024
Amy DeFeo
Century 21 Tassinari & Assoc.
(781) 844-2406
1 in this area
83 Total Sales
-

Buyer's Agent in 2024
Shalaye Camillo
Vital Source Realty
(617) 379-3530
Map
Source: MLS Property Information Network (MLS PIN)
MLS Number: 73209960
APN: PLYM-000002-000002Q-000006-B000000
- 15 Forest Avenue Ct
- 33&35 Spooner St
- 1 Washburn Ave
- 4 S Spooner St Unit 7
- 4 S Spooner St Unit 6
- 4 S Spooner St Unit 8
- 2 S Spooner St Unit 4
- 2 S Spooner St Unit 3
- 2 S Spooner St Unit 1
- 45 Cherry St
- 17 Howlands Ln
- 94 Main St
- 70 Hedge Rd
- 291 Court St
- 27 Nicks Rock Rd
- 905 Schooner Way Unit 905
- 48 Nicks Rock Rd
- 17 Cherrywood Cir
- 253 Court St
- 9 Pleasant St
- 77 Forest Avenue Extension Unit B
- 77 Forest Avenue Extension Unit A
- 77 B Forest Avenue Extension Unit B
- 75 Forest Avenue Extension Unit A
- 77 Forest Avenue Extension
- 75A Forest Avenue Extension Unit 75A
- 77 Forest Ave Extension Unit 77
- 73 Forest Avenue Extension Unit B
- 73 Forest Avenue Extension Unit A
- 79 Forest Avenue Extension Unit 79A
- 79 Forest Avenue Extension Unit B
- 79 Forest Avenue Extension Unit A
- 79 Forest Avenue Extension Unit 79A
- 79B Forest Avenue Extension Unit 79B
- 75 A Forest Avenue Extension Unit A
- 75 Forest Avenue Extension Unit B
- 75 Forest Avenue Extension Unit A
- 73 A Forest Avenue Extension Unit 73
- 73 A Forest Avenue Extension Unit A
- 69 Forest Avenue Extension

