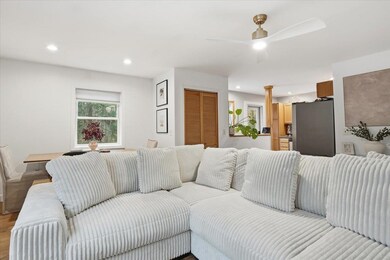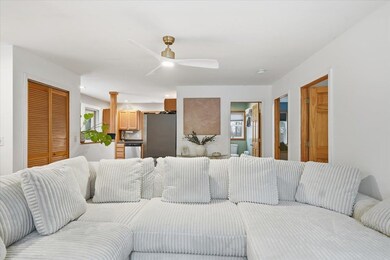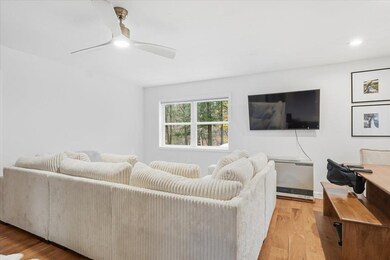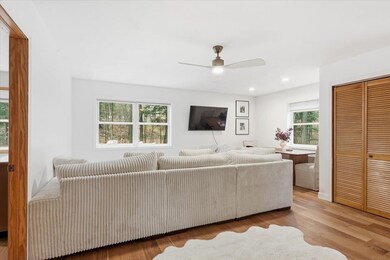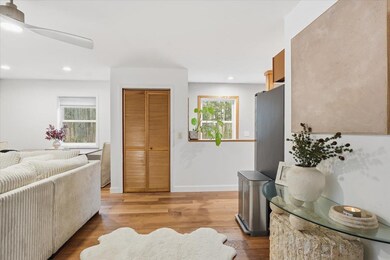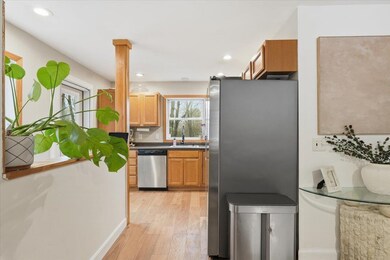77 Bear Trap Rd Milton, VT 05468
Estimated payment $2,508/month
Highlights
- Water Purifier
- Property has an invisible fence for dogs
- Level Lot
- 2 Car Garage
About This Home
Discover comfort, convenience, and privacy in this beautifully maintained 2-bedroom, 1.5-bath home tucked away in a peaceful Milton setting. Thoughtfully cared for, this home offers a warm and welcoming layout w/ a spacious living area perfect for relaxing gatherings. The updated kitchen features sleek stainless steel appliances, ample cabinet storage, and direct access to the main living space, w/ engineered hardwood flooring throughout upstairs + carpet on stairs. One of the standout features of this property is the home’s design—situated above an expansive 2-car garage, offering incredible versatility. Whether you’re looking for a workshop, hobby room, gym space, add'l storage, or future finished area, this lower level ensures endless possibilities to tailor to your needs. Outside, the property sits on just under a 1/2 acre of wooded land, providing privacy while still being conveniently close to town amenities. There’s plenty of parking, room for gardens or outdoor play + space to enjoy the quieter pace of Vermont living. The spacious deck overlooks the private, fenced in, backyard + trees, offering the perfect spot for grilling, morning coffee, or evening unwinding. This home has everything you need, along w/ a ~11 year old roof, a regularly serviced septic, heating and water softener system. Whether you’re just starting out, downsizing, or looking for a place with flexibility + character, this Milton home offers a wonderful blend of comfort, function, and potential.
Home Details
Home Type
- Single Family
Est. Annual Taxes
- $4,128
Year Built
- Built in 2014
Lot Details
- 0.46 Acre Lot
- Property has an invisible fence for dogs
- Partially Fenced Property
- Level Lot
Parking
- 2 Car Garage
- Gravel Driveway
- Off-Street Parking
Home Design
- Concrete Foundation
- Wood Frame Construction
- Metal Roof
Interior Spaces
- Property has 1 Level
- Walk-Out Basement
Kitchen
- Gas Range
- Microwave
- Dishwasher
Bedrooms and Bathrooms
- 2 Bedrooms
Laundry
- Dryer
- Washer
Schools
- Milton Elementary School
- Milton Jr High Middle School
- Milton Senior High School
Utilities
- No Cooling
- Heating System Uses Propane
- Propane
- Drilled Well
- Water Purifier
- Septic Tank
- Cable TV Available
Map
Home Values in the Area
Average Home Value in this Area
Property History
| Date | Event | Price | List to Sale | Price per Sq Ft | Prior Sale |
|---|---|---|---|---|---|
| 02/05/2026 02/05/26 | Pending | -- | -- | -- | |
| 12/05/2025 12/05/25 | Price Changed | $420,000 | -2.3% | $341 / Sq Ft | |
| 11/19/2025 11/19/25 | For Sale | $430,000 | +681.8% | $349 / Sq Ft | |
| 01/22/2013 01/22/13 | Sold | $55,000 | -20.3% | $65 / Sq Ft | View Prior Sale |
| 12/23/2012 12/23/12 | Pending | -- | -- | -- | |
| 09/28/2012 09/28/12 | For Sale | $69,000 | -- | $82 / Sq Ft |
Source: PrimeMLS
MLS Number: 5070156
- 149 W Milton Rd
- 141 Dewey Dr
- 24 Bartlett Rd
- 0 Bartlett Rd Unit 5065870
- 13 Butternut Cir
- 7 Racine Rd
- 690-720 W Milton Rd
- 30 Partridge Ln
- 11 Beach Rd
- 12 Checkerberry Square Unit 106
- 8 Checkerberry Square Unit 105
- 30 Sammanikki Cir
- 63 Kapica Ln
- 107 Ann Marie Ln
- 73 Pecor Ave
- 178 Sweeney Farm Rd Unit Lot 4
- 200 Sweeney Farm Rd Unit Lot 5
- 33 Willys Ln
- 7 Willys Ln Unit 103
- 7 Willys Ln Unit 102
Ask me questions while you tour the home.

