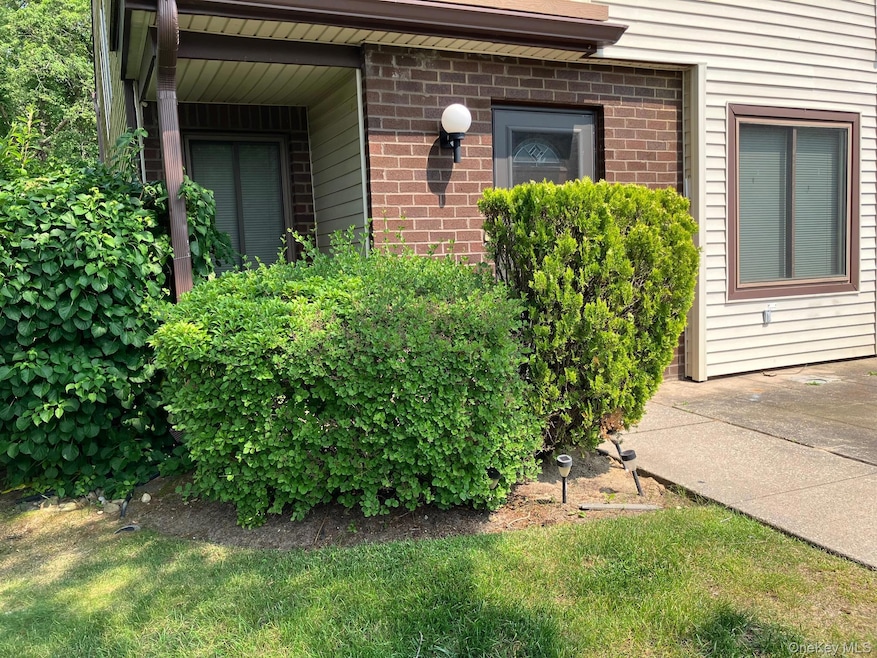77 Birchwood Rd Coram, NY 11727
Coram NeighborhoodEstimated payment $3,115/month
Highlights
- Golf Course Community
- Fitness Center
- Basketball Court
- Longwood Senior High School Rated A-
- Indoor Pool
- Gated Community
About This Home
Spacious floor plan, corner location with open view of golf course, newer windows, bath upgrades, lower Lamont - large - easy access off parking plaza #40, some newer appliances, private manned gated community - golf course, clubhouse with indoor & outdoor pools, health spa / gym / sauna, bowling, tennis and much more. Pet friendly condo. Price reduced!
Listing Agent
RE/MAX Signature Real Estate Brokerage Phone: 631-941-4111 License #10301223148 Listed on: 06/13/2025
Property Details
Home Type
- Condominium
Est. Annual Taxes
- $4,677
Year Built
- Built in 1982
Lot Details
- Landscaped
HOA Fees
- $851 Monthly HOA Fees
Home Design
- Brick Exterior Construction
- Vinyl Siding
Interior Spaces
- 1,152 Sq Ft Home
- 1-Story Property
- Security Gate
- Dishwasher
- Property Views
Flooring
- Carpet
- Ceramic Tile
- Vinyl
Bedrooms and Bathrooms
- 2 Bedrooms
- 2 Full Bathrooms
Laundry
- Laundry Room
- Dryer
- Washer
Parking
- 2 Parking Spaces
- Parking Lot
Pool
- Indoor Pool
- Outdoor Pool
Outdoor Features
- Basketball Court
- Patio
Schools
- Coram Elementary School
- Longwood Junior High School
- Longwood High School
Utilities
- Central Air
- Heat Pump System
- Private Water Source
- Electric Water Heater
- Phone Available
Listing and Financial Details
- Assessor Parcel Number 0200-494-20-01-00-473-000
Community Details
Overview
- Association fees include cable TV, common area maintenance, exterior maintenance, grounds care, sewer, snow removal, trash, water
- Maintained Community
Amenities
- Sauna
- Door to Door Trash Pickup
- Clubhouse
Recreation
- Golf Course Community
- Tennis Courts
- Recreation Facilities
- Community Playground
- Fitness Center
- Community Pool
- Community Spa
- Snow Removal
Building Details
- Security
Security
- Gated Community
- Building Fire Alarm
- Fire and Smoke Detector
Map
Home Values in the Area
Average Home Value in this Area
Tax History
| Year | Tax Paid | Tax Assessment Tax Assessment Total Assessment is a certain percentage of the fair market value that is determined by local assessors to be the total taxable value of land and additions on the property. | Land | Improvement |
|---|---|---|---|---|
| 2024 | $4,485 | $1,018 | $330 | $688 |
| 2023 | $4,485 | $1,018 | $330 | $688 |
| 2022 | $3,865 | $1,018 | $330 | $688 |
| 2021 | $3,865 | $1,018 | $330 | $688 |
| 2020 | $4,171 | $1,018 | $330 | $688 |
| 2019 | $4,171 | $0 | $0 | $0 |
| 2018 | -- | $1,018 | $330 | $688 |
| 2017 | $3,970 | $1,018 | $330 | $688 |
| 2016 | $3,921 | $1,018 | $330 | $688 |
| 2015 | -- | $1,018 | $330 | $688 |
| 2014 | -- | $1,295 | $330 | $965 |
Property History
| Date | Event | Price | Change | Sq Ft Price |
|---|---|---|---|---|
| 09/18/2025 09/18/25 | Price Changed | $355,000 | -5.3% | $308 / Sq Ft |
| 06/19/2025 06/19/25 | For Sale | $375,000 | 0.0% | $326 / Sq Ft |
| 06/18/2025 06/18/25 | Off Market | $375,000 | -- | -- |
| 06/13/2025 06/13/25 | For Sale | $375,000 | -- | $326 / Sq Ft |
Purchase History
| Date | Type | Sale Price | Title Company |
|---|---|---|---|
| Interfamily Deed Transfer | $123,400 | First L I Title |
Mortgage History
| Date | Status | Loan Amount | Loan Type |
|---|---|---|---|
| Closed | $140,000 | Stand Alone First |
Source: OneKey® MLS
MLS Number: 877541
APN: 0200-494-20-01-00-473-000
- 150 Birchwood Rd
- 154 Birchwood Rd
- 23 Birchwood Rd Unit 23
- 808 Woodland Ct
- 3 4th St Unit 3-4
- 729 Hilltop Ct Unit 729
- 47 Skyline Dr Unit 47
- 215 Birchwood Rd
- 11 Theodore Dr
- 37 Willow Cir Unit 37
- 269 Brettonwoods Dr
- 217 Birchwood Rd
- 192 Theodore Dr
- 196 Theodore Dr
- 36 Theodore Dr
- 95 Skyline Dr
- 163 Theodore Dr
- 56 Theodore Dr
- 837 Skyline Dr Unit 837
- 122 Theodore Dr
- 1 Charles Pond Dr Unit 8-813
- 703 Hilltop Ct
- 836 Charles Pond Dr Unit 8-836
- One Charles Pond Dr
- 416 Charles Pond Dr Unit 416
- 828 Charles Pond Dr Unit 828
- 313 Charles Pond Dr Unit 313
- 736 Charles Pond Dr Unit 4-436
- 616 Charles Pond Dr Unit 616
- 316 Charles Pond Dr Unit 316
- 850 Skyline Dr
- 100 Villa D'Est Dr Unit C-09
- 100 Villa D'Est Dr Unit A-06
- 100 Villa D'Est Dr Unit C-04
- 909 Skyline Dr
- 100 Villa Dest Dr
- 2135 Route 112
- 56 Steven Place Unit 56
- 5000 Townehouse Dr
- 17 Quentin Place Unit 1703B







