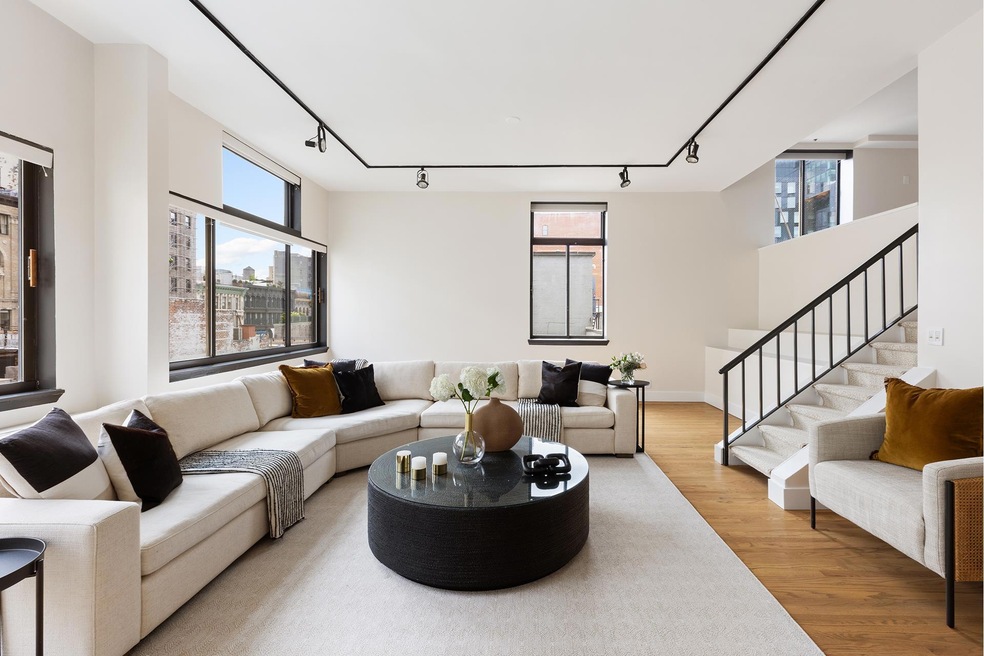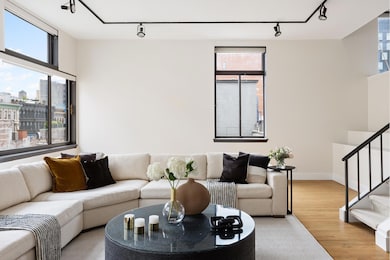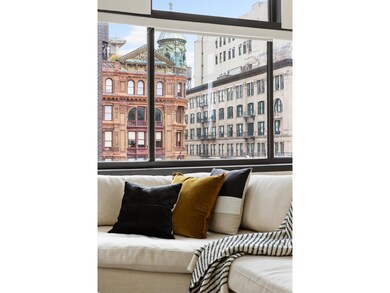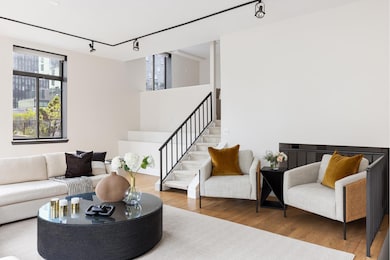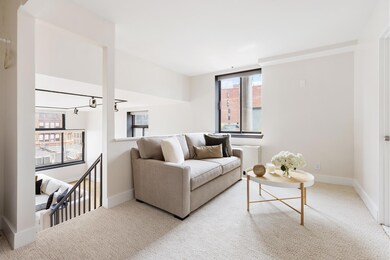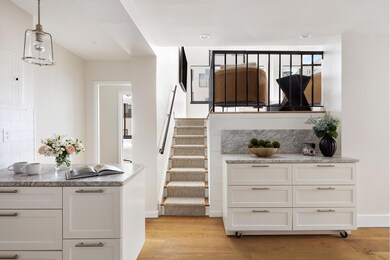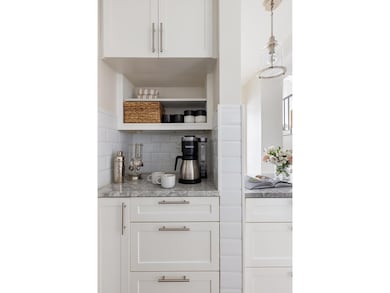
Estimated payment $25,068/month
Highlights
- City View
- 2-minute walk to Bleecker Street
- Courtyard
- P.S. 3 Charrette School Rated A
- Central Air
- 3-minute walk to Mercer Playground
About This Home
Open House by Appointment Only. You must make an appointment in advance. Contact the Exclusive Agent at DOUGLAS ELLIMAN to schedule a tour!
Sun Flooded Palatial 3 Bedroom Home Plus Two Home Office/Dens with Walls of Windows in a Desirable Full Service Building in Prime Noho!
Welcome to this rare and sun-filled loft-like home with a townhouse feel perched on a high floor featuring soaring ceilings and walls of windows with desirable eastern exposure and a unique layout offering great entertaining and spacious living, and tremendous privacy.
This bright and airy three bedroom, four full bath home with two bonus home offices/dens offers an exceptional living experience as a result of the well executed combination of three adjacent apartments with a variety of spaces and multiple options for living, entertaining, remote work from home, and play.
The bright sunlight filled corner living room is an oasis in the sky with eastern exposure and features a 26 foot wall of picture windows with architectural and skyline views and 10 foot soaring ceilings.
The renovated kitchen is open to the dining room with stunning marble countertops, elegant lighting, stainless steel appliances, including an oversized LG refrigerator, and a substantial pantry. The open peaceful dining room is set off from the rest of the apartment and framed by a modern light fixture above and is adjacent to a full bathroom.
In its own separate wing affording privacy from the rest of the apartment, is the sun-flooded master bedroom featuring a wall of windows, 10 foot ceilings, a large dressing room framed by extensive closets, and an ensuite marble bathroom with double sinks, large marble shower, and Duravit toilet.
Both of the other two bedrooms are spacious and feature entire walls of east-facing picture windows providing abundant light and skyline views.
The additional two spacious home offices/dens (at opposite ends of this home affording privacy), can be used for multiple purposes, ie home office, dens, or as playrooms also feature extensive closet storage.
Three additional renovated full bathrooms are well situated off the dining room, across the hall from the two secondary bedrooms, and adjacent to the upstairs home office.
The apartment feels private and is quiet because it is set-back from the street.
Bleecker Court is a pet-friendly co-op offering a 24-hour doorman/concierge, two landscaped garden courtyards, a live-in super, laundry rooms on many floors, and storage and a bike room in the basement (with a waitlist).
Washer/dryers are now permitted in units. The home office/den in the bedroom wing features a standalone sink, providing an attractive space for a potential new laundry room.
Located on the desirable blocks of Bleecker Street and Mercer Streets in the heart of prime Noho/Greenwich Village, 77 Bleecker is conveniently located just within proximity to fabulous world-class restaurants, exciting night life, gourmet food markets, Soho shopping, Washington Square Park, the Key Park, and major subway lines, including the 6, B/D/F, N/R, and A/C/E trains.
Listing Agent
Douglas Elliman Real Estate License #10301217375 Listed on: 07/17/2025

Open House Schedule
-
Sunday, September 07, 20252:30 to 3:15 pm9/7/2025 2:30:00 PM +00:009/7/2025 3:15:00 PM +00:00Add to Calendar
Property Details
Home Type
- Co-Op
Year Built
- Built in 1930
Lot Details
- East Facing Home
- Property is in excellent condition
HOA Fees
- $7,363 Monthly HOA Fees
Interior Spaces
- 975 Sq Ft Home
- City Views
Bedrooms and Bathrooms
- 4 Bedrooms
- 4 Full Bathrooms
Utilities
- Central Air
Listing and Financial Details
- Legal Lot and Block 0020 / 00532
Community Details
Overview
- 242 Units
- High-Rise Condominium
- Bleecker Court Condos
- Greenwich Village Subdivision
- 14-Story Property
Amenities
- Courtyard
Map
About This Building
Home Values in the Area
Average Home Value in this Area
Property History
| Date | Event | Price | Change | Sq Ft Price |
|---|---|---|---|---|
| 07/17/2025 07/17/25 | For Sale | $2,750,000 | -- | $2,821 / Sq Ft |
Similar Homes in New York, NY
Source: Real Estate Board of New York (REBNY)
MLS Number: RLS20037635
APN: 00532-0020813
- 77 Bleecker St Unit 816
- 77 Bleecker St Unit 123E
- 77 Bleecker St Unit 311
- 77 Bleecker St Unit 804
- 77 Bleecker St Unit 1205W
- 77 Bleecker St Unit 618
- 77 Bleecker St Unit 316
- 77 Bleecker St Unit 1212
- 77 Bleecker St Unit 520
- 77 Bleecker St Unit 614
- 644 Broadway Unit 2E
- 88 Bleecker St Unit 6C
- 88 Bleecker St Unit LB
- 88 Bleecker St Unit 2A
- 652 Broadway Unit 11-F
- 200 Mercer St Unit PH4C
- 1 Great Jones Alley Unit 4A
- 684 Broadway Unit 4E
- 250 Mercer St Unit A202
- 250 Mercer St Unit B706707
- 88 Bleecker St Unit 5J
- 88 Bleecker St Unit 6D
- 33 Bond St Unit ID1256825P
- 25 W Houston St Unit 6D
- 36 Bleecker St Unit 4A
- 307 Mott St Unit 1A
- 316 Mott St Unit 2A
- 520 Laguardia Place
- 534 Laguardia Place Unit 2
- 51 E Houston St Unit FL4-ID992
- 496 Laguardia Place Unit 3B
- 7 Bleecker St Unit 2B
- 210 Thompson St Unit 4DN
- 70 W 3rd St Unit ID1035014P
- 184 Thompson St Unit MC
- 184 Thompson St Unit 2M
- 184 Thompson St Unit 1E
- 184 Thompson St Unit 3J
- 354 Bowery Unit ID1035017P
- 350 Bowery Unit ID1035007P
