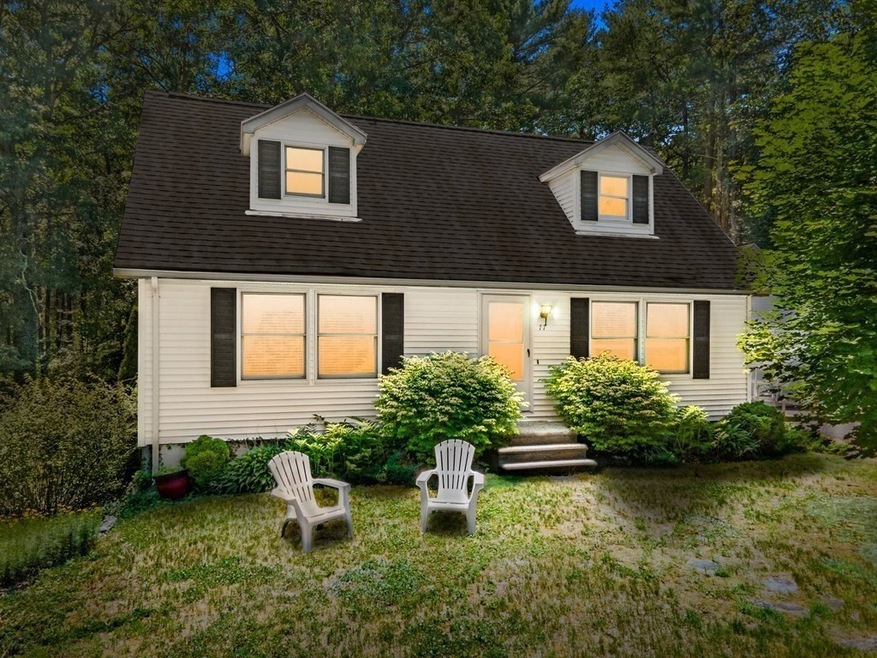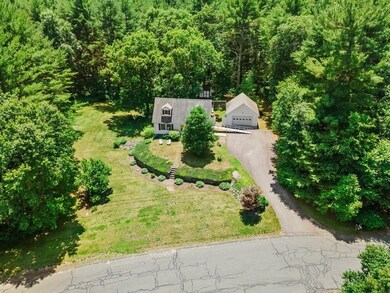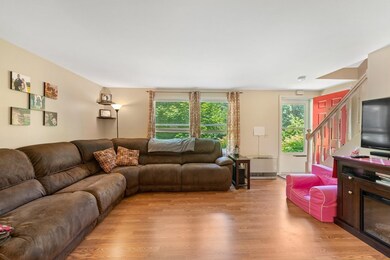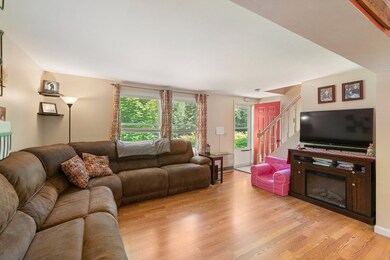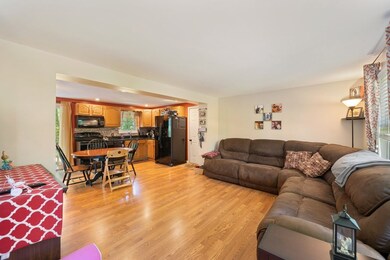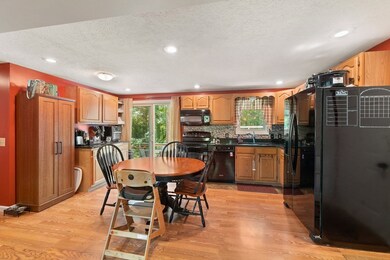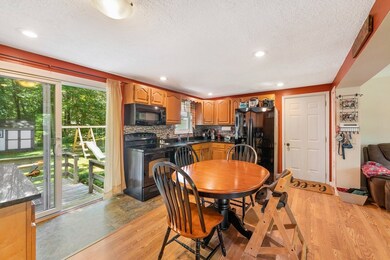
77 Brandy Ln Uxbridge, MA 01569
Highlights
- Open Floorplan
- Deck
- Main Floor Primary Bedroom
- Cape Cod Architecture
- Vaulted Ceiling
- Solid Surface Countertops
About This Home
As of August 2022MUST SEE LOCATION. Conveniently located on the Mendon side of Uxbridge, this beautifully landscaped Cape sits at the top of a stunning 1.01 acre lot in a highly sought-after neighborhood. Enter through the front to a main level large bright inviting living-room, with convenient entryway closet. This room opens to the kitchen, featuring a walkout sliding doors to a private deck, durable granite countertops with upgraded appliances & quaint breakfast nook. This level features the main bedroom and a additional bright 2nd bedroom toward the rear both allowing plenty of storage with with double closets. On the 2nd level you will find two more mirroring "front to back" bedrooms each with walk in closets. Additional living space on a lower-level has been finished with family room and bonus room being used as a gym. Outside enjoy a large two-car detached garage has plenty of upper storage, and shed. Vinyl siding, younger roof, and a passed title V makes this the perfect "Move in Ready" home.
Last Buyer's Agent
Sean Boulay
Park Place Realty Enterprises License #453015167
Home Details
Home Type
- Single Family
Est. Annual Taxes
- $4,912
Year Built
- Built in 1991 | Remodeled
Lot Details
- 1.01 Acre Lot
- Near Conservation Area
- Stone Wall
- Garden
- Property is zoned RC
Parking
- 2 Car Detached Garage
- Driveway
- Open Parking
- Off-Street Parking
Home Design
- Cape Cod Architecture
- Frame Construction
- Shingle Roof
- Concrete Perimeter Foundation
Interior Spaces
- 1,996 Sq Ft Home
- Open Floorplan
- Vaulted Ceiling
- Ceiling Fan
- Recessed Lighting
- Insulated Windows
- Picture Window
- Dining Area
Kitchen
- Breakfast Bar
- Range
- Microwave
- Dishwasher
- Solid Surface Countertops
Flooring
- Laminate
- Ceramic Tile
- Vinyl
Bedrooms and Bathrooms
- 4 Bedrooms
- Primary Bedroom on Main
- Dual Closets
- Walk-In Closet
- 1 Full Bathroom
- Bathtub with Shower
Laundry
- Dryer
- Washer
Partially Finished Basement
- Basement Fills Entire Space Under The House
- Exterior Basement Entry
- Laundry in Basement
Outdoor Features
- Bulkhead
- Deck
- Patio
Location
- Property is near schools
Schools
- Taft Elementary School
- Whitin Middle School
- Uxbridge High School
Utilities
- No Cooling
- Space Heater
- 2 Heating Zones
- Heating System Uses Propane
- Electric Baseboard Heater
- 100 Amp Service
- Propane Water Heater
- Private Sewer
Listing and Financial Details
- Assessor Parcel Number M:014.0 B:0116 L:0000.0,3483754
- Tax Block 0116
Community Details
Overview
- No Home Owners Association
Recreation
- Jogging Path
- Bike Trail
Ownership History
Purchase Details
Home Financials for this Owner
Home Financials are based on the most recent Mortgage that was taken out on this home.Purchase Details
Purchase Details
Purchase Details
Purchase Details
Similar Homes in Uxbridge, MA
Home Values in the Area
Average Home Value in this Area
Purchase History
| Date | Type | Sale Price | Title Company |
|---|---|---|---|
| Not Resolvable | $251,100 | -- | |
| Not Resolvable | $251,100 | -- | |
| Deed | $217,000 | -- | |
| Deed | $123,000 | -- | |
| Deed | $109,000 | -- | |
| Deed | $101,877 | -- |
Mortgage History
| Date | Status | Loan Amount | Loan Type |
|---|---|---|---|
| Open | $200,000 | Purchase Money Mortgage | |
| Closed | $221,100 | New Conventional | |
| Previous Owner | $209,401 | FHA | |
| Previous Owner | $207,500 | No Value Available | |
| Previous Owner | $207,500 | No Value Available | |
| Previous Owner | $24,000 | No Value Available | |
| Previous Owner | $209,000 | No Value Available |
Property History
| Date | Event | Price | Change | Sq Ft Price |
|---|---|---|---|---|
| 08/25/2022 08/25/22 | Sold | $450,000 | +5.9% | $225 / Sq Ft |
| 07/19/2022 07/19/22 | Pending | -- | -- | -- |
| 07/12/2022 07/12/22 | For Sale | $425,000 | +69.3% | $213 / Sq Ft |
| 12/16/2013 12/16/13 | Sold | $251,100 | 0.0% | $194 / Sq Ft |
| 12/05/2013 12/05/13 | Pending | -- | -- | -- |
| 11/06/2013 11/06/13 | Off Market | $251,100 | -- | -- |
| 10/31/2013 10/31/13 | For Sale | $244,900 | -- | $189 / Sq Ft |
Tax History Compared to Growth
Tax History
| Year | Tax Paid | Tax Assessment Tax Assessment Total Assessment is a certain percentage of the fair market value that is determined by local assessors to be the total taxable value of land and additions on the property. | Land | Improvement |
|---|---|---|---|---|
| 2025 | $58 | $438,700 | $153,000 | $285,700 |
| 2024 | $5,390 | $417,200 | $145,200 | $272,000 |
| 2023 | $5,122 | $367,200 | $125,600 | $241,600 |
| 2022 | $4,912 | $324,000 | $109,900 | $214,100 |
| 2021 | $4,953 | $313,100 | $107,500 | $205,600 |
| 2020 | $4,987 | $297,900 | $106,000 | $191,900 |
| 2019 | $4,853 | $279,700 | $98,100 | $181,600 |
| 2018 | $4,356 | $253,700 | $98,100 | $155,600 |
| 2017 | $4,362 | $257,200 | $92,500 | $164,700 |
| 2016 | $4,320 | $245,900 | $95,000 | $150,900 |
| 2015 | $4,235 | $243,400 | $95,000 | $148,400 |
Agents Affiliated with this Home
-
Ali Raposo
A
Seller's Agent in 2022
Ali Raposo
Premeer Real Estate Inc.
8 in this area
17 Total Sales
-
S
Buyer's Agent in 2022
Sean Boulay
Park Place Realty Enterprises
-
Karen Sherlock

Seller's Agent in 2013
Karen Sherlock
Deruseau Real Estate
(508) 612-0395
16 in this area
41 Total Sales
-
George Lamothe

Buyer's Agent in 2013
George Lamothe
Marsden Real Estate
(978) 230-1277
Map
Source: MLS Property Information Network (MLS PIN)
MLS Number: 73010571
APN: UXBR-000140-000116
- 41 Woodland Rd
- 55 Brandy Ln
- 262 W River Rd
- 453 Mendon St
- 41 Pouts Ln
- 66 Rockmeadow Road Extension
- 29 Pouts Ln Unit 29
- 69 Pouts Ln
- 37 Pouts Ln
- 79 Pouts Ln
- 81 Pouts Ln
- 71 Pouts Ln
- 38 Nature View Dr
- 162 Oak St
- 38 William Ward St
- 125 Blackstone St
- 27 Crestview Dr
- 77 Cross St Unit 77
- 12 Mooreland Dr
- 77 Park St
