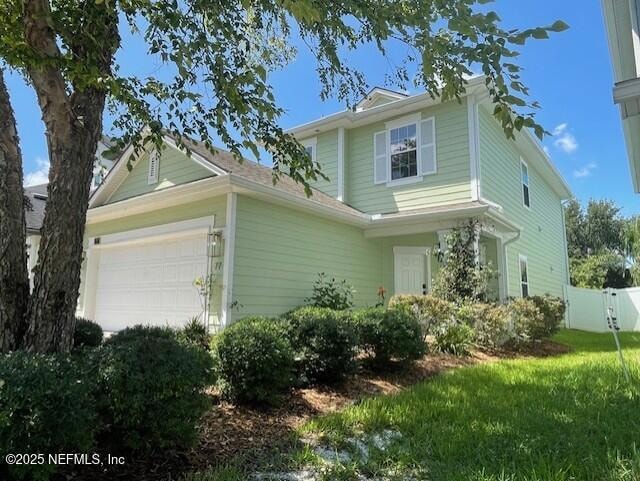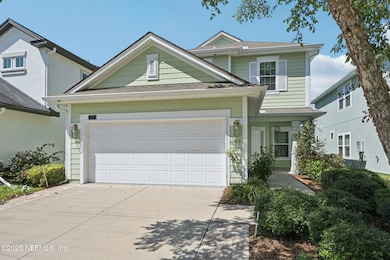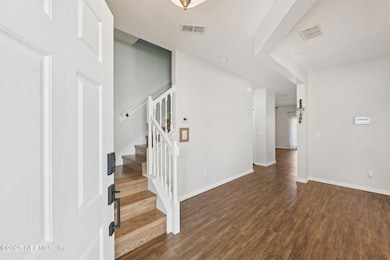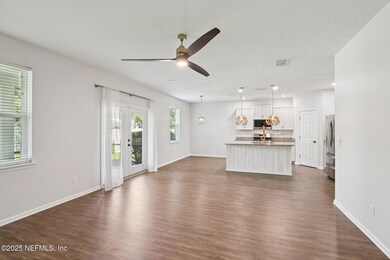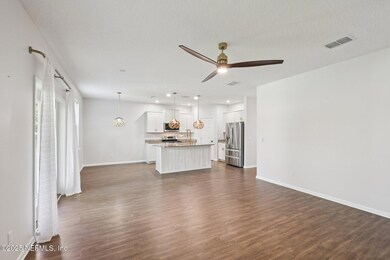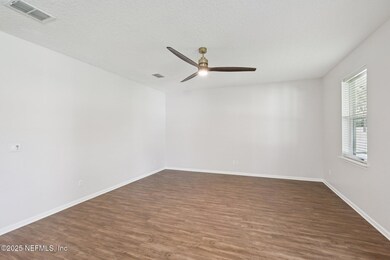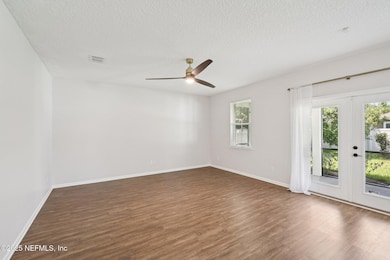77 Carlson Ct Ponte Vedra Beach, FL 32081
Highlights
- Community Boat Slip
- Fitness Center
- Clubhouse
- Valley Ridge Academy Rated A
- Open Floorplan
- Screened Porch
About This Home
Welcome to this stunning home in the heart of Nocatee! Featuring two ensuite bedrooms and dedicated office. This thoughtfully designed residence offers over 2,200 sq ft of stylish living. Enjoy the charm of the cozy front porch, a spacious open floor plan, chef's kitchen, dedicated study, and versatile loft space, ideal for today's lifestyle. Upgraded light fixtures, carpet and hardwood flooring throughout the home. Out back, your private oasis awaits, relaxing screened lanai and mature landscaping in fully fenced yard complete with a Isokern masonry fireplace perfect for backyard gatherings. Zip by golf cart to Splash and Spray Water Parks, sparkling pools, fitness center, dog parks, kayak launch, miles of trails and a weekly farmers market, or reach Mickler's Beach for sunrise surf in ten minutes. Top-rated Valley Ridge Academy and Nease High Scholl are around the corner. Claim the coastal-casual, front-porch, food-truck, concert-on-the-green lifestyle only Nocatee can deliver.
Home Details
Home Type
- Single Family
Est. Annual Taxes
- $5,664
Year Built
- Built in 2013
Lot Details
- 5,227 Sq Ft Lot
- Back Yard Fenced
Parking
- 2 Car Garage
Interior Spaces
- 2,214 Sq Ft Home
- 2-Story Property
- Open Floorplan
- Screened Porch
Kitchen
- Breakfast Area or Nook
- Gas Oven
- Gas Range
- Microwave
- Dishwasher
- Kitchen Island
- Disposal
Bedrooms and Bathrooms
- 3 Bedrooms
- Walk-In Closet
- Bathtub With Separate Shower Stall
Laundry
- Laundry on upper level
- Dryer
- Washer
Outdoor Features
- Patio
Schools
- Valley Ridge Academy Elementary And Middle School
- Allen D. Nease High School
Utilities
- Central Heating and Cooling System
- Gas Water Heater
Listing and Financial Details
- Tenant pays for all utilities
- 12 Months Lease Term
- Assessor Parcel Number 0232342800
Community Details
Overview
- Property has a Home Owners Association
- Greenleaf Village Subdivision
Amenities
- Clubhouse
Recreation
- Community Boat Slip
- Tennis Courts
- Community Basketball Court
- Pickleball Courts
- Community Playground
- Fitness Center
- Children's Pool
- Park
- Dog Park
- Jogging Path
Pet Policy
- Limit on the number of pets
- Breed Restrictions
Map
Source: realMLS (Northeast Florida Multiple Listing Service)
MLS Number: 2099540
APN: 023234-2800
- 37 Carlson Ct
- 242 Howland Dr
- 228 Cameron Dr
- 149 Howland Dr
- 361 Cross Ridge Dr
- 64 Carrier Dr
- 94 Howland Dr
- 25 Howland Dr
- 22 Howland Dr
- 106 Big Pine Ln
- 100 Woodland Park Dr
- 88 Woodland Park Dr
- 64 Big Pine Ln
- 60 Big Pine Ln
- 94 Big Pine Ln
- 48 Big Pine Ln
- 129 Auburndale Dr
- 44 Big Pine Ln
- 34 Big Pine Ln
- 24 Big Pine Ln
- 68 Payne Trail
- 66 Woodland Park Dr
- 1409 Kipling Ln
- 440 Burbank Ave
- 1708 Dartmoor Ln
- 130 N Big Cypress Dr
- 811 S Black Cherry Dr
- 141 Topside Dr
- 380 Burbank Ave
- 821 Templeton Ln
- 899 S Black Cherry Dr
- 475 Walnut Dr
- 553 Caribbean Place
- 215 Hunters Lake Way
- 215 Hunters Lk Way Unit 6214.1408524
- 215 Hunters Lk Way Unit 6209.1408520
- 215 Hunters Lk Way Unit 7207.1408527
- 215 Hunters Lk Way Unit 1205.1408521
- 215 Hunters Lk Way Unit 2310.1408526
- 215 Hunters Lk Way Unit 2206.1408525
