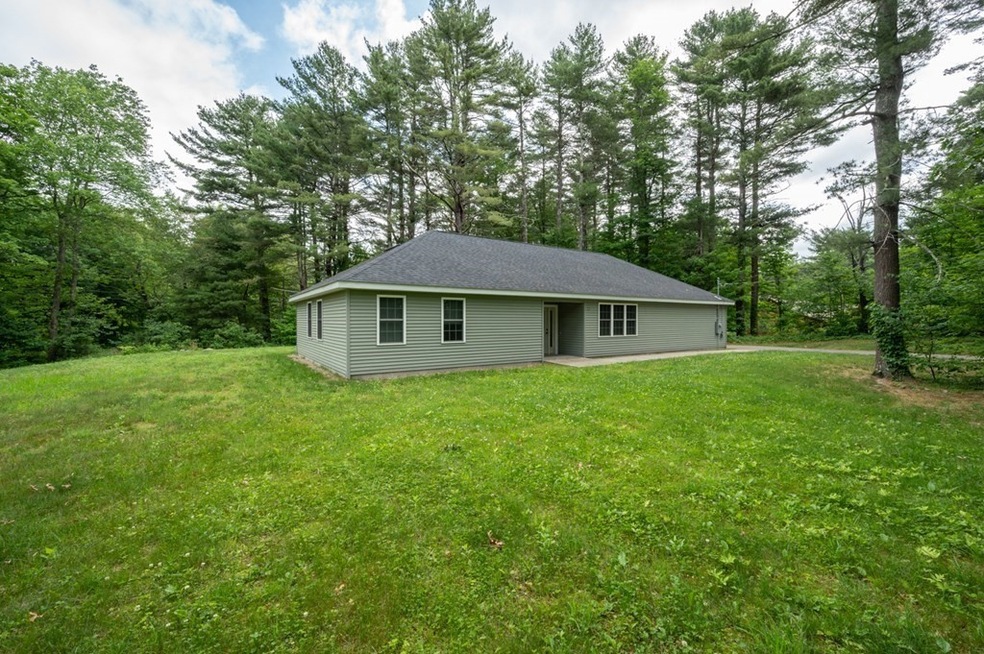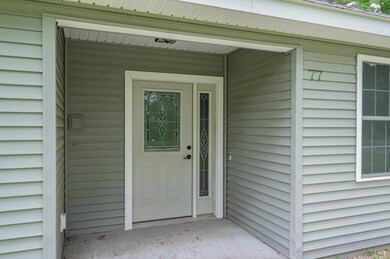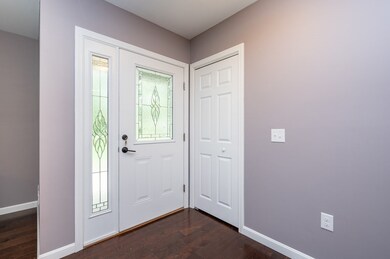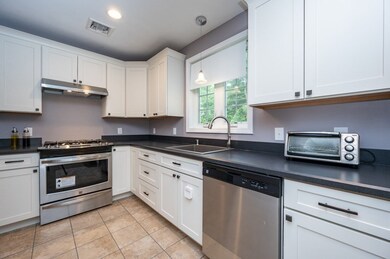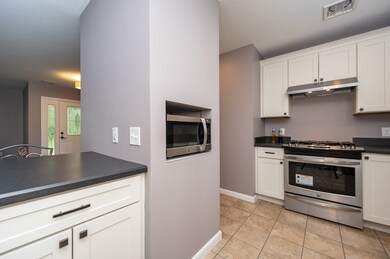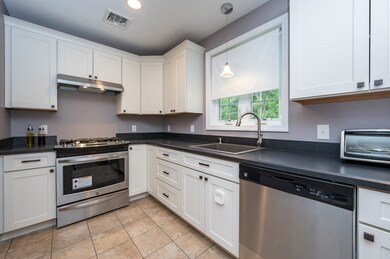
77 Cedar St Douglas, MA 01516
Highlights
- Golf Course Community
- Open Floorplan
- Ranch Style House
- Community Stables
- Wooded Lot
- Engineered Wood Flooring
About This Home
As of August 2022Custom Ranch home set on private .88 acre lot! Beautiful engineered hardwood flooring throughout main living area and bedrooms. Open floor plan with spacious living room, dining area, kitchen has white shaker cabinetry, stainless appliances, gas range, peninsula breakfast bar, pantry closet, slider to back patio, spacious primary bedroom with walk-in closet, 2nd bedroom currently used as an office with double closet, the laundry room has loads of space and shelving for additional storage needs with tile flooring, the main bathroom has a roll-in tiled shower and tile flooring, oversized linen closet. Oversized 2 car garage with storage and workshop area, and utility room. Whole house propane generator with tank that will convey. This home was built ADA compliant w/3 ft doors for ease of access throughout. A must see!
Last Agent to Sell the Property
Claire Rainville
RE/MAX Executive Realty Listed on: 06/22/2022

Home Details
Home Type
- Single Family
Est. Annual Taxes
- $5,907
Year Built
- Built in 2016
Lot Details
- 0.88 Acre Lot
- Near Conservation Area
- Wooded Lot
- Property is zoned RC-2
Parking
- 2 Car Attached Garage
- Parking Storage or Cabinetry
- Workshop in Garage
- Side Facing Garage
- Garage Door Opener
- Driveway
- Open Parking
- Off-Street Parking
Home Design
- Manufactured Home on a slab
- Ranch Style House
- Frame Construction
- Shingle Roof
- Concrete Perimeter Foundation
Interior Spaces
- 1,285 Sq Ft Home
- Open Floorplan
- Ceiling Fan
- Insulated Windows
- Sliding Doors
- Storage
- Exterior Basement Entry
Kitchen
- Range
- Microwave
- Dishwasher
- Stainless Steel Appliances
- Kitchen Island
Flooring
- Engineered Wood
- Ceramic Tile
Bedrooms and Bathrooms
- 2 Bedrooms
- Walk-In Closet
- 1 Full Bathroom
- Low Flow Toliet
- Separate Shower
- Linen Closet In Bathroom
Laundry
- Laundry on main level
- Dryer
- Washer
Outdoor Features
- Patio
- Outdoor Storage
Utilities
- Forced Air Heating and Cooling System
- Heating System Uses Natural Gas
- Heating System Uses Propane
- Generator Hookup
- 200+ Amp Service
- Power Generator
- Natural Gas Connected
- Water Treatment System
- Private Water Source
- Propane Water Heater
- Sewer Inspection Required for Sale
- High Speed Internet
- Cable TV Available
Additional Features
- Handicap Accessible
- Energy-Efficient Thermostat
- Property is near schools
Listing and Financial Details
- Assessor Parcel Number M:0201 B:0000001 L:,4195962
Community Details
Amenities
- Shops
Recreation
- Golf Course Community
- Park
- Community Stables
- Jogging Path
- Bike Trail
Ownership History
Purchase Details
Home Financials for this Owner
Home Financials are based on the most recent Mortgage that was taken out on this home.Purchase Details
Similar Homes in Douglas, MA
Home Values in the Area
Average Home Value in this Area
Purchase History
| Date | Type | Sale Price | Title Company |
|---|---|---|---|
| Not Resolvable | $55,000 | -- | |
| Fiduciary Deed | -- | -- | |
| Quit Claim Deed | -- | -- |
Mortgage History
| Date | Status | Loan Amount | Loan Type |
|---|---|---|---|
| Open | $200,000 | Adjustable Rate Mortgage/ARM |
Property History
| Date | Event | Price | Change | Sq Ft Price |
|---|---|---|---|---|
| 08/30/2022 08/30/22 | Sold | $466,000 | -1.9% | $363 / Sq Ft |
| 07/16/2022 07/16/22 | Pending | -- | -- | -- |
| 06/22/2022 06/22/22 | For Sale | $474,900 | +763.5% | $370 / Sq Ft |
| 11/13/2015 11/13/15 | Sold | $55,000 | -26.7% | -- |
| 10/14/2015 10/14/15 | Pending | -- | -- | -- |
| 02/03/2013 02/03/13 | For Sale | $75,000 | -- | -- |
Tax History Compared to Growth
Tax History
| Year | Tax Paid | Tax Assessment Tax Assessment Total Assessment is a certain percentage of the fair market value that is determined by local assessors to be the total taxable value of land and additions on the property. | Land | Improvement |
|---|---|---|---|---|
| 2025 | $62 | $469,600 | $72,400 | $397,200 |
| 2024 | $6,138 | $454,000 | $65,800 | $388,200 |
| 2023 | $5,971 | $415,800 | $65,800 | $350,000 |
| 2022 | $5,907 | $361,500 | $60,800 | $300,700 |
| 2021 | $5,812 | $347,600 | $57,900 | $289,700 |
| 2020 | $5,654 | $333,000 | $57,900 | $275,100 |
| 2019 | $5,310 | $303,400 | $57,900 | $245,500 |
| 2018 | $4,725 | $294,000 | $57,900 | $236,100 |
| 2017 | $1,030 | $61,600 | $61,600 | $0 |
| 2016 | $64 | $3,800 | $3,800 | $0 |
| 2015 | $63 | $3,800 | $3,800 | $0 |
Agents Affiliated with this Home
-
C
Seller's Agent in 2022
Claire Rainville
RE/MAX
-
Dennis Folan

Buyer's Agent in 2022
Dennis Folan
Coldwell Banker Realty - Westwood
(508) 801-6444
1 in this area
79 Total Sales
-
Fred Pollard

Seller's Agent in 2015
Fred Pollard
Country Living Realty
(508) 476-1768
4 in this area
7 Total Sales
-
P
Seller Co-Listing Agent in 2015
Paula Pollard
Country Living Realty
Map
Source: MLS Property Information Network (MLS PIN)
MLS Number: 73001582
APN: DOUG-000201-000001
- Lot 27 Cedar St
- 58 Webster St
- 74 NW Main St
- 7 Webster St
- 3 S East Main St
- 67 Old Farm Rd
- 0 Yew St White Ct (Lot 1) Unit 73304928
- 19 Laurel Glades
- 60 Woodland Rd
- 0 Yew St Unit 73304926
- 56 Yew St
- 16 Carrier Ln
- 108 Mumford St
- 3 Hough Rd
- 43 Arch St
- 30 Mumford Rd
- 232 Wallum Lake Rd
- 16 Blueberry Way
- 54 Shore Rd
- 768 NW Main St
