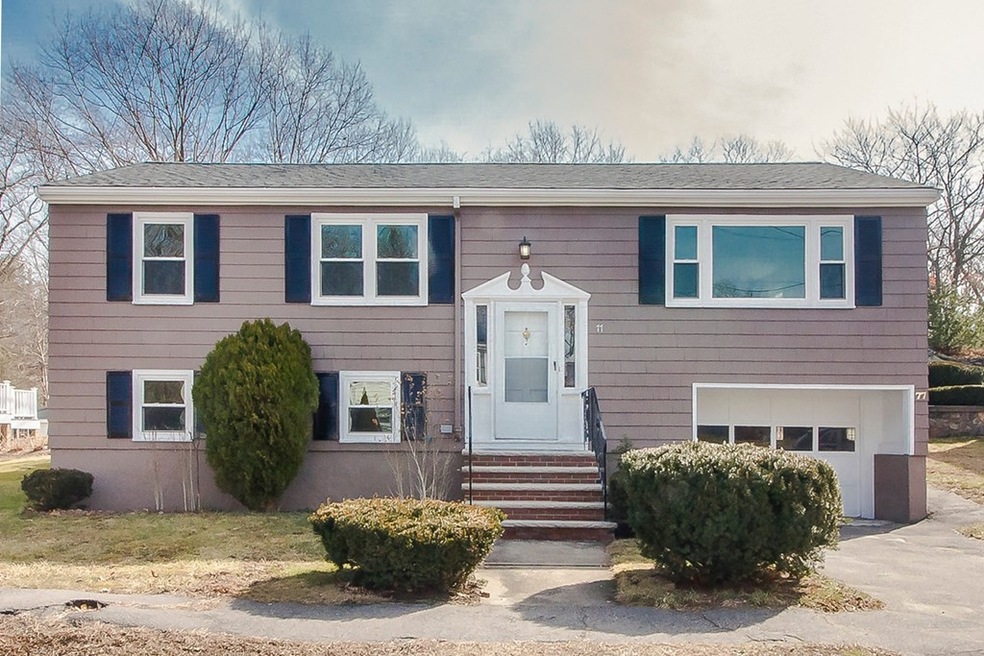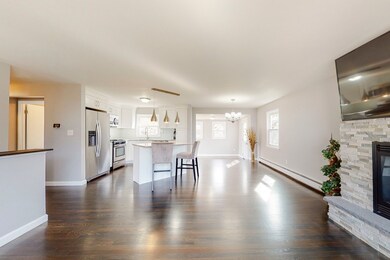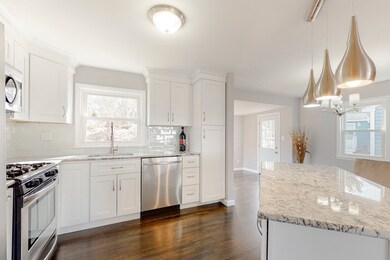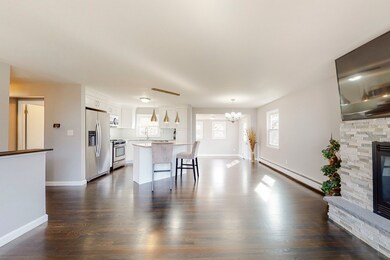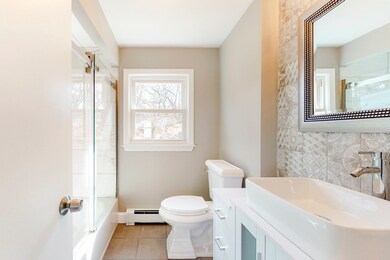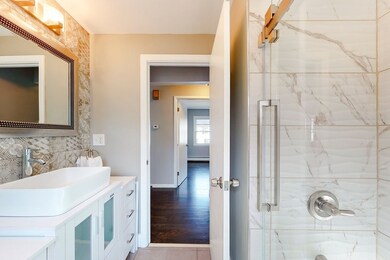
77 Cedarcrest Rd West Roxbury, MA 02132
Upper Washington-Spring Street NeighborhoodHighlights
- Deck
- Porch
- French Doors
- Wood Flooring
- Tankless Water Heater
- 2-minute walk to Ohrenberger Woodland Park
About This Home
As of April 2020Move in ready.... This spacious raised ranch is located on a quiet dead-end street, conveniently located near great parks, Dedham's Legacy Place, Route 128 as well as the city. 1737 square feet of living area on two levels. The upper floor features an open floor plan with large living room/dining area and kitchen, three beds, a full bathroom, all hardwood floors. The lower level is a perfect extra living space that can be use as a big family room, or an additional bedroom, office... New high efficiency heating/hot water system as well as new gas fireplace complete this beautiful home.... a must see...
Last Buyer's Agent
James Gulden
Redfin Corp.

Home Details
Home Type
- Single Family
Est. Annual Taxes
- $8,670
Year Built
- Built in 1968
Parking
- 1 Car Garage
Interior Spaces
- French Doors
Kitchen
- Range
- Microwave
- Freezer
- Dishwasher
- Disposal
Flooring
- Wood
- Tile
Laundry
- Dryer
- Washer
Outdoor Features
- Deck
- Porch
Utilities
- Hot Water Baseboard Heater
- Tankless Water Heater
- Cable TV Available
Ownership History
Purchase Details
Home Financials for this Owner
Home Financials are based on the most recent Mortgage that was taken out on this home.Purchase Details
Home Financials for this Owner
Home Financials are based on the most recent Mortgage that was taken out on this home.Purchase Details
Similar Homes in the area
Home Values in the Area
Average Home Value in this Area
Purchase History
| Date | Type | Sale Price | Title Company |
|---|---|---|---|
| Not Resolvable | $691,000 | None Available | |
| Not Resolvable | $420,000 | -- | |
| Deed | $167,500 | -- |
Property History
| Date | Event | Price | Change | Sq Ft Price |
|---|---|---|---|---|
| 04/28/2020 04/28/20 | Sold | $691,000 | +6.3% | $398 / Sq Ft |
| 03/16/2020 03/16/20 | Pending | -- | -- | -- |
| 03/08/2020 03/08/20 | For Sale | $649,999 | +54.8% | $374 / Sq Ft |
| 04/26/2019 04/26/19 | Sold | $420,000 | -6.5% | $313 / Sq Ft |
| 04/03/2019 04/03/19 | Pending | -- | -- | -- |
| 04/01/2019 04/01/19 | For Sale | $449,000 | 0.0% | $334 / Sq Ft |
| 03/15/2019 03/15/19 | Pending | -- | -- | -- |
| 02/07/2019 02/07/19 | For Sale | $449,000 | -- | $334 / Sq Ft |
Tax History Compared to Growth
Tax History
| Year | Tax Paid | Tax Assessment Tax Assessment Total Assessment is a certain percentage of the fair market value that is determined by local assessors to be the total taxable value of land and additions on the property. | Land | Improvement |
|---|---|---|---|---|
| 2025 | $8,670 | $748,700 | $239,000 | $509,700 |
| 2024 | $8,037 | $737,300 | $245,200 | $492,100 |
| 2023 | $7,543 | $702,300 | $233,600 | $468,700 |
| 2022 | $7,073 | $650,100 | $216,200 | $433,900 |
| 2021 | $5,462 | $511,900 | $204,000 | $307,900 |
| 2020 | $4,236 | $401,100 | $189,400 | $211,700 |
| 2019 | $3,754 | $356,200 | $138,200 | $218,000 |
| 2018 | $3,554 | $339,100 | $138,200 | $200,900 |
| 2017 | $3,519 | $332,300 | $138,200 | $194,100 |
| 2016 | $3,549 | $322,600 | $138,200 | $184,400 |
| 2015 | $3,522 | $290,800 | $120,700 | $170,100 |
| 2014 | -- | $271,600 | $120,700 | $150,900 |
Agents Affiliated with this Home
-

Seller's Agent in 2020
Jason Saphire
Saphire Hospitality, Inc.
(877) 249-5478
1,240 Total Sales
-
J
Buyer's Agent in 2020
James Gulden
Redfin Corp.
-
E
Seller's Agent in 2019
Eric Klein
Engel & Volkers Newton
-
M
Buyer's Agent in 2019
Meghan Russell
Engel & Volkers Newton
Map
Source: MLS Property Information Network (MLS PIN)
MLS Number: 72630049
APN: WROX-000000-000020-012060-000011
- 85 Westmoor Rd
- 4959 Washington St
- 45 Weymouth Ave
- 4975 Washington St Unit 313
- 4925 Washington St Unit 304
- 14 Heron St Unit 108
- 139 Westmoor Rd
- 50 High View Ave
- 4873 Washington St Unit 2
- 35 Heron St
- 41 Vershire St Unit B
- 7 Starling St
- 12 Eagle St
- 216 Grove St
- 125 Grove St Unit 7
- 2 Lagrange St Unit 7
- 99 Grove St Unit 4
- 95 Grove St Unit 2
- 18 Bismark St
- 5 Spinney St Unit 1
