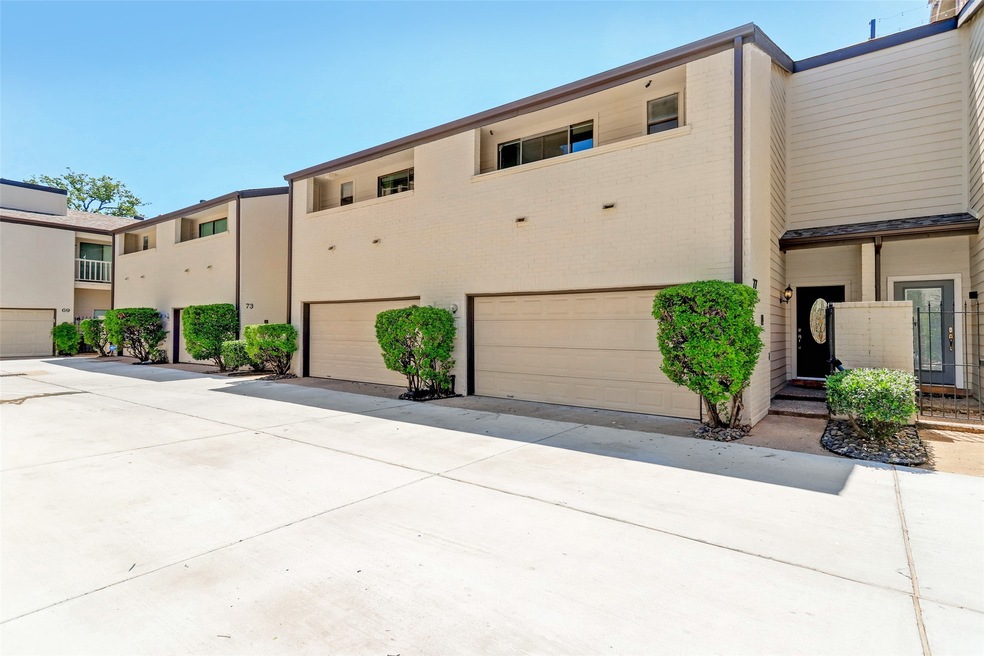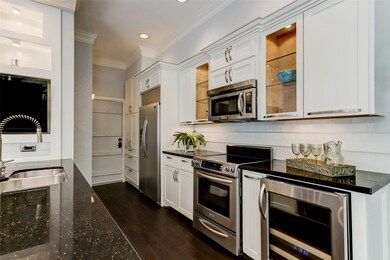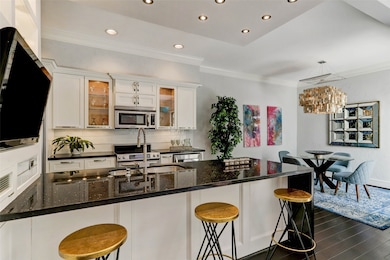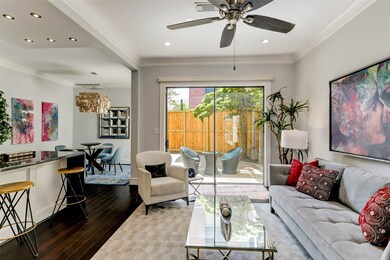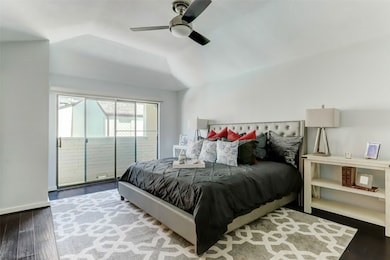
77 Chelsea Blvd Unit 77 Houston, TX 77006
Museum Park NeighborhoodHighlights
- Spa
- Contemporary Architecture
- High Ceiling
- Deck
- Engineered Wood Flooring
- 2-minute walk to Bell Park
About This Home
As of May 2021Fabulous home in heart of the Museum District, minutes from Medical Center, downtown, art venues, trendy restaurants! Chef’s island kitchen w/stainless appliances, granite countertops & specialty lighting everywhere. Home remodeled including kitchen, master bath & closet, & other baths. Property features large fenced patio, shades, wood floors, 10’ ceilings on 1st floor, raised ceiling master bedroom & bath, natural light. Primary & 1 bedroom complete w/ensuite baths. You’ll feel right at home!
Last Agent to Sell the Property
Compass RE Texas, LLC - Houston License #0384173 Listed on: 04/12/2021

Townhouse Details
Home Type
- Townhome
Est. Annual Taxes
- $7,584
Year Built
- Built in 1979
Lot Details
- North Facing Home
- Fenced Yard
HOA Fees
- $378 Monthly HOA Fees
Parking
- 2 Car Attached Garage
- Garage Door Opener
Home Design
- Contemporary Architecture
- Slab Foundation
- Composition Roof
- Cement Siding
Interior Spaces
- 1,822 Sq Ft Home
- 2-Story Property
- High Ceiling
- Window Treatments
- Family Room Off Kitchen
- Living Room
- Open Floorplan
- Engineered Wood Flooring
Kitchen
- Breakfast Bar
- Electric Oven
- Electric Range
- Microwave
- Dishwasher
- Kitchen Island
- Granite Countertops
- Disposal
Bedrooms and Bathrooms
- 3 Bedrooms
- Single Vanity
Laundry
- Laundry in Utility Room
- Dryer
- Washer
Outdoor Features
- Spa
- Deck
- Patio
Schools
- Macgregor Elementary School
- Cullen Middle School
- Lamar High School
Utilities
- Central Heating and Cooling System
Community Details
Overview
- Association fees include insurance, ground maintenance, maintenance structure, recreation facilities
- Chelsea Association
- Chelsea Place Th Subdivision
Recreation
- Community Pool
Ownership History
Purchase Details
Home Financials for this Owner
Home Financials are based on the most recent Mortgage that was taken out on this home.Purchase Details
Home Financials for this Owner
Home Financials are based on the most recent Mortgage that was taken out on this home.Purchase Details
Home Financials for this Owner
Home Financials are based on the most recent Mortgage that was taken out on this home.Purchase Details
Home Financials for this Owner
Home Financials are based on the most recent Mortgage that was taken out on this home.Purchase Details
Home Financials for this Owner
Home Financials are based on the most recent Mortgage that was taken out on this home.Purchase Details
Home Financials for this Owner
Home Financials are based on the most recent Mortgage that was taken out on this home.Similar Homes in Houston, TX
Home Values in the Area
Average Home Value in this Area
Purchase History
| Date | Type | Sale Price | Title Company |
|---|---|---|---|
| Warranty Deed | -- | Frontier Title Co Wh Llc | |
| Vendors Lien | -- | Frontier Title Company Wh Ll | |
| Warranty Deed | $30,000 | None Available | |
| Warranty Deed | -- | None Available | |
| Vendors Lien | -- | First American Title | |
| Warranty Deed | -- | Charter Title Company |
Mortgage History
| Date | Status | Loan Amount | Loan Type |
|---|---|---|---|
| Previous Owner | $340,000 | New Conventional | |
| Previous Owner | $30,000 | Purchase Money Mortgage | |
| Previous Owner | $209,700 | Unknown | |
| Previous Owner | $197,550 | Purchase Money Mortgage | |
| Previous Owner | $20,000 | Credit Line Revolving | |
| Previous Owner | $125,000 | No Value Available |
Property History
| Date | Event | Price | Change | Sq Ft Price |
|---|---|---|---|---|
| 06/09/2025 06/09/25 | For Sale | $412,000 | +3.0% | $259 / Sq Ft |
| 05/14/2021 05/14/21 | Sold | -- | -- | -- |
| 04/14/2021 04/14/21 | Pending | -- | -- | -- |
| 04/12/2021 04/12/21 | For Sale | $399,900 | -- | $219 / Sq Ft |
Tax History Compared to Growth
Tax History
| Year | Tax Paid | Tax Assessment Tax Assessment Total Assessment is a certain percentage of the fair market value that is determined by local assessors to be the total taxable value of land and additions on the property. | Land | Improvement |
|---|---|---|---|---|
| 2023 | $8,213 | $392,515 | $74,578 | $317,937 |
| 2022 | $8,643 | $392,515 | $74,578 | $317,937 |
| 2021 | $6,827 | $292,917 | $55,654 | $237,263 |
| 2020 | $7,655 | $316,099 | $60,059 | $256,040 |
| 2019 | $7,680 | $303,500 | $57,665 | $245,835 |
| 2018 | $7,711 | $304,721 | $57,897 | $246,824 |
| 2017 | $8,086 | $304,721 | $57,897 | $246,824 |
| 2016 | $7,732 | $304,721 | $57,897 | $246,824 |
| 2015 | $6,254 | $304,721 | $57,897 | $246,824 |
| 2014 | $6,254 | $243,266 | $46,221 | $197,045 |
Agents Affiliated with this Home
-
Karen Gomez

Seller Co-Listing Agent in 2025
Karen Gomez
eXp Realty, LLC
(713) 364-4003
39 Total Sales
-
Mike Spear

Seller's Agent in 2021
Mike Spear
Compass RE Texas, LLC - Houston
(713) 204-7653
6 in this area
87 Total Sales
-
Luke Volz

Buyer's Agent in 2021
Luke Volz
eXp Realty, LLC
(936) 235-1043
1 in this area
279 Total Sales
Map
Source: Houston Association of REALTORS®
MLS Number: 51092359
APN: 0521930030005
- 205 Portland St
- 5000 Montrose Blvd Unit 17A
- 5000 Montrose Blvd Unit 15C
- 5000 Montrose Blvd Unit 14C
- 5000 Montrose Blvd Unit 21A
- 4703 Yoakum Blvd
- 1016 Barkdull St
- 4401 Roseland St
- 4510 Yoakum Blvd
- 5110 Bayard Ln
- 1205 Autrey St Unit 11
- 4409 Greeley St
- 4407 Greeley St
- 1107 Berthea St Unit B
- 607 Oakley St Unit 5
- 1214 Bartlett St Unit 14
- 1304 Castle Ct Unit A
- 4204 Stanford St
- 5104 Caroline St Unit 702
- 5104 Caroline St Unit 703
