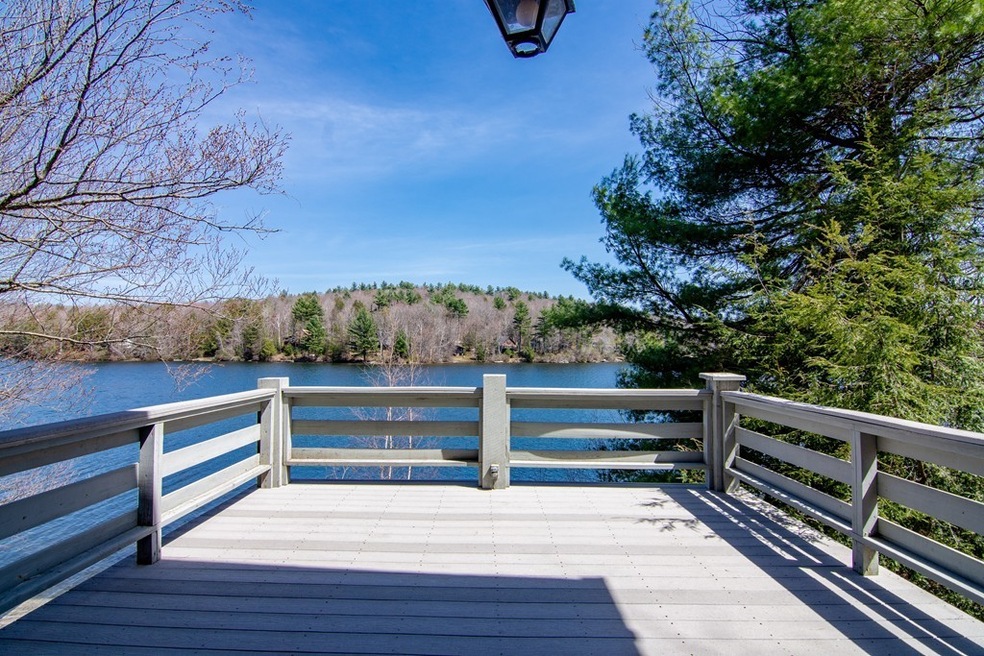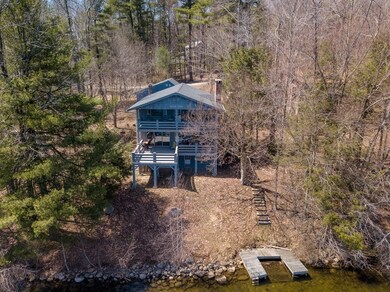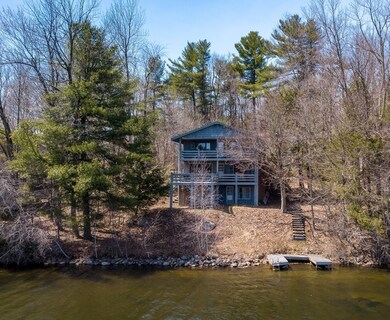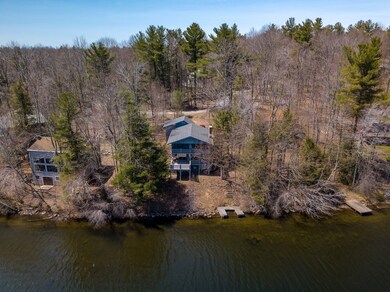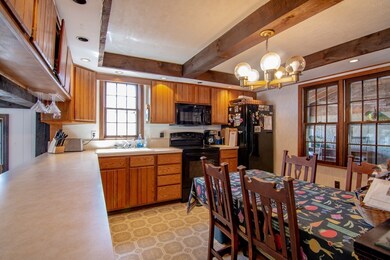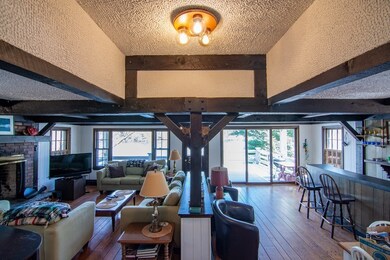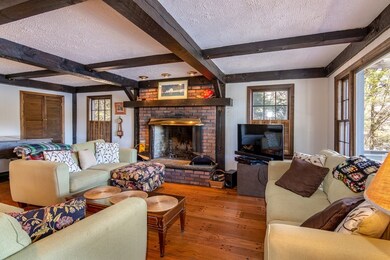
77 Chipmunk Crossing Tolland, MA 01034
Highlights
- Pond View
- Wood Flooring
- Wet Bar
- Covered Deck
- Balcony
- Outdoor Shower
About This Home
As of November 2018Waterfront, private lake community."On Golden Pond" setting, fully furnished, 4-season,115' of waterfront and plenty of room for your extended family and friends to enjoy sun-splashed, lazy days on the water and cozy nights by the fire, chasing fireflies, eating ice cream at the Granville Scoop, listening to music under the stars at Tanglewood or taking a late night dip off your private dock. Also great seasonal rental demand! Expansive decks overlooking the lake on 2 floors, 2 of the 4 bedrooms offer lake views and access to 2nd floor deck. New carpeting, 2-car garage, outdoor hot water shower, and large walkout basement for storage. Walk or bike to Meadow Beach and fill up your buckets at the blueberry patch on the way home. Wildwood offers 5 private, sandy beaches, fishing at 2 crystal clear trout-stocked ponds, tennis, hiking trails, club house and lots of social events. Close to famous Berkshires venues and skiing. Low taxes. 2.5hr NYC/Boston.
Home Details
Home Type
- Single Family
Est. Annual Taxes
- $3,193
Year Built
- Built in 1974
Lot Details
- Year Round Access
HOA Fees
- $152 per month
Parking
- 2 Car Garage
Interior Spaces
- Wet Bar
- Whole House Fan
- Window Screens
- Pond Views
- Basement
Kitchen
- Range
- Microwave
Flooring
- Wood
- Wall to Wall Carpet
- Vinyl
Outdoor Features
- Outdoor Shower
- Mooring
- Balcony
- Covered Deck
Utilities
- Forced Air Heating System
- Wood Insert Heater
- Heating System Uses Oil
- Electric Water Heater
- Private Sewer
- Tight Tank Sewer System
Ownership History
Purchase Details
Home Financials for this Owner
Home Financials are based on the most recent Mortgage that was taken out on this home.Purchase Details
Similar Homes in Tolland, MA
Home Values in the Area
Average Home Value in this Area
Purchase History
| Date | Type | Sale Price | Title Company |
|---|---|---|---|
| Warranty Deed | $314,000 | -- | |
| Deed | $187,000 | -- |
Mortgage History
| Date | Status | Loan Amount | Loan Type |
|---|---|---|---|
| Open | $200,000 | New Conventional |
Property History
| Date | Event | Price | Change | Sq Ft Price |
|---|---|---|---|---|
| 07/23/2025 07/23/25 | Pending | -- | -- | -- |
| 07/18/2025 07/18/25 | Price Changed | $524,900 | -0.9% | $260 / Sq Ft |
| 05/15/2025 05/15/25 | Price Changed | $529,900 | -0.9% | $263 / Sq Ft |
| 04/29/2025 04/29/25 | For Sale | $534,900 | +70.4% | $265 / Sq Ft |
| 11/30/2018 11/30/18 | Sold | $314,000 | 0.0% | $156 / Sq Ft |
| 11/30/2018 11/30/18 | Sold | $314,000 | -4.6% | $156 / Sq Ft |
| 10/24/2018 10/24/18 | Pending | -- | -- | -- |
| 10/23/2018 10/23/18 | Pending | -- | -- | -- |
| 10/11/2018 10/11/18 | Price Changed | $329,000 | -5.9% | $163 / Sq Ft |
| 08/16/2018 08/16/18 | Price Changed | $349,500 | -10.2% | $173 / Sq Ft |
| 05/06/2018 05/06/18 | For Sale | $389,000 | 0.0% | $193 / Sq Ft |
| 04/13/2018 04/13/18 | For Sale | $389,000 | -- | $193 / Sq Ft |
Tax History Compared to Growth
Tax History
| Year | Tax Paid | Tax Assessment Tax Assessment Total Assessment is a certain percentage of the fair market value that is determined by local assessors to be the total taxable value of land and additions on the property. | Land | Improvement |
|---|---|---|---|---|
| 2025 | $3,193 | $427,400 | $234,600 | $192,800 |
| 2024 | $3,272 | $409,000 | $223,400 | $185,600 |
| 2023 | $3,004 | $342,900 | $174,300 | $168,600 |
| 2022 | $2,940 | $326,700 | $166,000 | $160,700 |
| 2021 | $2,986 | $323,200 | $166,000 | $157,200 |
| 2020 | $2,842 | $319,300 | $166,000 | $153,300 |
| 2019 | $2,915 | $344,100 | $190,800 | $153,300 |
| 2018 | $2,957 | $345,400 | $189,000 | $156,400 |
| 2017 | $2,843 | $351,900 | $188,800 | $163,100 |
| 2016 | $2,438 | $354,400 | $188,800 | $165,600 |
| 2015 | $2,189 | $314,900 | $144,500 | $170,400 |
| 2014 | $2,134 | $294,700 | $136,600 | $158,100 |
Agents Affiliated with this Home
-

Seller's Agent in 2025
Alex Kwatowski
Lock and Key Realty Inc.
(413) 454-4412
15 in this area
26 Total Sales
-

Seller's Agent in 2018
Ted Cassell
PARK SQUARE REALTY
(413) 568-9226
1 in this area
24 Total Sales
-

Seller's Agent in 2018
Joan Maxson
Park Square Realty
(413) 658-4204
15 in this area
16 Total Sales
-

Buyer's Agent in 2018
Aimee Kelly
eXp Realty
(413) 313-2127
469 Total Sales
Map
Source: MLS Property Information Network (MLS PIN)
MLS Number: 72321692
APN: TOLL-001150-000000-000750
- 32 Woodchuck Hollow
- 68 Porcupine Point
- 64 Porcupine Point Rd
- 27 Stones Throw Dr
- 78 Slope Rd
- 339 Beetle Rd
- A 10 Fiddlehead Ln
- 265 Fox Den Rd
- 0 Woods Ln
- 0 E Otter Dr
- 11 Hartland Rd
- Lot 6 Colebrook River Rd
- Lot 15 Colebrook River Rd
- 0 Covell Unit 73387967
- 1282 Burt Hill Rd
- 30 North Trail
- 12 Pinehurst Rd
- 231 Old Forge Rd
- 280 Center St
- 0 Sandisfield Rd
