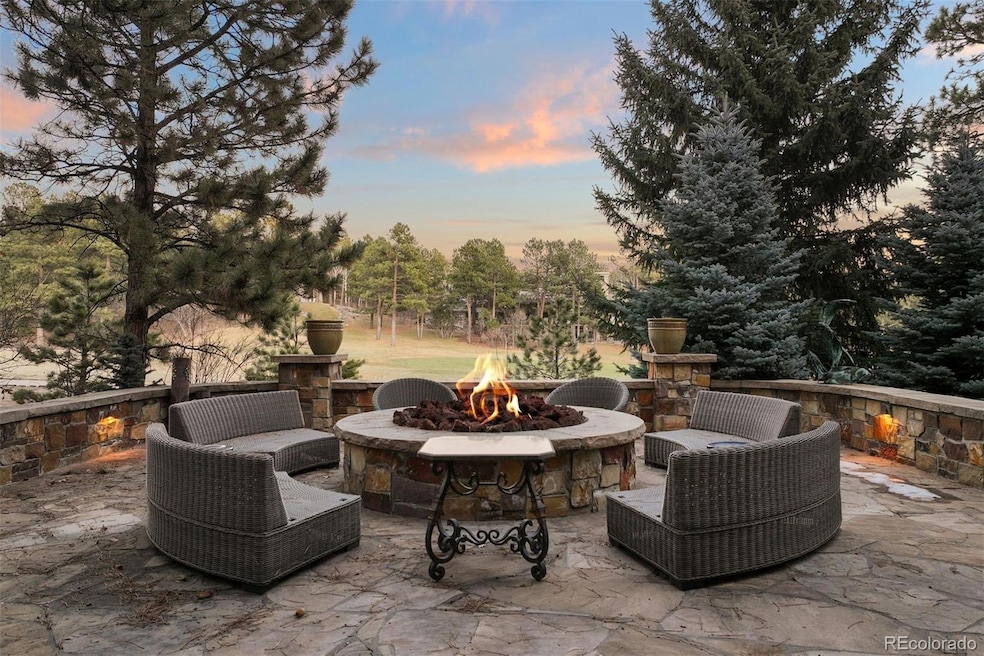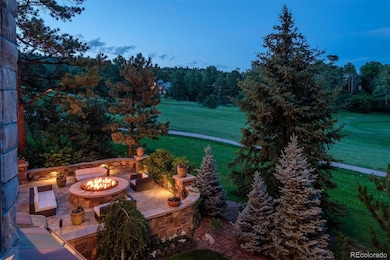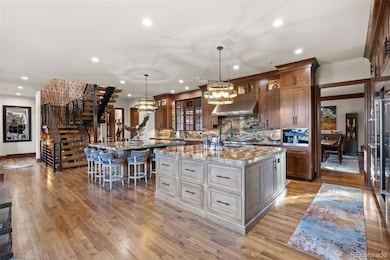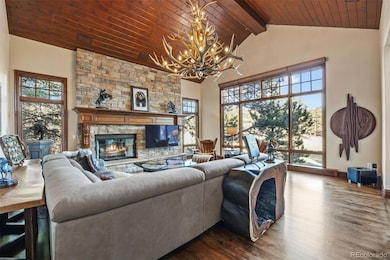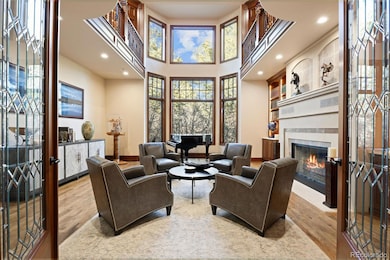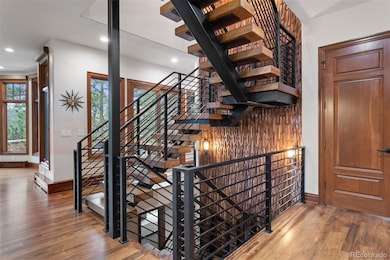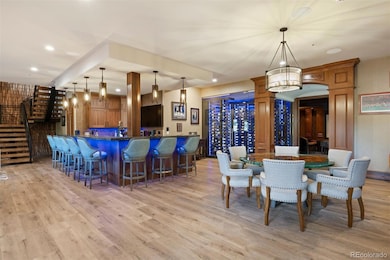77 Comstock Place Castle Rock, CO 80108
Estimated payment $33,482/month
Highlights
- On Golf Course
- Fitness Center
- Home Theater
- Buffalo Ridge Elementary School Rated A-
- Wine Cellar
- Spa
About This Home
This Contemporary English Manor, set on a private lot along the 10th fairway of the Castle Pines Golf Club, offers an unparalleled blend of luxury and nature. Every detail of this home has been thoughtfully designed for ultimate comfort and sophistication. The completely updated chef’s kitchen is a dream for any cook, featuring two large islands and top-of-the-line appliances, including 4 ovens (including a steam oven), a Miele coffee system, a 6-burner gas stove with a built-in griddle, 2 dishwashers, Sub Zero refrigerator, freezer, and wine cooler. Even your furry friends were considered, with a built-in dog bowl station! The two-story library is a striking space, with a spiral staircase and a wall of windows that flood the room with natural light. Adjacent, the formal dining room is perfect for intimate gatherings, while the family room features wood ceilings and a massive antler chandelier. Expansive windows overlook the lush golf course, seamlessly blending indoor and outdoor beauty. All 8 bathrooms have been completely updated, and new flooring and LED lighting can be found throughout. Upstairs, two large secondary bedroom suites offer privacy, and a huge bonus space near the primary suite is currently being used as a home gym. The primary suite itself offers a cozy fireplace, stunning golf course views, and a spa-like bath with a steam shower, dual vanities, and a freestanding tub. Custom doors crafted from Maryland black walnut add a unique and luxurious touch to the suite. The lower level includes an additional guest ensuite, a large stately office, a home theater, a climate-controlled wine room, and a fully equipped bar perfect for entertaining or a quiet evening in. The home also features two laundry rooms, a sleek tube-style elevator that connects all three levels, and a 6-car garage with a 2-car lift. Outside, the heated, gated courtyard adds to the luxury, as does the outdoor covered deck with a hot tub, putting green, and dramatic lava rock fire pit.
Listing Agent
LIV Sotheby's International Realty Brokerage Email: FordFountain@livsothebysrealty.com,720-320-8901 Listed on: 02/14/2025

Home Details
Home Type
- Single Family
Est. Annual Taxes
- $18,875
Year Built
- Built in 1998 | Remodeled
Lot Details
- 1.15 Acre Lot
- On Golf Course
- Landscaped
- Front and Back Yard Sprinklers
- Irrigation
- Many Trees
- Property is zoned PDU
HOA Fees
- $400 Monthly HOA Fees
Parking
- 6 Car Attached Garage
- Car Lift
- Heated Garage
- Epoxy
- Circular Driveway
Home Design
- Brick Exterior Construction
- Frame Construction
- Concrete Roof
- Stucco
Interior Spaces
- 2-Story Property
- Elevator
- Wet Bar
- Central Vacuum
- Furnished or left unfurnished upon request
- Sound System
- Built-In Features
- Bar Fridge
- Wood Ceilings
- Vaulted Ceiling
- Gas Log Fireplace
- Double Pane Windows
- Window Treatments
- Wine Cellar
- Family Room with Fireplace
- Living Room with Fireplace
- Dining Room with Fireplace
- 7 Fireplaces
- Home Theater
- Home Office
- Bonus Room
- Utility Room
- Golf Course Views
- Attic Fan
Kitchen
- Eat-In Kitchen
- Double Convection Oven
- Cooktop with Range Hood
- Microwave
- Freezer
- Dishwasher
- Wine Cooler
- Kitchen Island
- Granite Countertops
- Disposal
- Fireplace in Kitchen
Flooring
- Wood
- Carpet
- Tile
Bedrooms and Bathrooms
- Fireplace in Primary Bedroom
- Primary Bedroom Suite
- Walk-In Closet
- Primary Bathroom is a Full Bathroom
- Freestanding Bathtub
- Steam Shower
Laundry
- Laundry Room
- Dryer
- Washer
Finished Basement
- Walk-Out Basement
- Basement Fills Entire Space Under The House
- Fireplace in Basement
- 1 Bedroom in Basement
Home Security
- Home Security System
- Water Leak Detection System
- Fire and Smoke Detector
Eco-Friendly Details
- Smoke Free Home
Outdoor Features
- Spa
- Balcony
- Deck
- Covered Patio or Porch
- Outdoor Water Feature
- Outdoor Fireplace
- Fire Pit
- Exterior Lighting
- Outdoor Gas Grill
- Heated Rain Gutters
Schools
- Buffalo Ridge Elementary School
- Rocky Heights Middle School
- Rock Canyon High School
Utilities
- Forced Air Heating and Cooling System
- Heating System Uses Natural Gas
- Natural Gas Connected
- Water Heater
- Water Purifier
- Water Softener
- High Speed Internet
- Cable TV Available
Listing and Financial Details
- Exclusions: Remington Bronze on Property, Sellers' Personal Property including all artwork Furniture is negotiable.
- Assessor Parcel Number 0273068
Community Details
Overview
- Association fees include ground maintenance, recycling, road maintenance, security, snow removal, trash
- Castle Pines Village HOA, Phone Number (303) 814-1345
- Castle Pines Village Subdivision
- Seasonal Pond
Amenities
- Sauna
- Clubhouse
- Laundry Facilities
Recreation
- Tennis Courts
- Community Playground
- Fitness Center
- Community Pool
- Community Spa
- Park
- Trails
Security
- Security Service
- Controlled Access
Map
Home Values in the Area
Average Home Value in this Area
Tax History
| Year | Tax Paid | Tax Assessment Tax Assessment Total Assessment is a certain percentage of the fair market value that is determined by local assessors to be the total taxable value of land and additions on the property. | Land | Improvement |
|---|---|---|---|---|
| 2024 | $24,493 | $213,060 | $62,430 | $150,630 |
| 2023 | $24,687 | $213,060 | $62,430 | $150,630 |
| 2022 | $17,369 | $152,210 | $37,370 | $114,840 |
| 2021 | $18,025 | $152,210 | $37,370 | $114,840 |
| 2020 | $20,646 | $178,750 | $38,580 | $140,170 |
| 2019 | $20,707 | $185,900 | $38,580 | $147,320 |
| 2018 | $19,929 | $33,490 | $33,490 | $0 |
| 2017 | $18,875 | $169,920 | $33,490 | $136,430 |
| 2016 | $19,290 | $171,130 | $33,670 | $137,460 |
| 2015 | $9,814 | $171,130 | $33,670 | $137,460 |
| 2014 | $9,748 | $161,620 | $44,020 | $117,600 |
Property History
| Date | Event | Price | List to Sale | Price per Sq Ft |
|---|---|---|---|---|
| 03/31/2025 03/31/25 | Price Changed | $5,990,000 | -6.4% | $537 / Sq Ft |
| 02/14/2025 02/14/25 | For Sale | $6,400,000 | -- | $574 / Sq Ft |
Purchase History
| Date | Type | Sale Price | Title Company |
|---|---|---|---|
| Warranty Deed | $3,000,000 | Land Title Guarantee Company | |
| Warranty Deed | $2,025,000 | First American Title | |
| Special Warranty Deed | -- | None Available | |
| Quit Claim Deed | -- | None Available | |
| Interfamily Deed Transfer | -- | None Available | |
| Warranty Deed | $2,500,000 | None Available | |
| Warranty Deed | $1,765,500 | Fita | |
| Interfamily Deed Transfer | -- | -- | |
| Warranty Deed | $265,000 | Land Title | |
| Deed | -- | -- | |
| Warranty Deed | $195,800 | -- | |
| Warranty Deed | -- | -- |
Mortgage History
| Date | Status | Loan Amount | Loan Type |
|---|---|---|---|
| Previous Owner | $1,500,000 | Adjustable Rate Mortgage/ARM | |
| Previous Owner | $1,765,000 | Unknown |
Source: REcolorado®
MLS Number: 6090713
APN: 2351-163-01-012
- 65 Indigo Way
- 2124 Ridge Plaza Dr Unit 41
- 1009 Hummingbird Dr Unit B2
- 7 Elk Pointe Ln
- 910 Equinox Dr
- 99 Coulter Place
- 786 International Isle Dr
- 8030 Trinity Peak Ln
- 388 Titan Place
- Residence 3 Plan at The Village at Castle Pines - The Summit at Castle Pines
- Residence 1 Plan at The Village at Castle Pines - The Summit at Castle Pines
- Residence 2 Plan at The Village at Castle Pines - The Summit at Castle Pines
- Residence 4 Plan at The Village at Castle Pines - The Summit at Castle Pines
- 312 Quito Place
- 315 Prospect Dr
- 504 Providence Dr
- 4517 Silver Cliff Ct
- 8015 Parnassus Place
- 3122 Ramshorn Dr
- 6186 Oxford Peak Ln
- 7016 Homeplace St
- 6200 Castlegate Dr W
- 6221 Castlegate Dr W
- 3223 Timber Mill Pkwy
- 3801 Morning Glory Dr
- 3781 Morning Glory Dr
- 3710 Licorice Trail
- 6013 Castlegate Dr W
- 5989 Alpine Vista Cir
- 3373 Holly Hock Ct
- 7040 Hyland Hills St
- 4981 N Silverlace Dr
- 6988 Ipswich Ct
- 7025 Cumbria Ct
- 6920 Merseyside Ln
- 5800 S Rock Creek Dr
- 7199 Othello St
- 7412 Pembroke Ct
- 4355 Cyan Cir
- 4432 Vindaloo Dr
