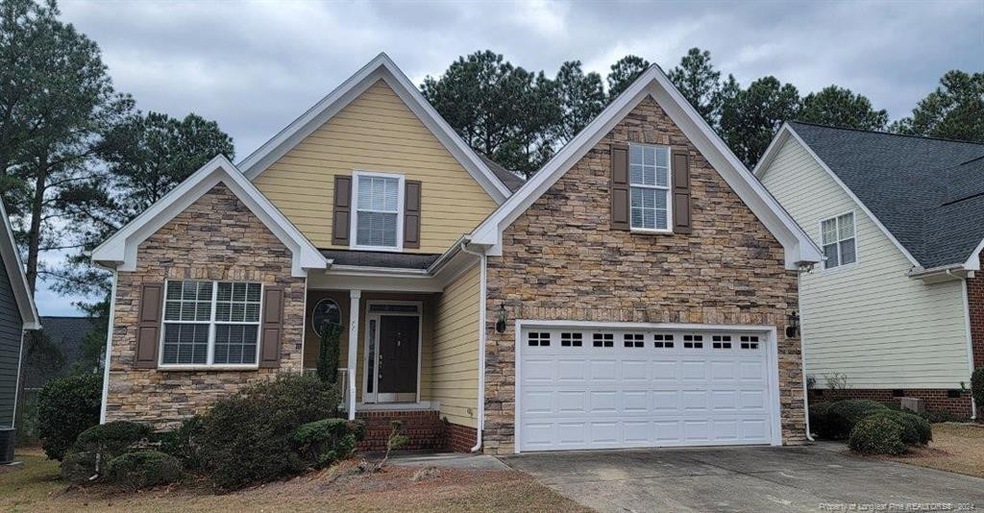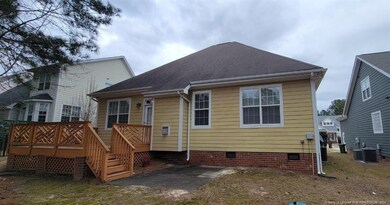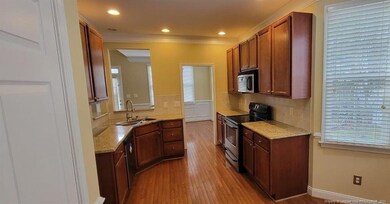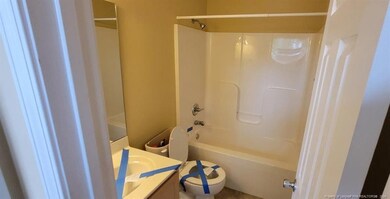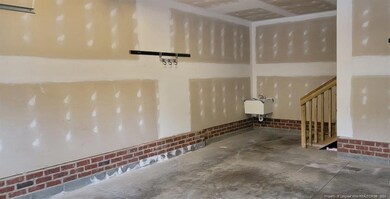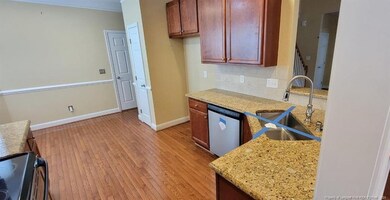
77 Cottswold Ln Spring Lake, NC 28390
Highlights
- Golf Course Community
- Clubhouse
- Wood Flooring
- Gated Community
- Deck
- Main Floor Primary Bedroom
About This Home
As of June 2024Very Nice 4 Bed, 3.5 bath home located in the gated golf community of Anderson Creek Club! Home boasts open floor plan with high ceilings and main bedroom/bath suite on lower level as well as another spacious lower-level bedroom with nearby full bath. The Upper level has large, finished bonus room with closet that can be a 5th bedroom or family/entertainment room, etc.Kitchen equipped with granite countertops and a plenty of cabinetry. The monthly HOA dues include yard maintenance and internet service.Located within normal commute to Fort Liberty and surrounding points of interest.This home is priced to sell. Offered As-Is, Where-Is. This property may qualify for Seller Financing (Vendee).
Home Details
Home Type
- Single Family
Est. Annual Taxes
- $1,980
Year Built
- Built in 2006
Lot Details
- 7,405 Sq Ft Lot
- Level Lot
- Property is zoned RA-20 - Residential Agric
HOA Fees
- $315 Monthly HOA Fees
Parking
- 2 Car Attached Garage
- Garage Door Opener
Home Design
- Masonite
Interior Spaces
- 2,328 Sq Ft Home
- 2-Story Property
- Tray Ceiling
- Ceiling Fan
- 1 Fireplace
- Insulated Windows
- Combination Dining and Living Room
- Crawl Space
Kitchen
- Range
- Microwave
- Dishwasher
- Granite Countertops
- Disposal
Flooring
- Wood
- Tile
- Vinyl
Bedrooms and Bathrooms
- 4 Bedrooms
- Primary Bedroom on Main
- Walk-In Closet
- Whirlpool Bathtub
- Separate Shower in Primary Bathroom
- Bathtub with Shower
- Walk-in Shower
Laundry
- Laundry on main level
- Washer and Dryer
Home Security
- Home Security System
- Fire and Smoke Detector
Outdoor Features
- Deck
- Rain Gutters
Utilities
- Cooling Available
- Heat Pump System
Listing and Financial Details
- REO, home is currently bank or lender owned
- Assessor Parcel Number 01053512 0100 22
Community Details
Overview
- Anderson Creek Club Association
- Anderson Creek Club Subdivision
Recreation
- Golf Course Community
- Community Pool
Additional Features
- Clubhouse
- Gated Community
Ownership History
Purchase Details
Home Financials for this Owner
Home Financials are based on the most recent Mortgage that was taken out on this home.Purchase Details
Purchase Details
Purchase Details
Home Financials for this Owner
Home Financials are based on the most recent Mortgage that was taken out on this home.Purchase Details
Home Financials for this Owner
Home Financials are based on the most recent Mortgage that was taken out on this home.Similar Homes in Spring Lake, NC
Home Values in the Area
Average Home Value in this Area
Purchase History
| Date | Type | Sale Price | Title Company |
|---|---|---|---|
| Special Warranty Deed | -- | None Listed On Document | |
| Special Warranty Deed | -- | None Listed On Document | |
| Trustee Deed | $294,175 | None Listed On Document | |
| Warranty Deed | $263,000 | None Available | |
| Warranty Deed | $259,500 | None Available |
Mortgage History
| Date | Status | Loan Amount | Loan Type |
|---|---|---|---|
| Open | $314,622 | VA | |
| Previous Owner | $263,000 | VA | |
| Previous Owner | $242,359 | VA | |
| Previous Owner | $246,258 | VA | |
| Previous Owner | $249,253 | VA |
Property History
| Date | Event | Price | Change | Sq Ft Price |
|---|---|---|---|---|
| 06/27/2024 06/27/24 | Sold | $308,000 | -1.9% | $132 / Sq Ft |
| 05/15/2024 05/15/24 | Pending | -- | -- | -- |
| 04/10/2024 04/10/24 | Price Changed | $314,000 | -4.4% | $135 / Sq Ft |
| 03/08/2024 03/08/24 | For Sale | $328,450 | +24.9% | $141 / Sq Ft |
| 11/13/2019 11/13/19 | Sold | $263,000 | 0.0% | $113 / Sq Ft |
| 08/30/2019 08/30/19 | Pending | -- | -- | -- |
| 08/23/2019 08/23/19 | For Sale | $263,000 | -- | $113 / Sq Ft |
| 07/10/2014 07/10/14 | Sold | -- | -- | -- |
| 06/10/2014 06/10/14 | Pending | -- | -- | -- |
| 05/29/2014 05/29/14 | Rented | -- | -- | -- |
| 04/29/2014 04/29/14 | Under Contract | -- | -- | -- |
| 04/25/2014 04/25/14 | For Sale | -- | -- | -- |
| 04/16/2014 04/16/14 | For Rent | -- | -- | -- |
Tax History Compared to Growth
Tax History
| Year | Tax Paid | Tax Assessment Tax Assessment Total Assessment is a certain percentage of the fair market value that is determined by local assessors to be the total taxable value of land and additions on the property. | Land | Improvement |
|---|---|---|---|---|
| 2024 | $1,980 | $270,371 | $0 | $0 |
| 2023 | $1,980 | $270,371 | $0 | $0 |
| 2022 | $1,980 | $270,371 | $0 | $0 |
| 2021 | $2,457 | $275,870 | $0 | $0 |
| 2020 | $2,457 | $275,870 | $0 | $0 |
| 2019 | $2,442 | $275,870 | $0 | $0 |
| 2018 | $2,442 | $275,870 | $0 | $0 |
| 2017 | $2,442 | $275,870 | $0 | $0 |
| 2016 | $2,554 | $288,790 | $0 | $0 |
| 2015 | -- | $288,790 | $0 | $0 |
| 2014 | -- | $288,790 | $0 | $0 |
Agents Affiliated with this Home
-
S
Seller's Agent in 2024
STEVE MILLER
MILLER REAL ESTATE
(910) 308-9024
5 in this area
14 Total Sales
-
M
Seller's Agent in 2019
MITCHEAL DELVALLE
CENTURY 21 Family Realty
(910) 494-2937
12 in this area
189 Total Sales
-

Buyer's Agent in 2019
Dana Faircloth
AT HOME REALTY
(910) 491-0491
94 Total Sales
-
A
Seller's Agent in 2014
AVENTURA TEAM POWERED BY CONNECT REALTY
CONNECT REALTY
(407) 476-8329
-
J
Seller's Agent in 2014
JOY WRIGHT
WRIGHT REAL ESTATE
Map
Source: Doorify MLS
MLS Number: LP721020
APN: 01053512 0100 22
