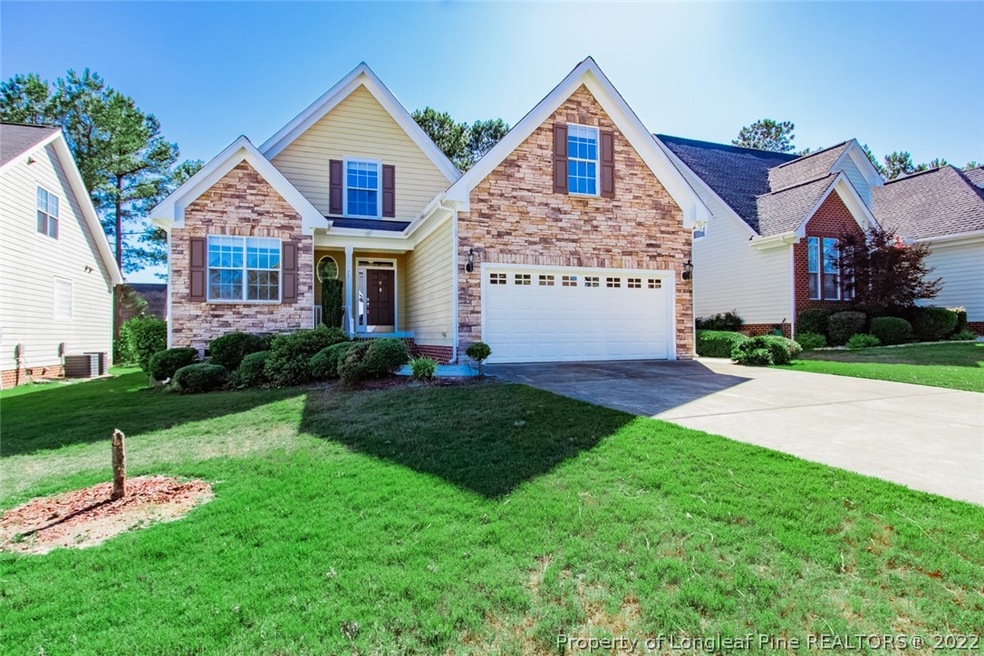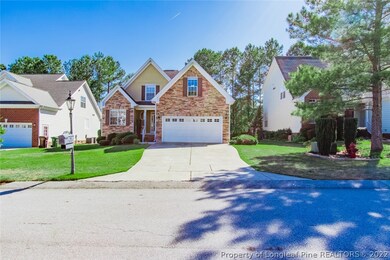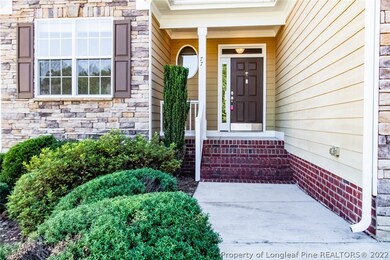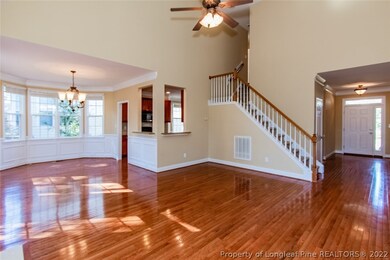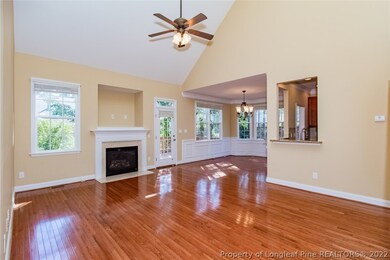
77 Cottswold Ln Spring Lake, NC 28390
Highlights
- Golf Course Community
- Clubhouse
- Wood Flooring
- Gated Community
- Deck
- Main Floor Primary Bedroom
About This Home
As of June 2024#Beautiful Sought out Anderson Creek Club! Quick access to Ft Bragg and the ever growing Triangle area. Enjoy coming home to a resort like golf community everyday! Your home boast 4 large bedrooms, 3.5 baths, and a Large bonus room with closet that could be used as a 5TH BEDROOM! Did you see the openness of the floor plan with high ceilings? Master bedroom is downstairs designed with a trey ceiling, en-suite loaded with jetted tub, separate shower, and walk in closet. For extra guest there is a second bedroom downstairs! Kitchen has Stainless appliances, granite counter-tops and a beautiful tile back splash. Yard maintenance is included in monthly HOA. Come join us for much more community activity.
Last Agent to Sell the Property
CENTURY 21 Family Realty License #270260 Listed on: 08/23/2019

Home Details
Home Type
- Single Family
Est. Annual Taxes
- $1,980
Year Built
- Built in 2006
Lot Details
- Level Lot
- Sprinkler System
- Property is in good condition
HOA Fees
- $245 Monthly HOA Fees
Parking
- 2 Car Attached Garage
- Garage Door Opener
Interior Spaces
- 2,328 Sq Ft Home
- 2-Story Property
- Furnished or left unfurnished upon request
- Tray Ceiling
- Factory Built Fireplace
- Blinds
- Formal Dining Room
- Crawl Space
- Fire and Smoke Detector
- Laundry on main level
Kitchen
- Eat-In Kitchen
- Range
- Microwave
- Dishwasher
- Granite Countertops
Flooring
- Wood
- Carpet
- Tile
Bedrooms and Bathrooms
- 4 Bedrooms
- Primary Bedroom on Main
- Walk-In Closet
- Secondary Bathroom Jetted Tub
Schools
- Overhills Elementary School
- Overhills Middle School
- Overhills Senior High School
Additional Features
- Deck
- Central Air
Listing and Financial Details
- Home warranty included in the sale of the property
- Assessor Parcel Number 01053512 0100 22
Community Details
Overview
- Anderson Creek Association
- Anderson Creek Subdivision
Recreation
- Golf Course Community
- Community Pool
Additional Features
- Clubhouse
- Gated Community
Ownership History
Purchase Details
Home Financials for this Owner
Home Financials are based on the most recent Mortgage that was taken out on this home.Purchase Details
Purchase Details
Purchase Details
Home Financials for this Owner
Home Financials are based on the most recent Mortgage that was taken out on this home.Purchase Details
Home Financials for this Owner
Home Financials are based on the most recent Mortgage that was taken out on this home.Similar Homes in Spring Lake, NC
Home Values in the Area
Average Home Value in this Area
Purchase History
| Date | Type | Sale Price | Title Company |
|---|---|---|---|
| Special Warranty Deed | -- | None Listed On Document | |
| Special Warranty Deed | -- | None Listed On Document | |
| Trustee Deed | $294,175 | None Listed On Document | |
| Warranty Deed | $263,000 | None Available | |
| Warranty Deed | $259,500 | None Available |
Mortgage History
| Date | Status | Loan Amount | Loan Type |
|---|---|---|---|
| Open | $314,622 | VA | |
| Previous Owner | $263,000 | VA | |
| Previous Owner | $242,359 | VA | |
| Previous Owner | $246,258 | VA | |
| Previous Owner | $249,253 | VA |
Property History
| Date | Event | Price | Change | Sq Ft Price |
|---|---|---|---|---|
| 06/27/2024 06/27/24 | Sold | $308,000 | -1.9% | $132 / Sq Ft |
| 05/15/2024 05/15/24 | Pending | -- | -- | -- |
| 04/10/2024 04/10/24 | Price Changed | $314,000 | -4.4% | $135 / Sq Ft |
| 03/08/2024 03/08/24 | For Sale | $328,450 | +24.9% | $141 / Sq Ft |
| 11/13/2019 11/13/19 | Sold | $263,000 | 0.0% | $113 / Sq Ft |
| 08/30/2019 08/30/19 | Pending | -- | -- | -- |
| 08/23/2019 08/23/19 | For Sale | $263,000 | -- | $113 / Sq Ft |
| 07/10/2014 07/10/14 | Sold | -- | -- | -- |
| 06/10/2014 06/10/14 | Pending | -- | -- | -- |
| 05/29/2014 05/29/14 | Rented | -- | -- | -- |
| 04/29/2014 04/29/14 | Under Contract | -- | -- | -- |
| 04/25/2014 04/25/14 | For Sale | -- | -- | -- |
| 04/16/2014 04/16/14 | For Rent | -- | -- | -- |
Tax History Compared to Growth
Tax History
| Year | Tax Paid | Tax Assessment Tax Assessment Total Assessment is a certain percentage of the fair market value that is determined by local assessors to be the total taxable value of land and additions on the property. | Land | Improvement |
|---|---|---|---|---|
| 2024 | $1,980 | $270,371 | $0 | $0 |
| 2023 | $1,980 | $270,371 | $0 | $0 |
| 2022 | $1,980 | $270,371 | $0 | $0 |
| 2021 | $2,457 | $275,870 | $0 | $0 |
| 2020 | $2,457 | $275,870 | $0 | $0 |
| 2019 | $2,442 | $275,870 | $0 | $0 |
| 2018 | $2,442 | $275,870 | $0 | $0 |
| 2017 | $2,442 | $275,870 | $0 | $0 |
| 2016 | $2,554 | $288,790 | $0 | $0 |
| 2015 | -- | $288,790 | $0 | $0 |
| 2014 | -- | $288,790 | $0 | $0 |
Agents Affiliated with this Home
-
STEVE MILLER
S
Seller's Agent in 2024
STEVE MILLER
MILLER REAL ESTATE
(910) 308-9024
5 in this area
14 Total Sales
-
MITCHEAL DELVALLE
M
Seller's Agent in 2019
MITCHEAL DELVALLE
CENTURY 21 Family Realty
(910) 494-2937
12 in this area
200 Total Sales
-
Dana Faircloth

Buyer's Agent in 2019
Dana Faircloth
AT HOME REALTY
(910) 491-0491
95 Total Sales
-
AVENTURA TEAM POWERED BY CONNECT REALTY
A
Seller's Agent in 2014
AVENTURA TEAM POWERED BY CONNECT REALTY
CONNECT REALTY
(407) 476-8329
-
J
Seller's Agent in 2014
JOY WRIGHT
WRIGHT REAL ESTATE
Map
Source: Longleaf Pine REALTORS®
MLS Number: 614014
APN: 01053512 0100 22
- 34 Old Pine Ct
- 147 Lamplighter Way
- 10 London Way
- 15 London Way
- 55 London Way
- 196 Leaning Pine Cir
- 291 Gallery Dr Unit 104
- 291 Gallery Dr Unit 102
- 310 Gallery Dr Unit 201
- 124 Gallery Dr Unit 302
- 159 Gallery Dr
- 159 Gallery Dr Unit 103
- 159 Gallery Dr Unit 201
- 260 Gallery Dr Unit 101
- 260 Gallery Dr Unit 303
- 240 Gallery Dr Unit 301
- 240 Gallery Dr Unit 303
