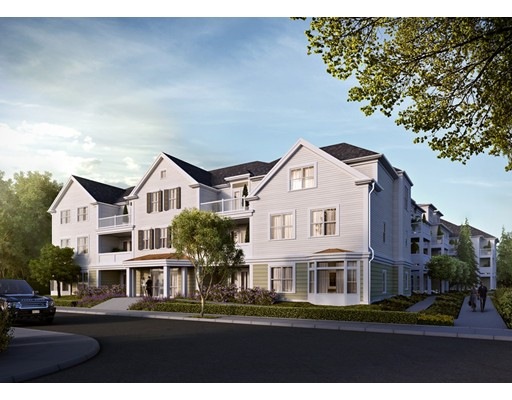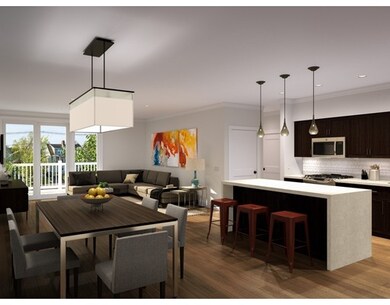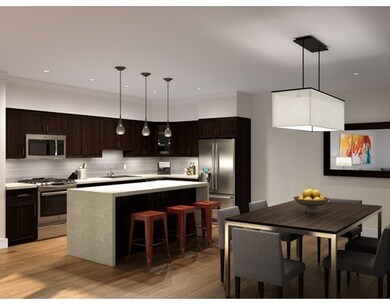
77 Court St Unit 111 Newton, MA 02458
Newtonville NeighborhoodAbout This Home
As of November 2023New construction steps from historic Newtonville center and easy commuter rail access. The residences at 77 Court Street will consist of 36 condominiums offering multiple floor plans ranging from 1,250 to 2,400 square feet featuring two or three bedroom residences. Building amenities include garage and exterior parking, elevator, elegant common areas, private storage, and community bicycle storage. Traditional New England style architectural exterior with spacious residences carefully designed and beautifully finished. Open floor plans with large windows throughout provide the perfect canvas upon which to create a home that reflects your personal style. Unit amenities include spa like baths, in unit laundry, central air conditioning, white oak floors, and access to private outdoor spaces. The kitchens will consist of Caesarstone Bianco Drift polished counters, custom walnut cabinets, and stainless appliances. Occupancy late summer 2017.
Last Agent to Sell the Property
Gibson Sotheby's International Realty Listed on: 09/14/2016

Property Details
Home Type
Condominium
Est. Annual Taxes
$8,641
Year Built
2016
Lot Details
0
Listing Details
- Unit Level: 1
- Unit Placement: Street
- Property Type: Condominium/Co-Op
- CC Type: Condo
- Style: Mid-Rise
- Other Agent: 2.50
- Lead Paint: Unknown
- Year Round: Yes
- Year Built Description: Actual
- Special Features: NewHome
- Property Sub Type: Condos
- Year Built: 2016
Interior Features
- Has Basement: No
- Primary Bathroom: Yes
- Number of Rooms: 4
- Amenities: Public Transportation, Shopping, Walk/Jog Trails, Highway Access
- Electric: 100 Amps
- Energy: Insulated Windows
- Flooring: Hardwood
- Insulation: Cellulose - Sprayed
- Interior Amenities: Security System, Cable Available
- No Bedrooms: 2
- Full Bathrooms: 2
- No Living Levels: 1
- Main Lo: AN2065
- Main So: BB5522
Exterior Features
- Construction: Frame
- Exterior: Clapboard
- Exterior Unit Features: Patio
Garage/Parking
- Garage Parking: Under, Garage Door Opener, Heated, Storage, Assigned
- Garage Spaces: 1
- Parking Spaces: 0
Utilities
- Cooling Zones: 1
- Heat Zones: 1
- Hot Water: Natural Gas, Tankless
- Utility Connections: for Gas Range, for Electric Dryer
- Sewer: City/Town Sewer
- Water: City/Town Water, Individual Meter
Condo/Co-op/Association
- Association Fee Includes: Master Insurance, Elevator, Landscaping, Snow Removal
- Management: Professional - Off Site
- Pets Allowed: Yes w/ Restrictions
- No Units: 36
- Unit Building: 111
Fee Information
- Fee Interval: Monthly
Schools
- Elementary School: Horace Mann
- Middle School: Day
- High School: North
Lot Info
- Zoning: res
Ownership History
Purchase Details
Home Financials for this Owner
Home Financials are based on the most recent Mortgage that was taken out on this home.Purchase Details
Home Financials for this Owner
Home Financials are based on the most recent Mortgage that was taken out on this home.Similar Homes in the area
Home Values in the Area
Average Home Value in this Area
Purchase History
| Date | Type | Sale Price | Title Company |
|---|---|---|---|
| Condominium Deed | $950,000 | None Available | |
| Deed | $797,880 | -- |
Mortgage History
| Date | Status | Loan Amount | Loan Type |
|---|---|---|---|
| Previous Owner | $300,000 | New Conventional |
Property History
| Date | Event | Price | Change | Sq Ft Price |
|---|---|---|---|---|
| 11/15/2023 11/15/23 | Sold | $950,000 | +5.7% | $615 / Sq Ft |
| 10/04/2023 10/04/23 | Pending | -- | -- | -- |
| 09/26/2023 09/26/23 | For Sale | $899,000 | +14.0% | $582 / Sq Ft |
| 10/20/2017 10/20/17 | Sold | $788,880 | 0.0% | $519 / Sq Ft |
| 09/15/2016 09/15/16 | Pending | -- | -- | -- |
| 09/14/2016 09/14/16 | For Sale | $788,880 | -- | $519 / Sq Ft |
Tax History Compared to Growth
Tax History
| Year | Tax Paid | Tax Assessment Tax Assessment Total Assessment is a certain percentage of the fair market value that is determined by local assessors to be the total taxable value of land and additions on the property. | Land | Improvement |
|---|---|---|---|---|
| 2025 | $8,641 | $881,700 | $0 | $881,700 |
| 2024 | $8,355 | $856,000 | $0 | $856,000 |
| 2023 | $8,791 | $863,600 | $0 | $863,600 |
| 2022 | $8,653 | $822,500 | $0 | $822,500 |
| 2021 | $8,349 | $775,900 | $0 | $775,900 |
| 2020 | $8,100 | $775,900 | $0 | $775,900 |
| 2019 | $7,872 | $753,300 | $0 | $753,300 |
Agents Affiliated with this Home
-
Arthur Deych

Seller's Agent in 2023
Arthur Deych
Block Realty
(617) 869-4907
3 in this area
168 Total Sales
-
Rita Chekijian
R
Buyer's Agent in 2023
Rita Chekijian
Coldwell Banker Realty - Belmont
(617) 285-4652
1 in this area
40 Total Sales
-
Michael Moran

Seller's Agent in 2017
Michael Moran
Gibson Sothebys International Realty
(617) 733-7660
97 Total Sales
-
Laura Rossinow

Buyer's Agent in 2017
Laura Rossinow
Keller Williams Realty
(617) 593-0786
4 Total Sales
Map
Source: MLS Property Information Network (MLS PIN)
MLS Number: 72066957
APN: NEWT-23016 0032K
- 727 Washington St
- 77 Central Ave Unit 79
- 46 Central Ave
- 137 Crafts St
- 137-139 Crafts St
- 34 Foster St
- 202 Crafts St Unit 202
- 34 Clinton St
- 1 Ashmont Ave Unit 1
- 1 Ashmont Ave
- 6 Lenglen Rd Unit 6
- 22 Carter St
- 911 Washington St
- 2 Town House Dr Unit 2
- 16 Clinton St Unit 16
- 611 Watertown St Unit 14
- 11 Murphy Ct
- 6 Murphy Ct Unit 6
- 79 Walnut St Unit 7
- 79 Walnut St Unit 3


