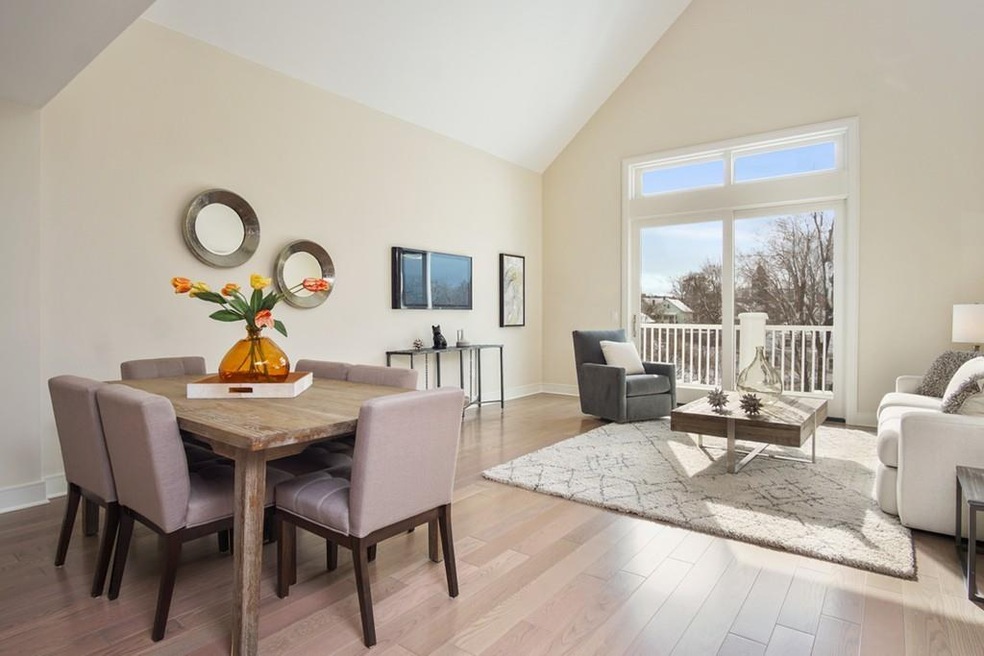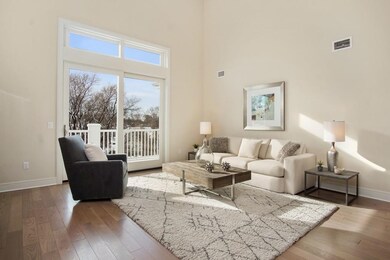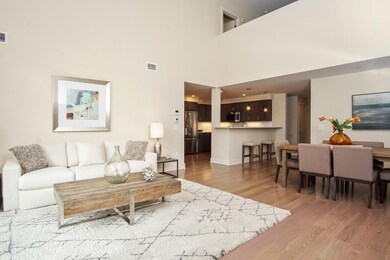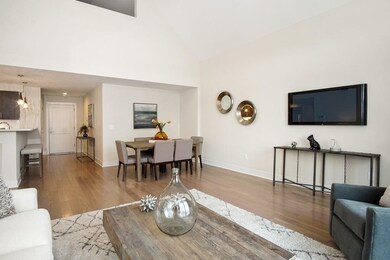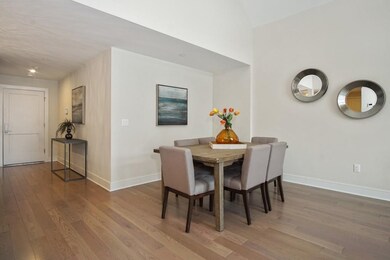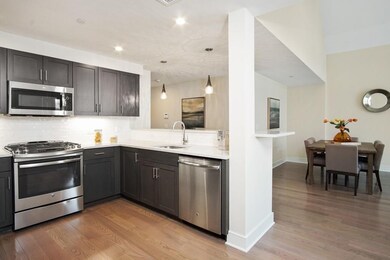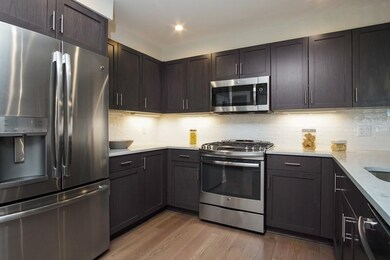
77 Court St Unit 305 Newton, MA 02458
Newtonville NeighborhoodHighlights
- No Units Above
- Deck
- Wood Flooring
- Cabot Elementary School Rated A
- Property is near public transit
- Elevator
About This Home
As of November 2023Overlooking the tree-tops of historic Newtonville, we are pleased to present a spacious and beautifully finished 3 bedroom top floor duplex. The white oak floors add a sense of warmth while the sliding glass door and transom windows serve as a thoughtful integration of the indoor and outdoor space. The living room ceiling height soars to over seventeen feet. The kitchen offers stainless appliances, Caesarstone Bianco Drift polished counters, and custom walnut stained cabinetry by European Cabinet Design. The luxurious master bath showcases Silestone counters, an oversized glass enclosed shower, and white cabinetry that compliments the soft aesthetic. The main level is comprised of 2 bedrooms, 2 full bathrooms, laundry, and direct access to a 15' wide deck with westerly views. The master suite consists of an exceptionally large and customized walk in closet, private loft / office, and an abundant amount of storage. Additional features include 2 garage parking spaces & private storage.
Last Agent to Sell the Property
Gibson Sotheby's International Realty Listed on: 02/14/2018

Property Details
Home Type
- Condominium
Est. Annual Taxes
- $11,938
Year Built
- Built in 2017
HOA Fees
- $704 Monthly HOA Fees
Parking
- 2 Car Attached Garage
- Tuck Under Parking
- Parking Storage or Cabinetry
- Garage Door Opener
- Assigned Parking
Home Design
- Frame Construction
- Shingle Roof
- Rubber Roof
Interior Spaces
- 2,300 Sq Ft Home
- 2-Story Property
Kitchen
- Range
- Microwave
- Freezer
- Dishwasher
- Disposal
Flooring
- Wood
- Carpet
Bedrooms and Bathrooms
- 3 Bedrooms
- 3 Full Bathrooms
Laundry
- Laundry in unit
- Dryer
- Washer
Home Security
- Home Security System
- Intercom
Location
- Property is near public transit
- Property is near schools
Schools
- Horace Mann Elementary School
- Day Middle School
- North High School
Utilities
- Forced Air Heating and Cooling System
- 1 Cooling Zone
- 1 Heating Zone
- Natural Gas Connected
- Tankless Water Heater
- Gas Water Heater
Additional Features
- Deck
- No Units Above
Community Details
Overview
- Association fees include water, sewer, insurance, maintenance structure, ground maintenance, snow removal, trash, reserve funds
- 36 Units
- Mid-Rise Condominium
- 77 Court Street Condominium Community
Amenities
- Shops
- Elevator
Recreation
- Park
Pet Policy
- Pets Allowed
Ownership History
Purchase Details
Home Financials for this Owner
Home Financials are based on the most recent Mortgage that was taken out on this home.Purchase Details
Home Financials for this Owner
Home Financials are based on the most recent Mortgage that was taken out on this home.Similar Homes in the area
Home Values in the Area
Average Home Value in this Area
Purchase History
| Date | Type | Sale Price | Title Company |
|---|---|---|---|
| Condominium Deed | $1,300,000 | None Available | |
| Deed | $1,045,000 | -- |
Mortgage History
| Date | Status | Loan Amount | Loan Type |
|---|---|---|---|
| Open | $568,000 | Stand Alone Refi Refinance Of Original Loan | |
| Closed | $570,000 | Purchase Money Mortgage | |
| Previous Owner | $267,000 | Credit Line Revolving | |
| Previous Owner | $795,000 | Stand Alone Refi Refinance Of Original Loan | |
| Previous Owner | $830,000 | Stand Alone Refi Refinance Of Original Loan | |
| Previous Owner | $836,000 | Purchase Money Mortgage |
Property History
| Date | Event | Price | Change | Sq Ft Price |
|---|---|---|---|---|
| 11/01/2023 11/01/23 | Sold | $1,300,000 | 0.0% | $530 / Sq Ft |
| 09/09/2023 09/09/23 | Off Market | $1,300,000 | -- | -- |
| 09/08/2023 09/08/23 | Pending | -- | -- | -- |
| 07/11/2023 07/11/23 | Price Changed | $1,339,900 | -1.8% | $546 / Sq Ft |
| 05/10/2023 05/10/23 | For Sale | $1,365,000 | +30.6% | $557 / Sq Ft |
| 05/08/2018 05/08/18 | Sold | $1,045,000 | -4.9% | $454 / Sq Ft |
| 03/24/2018 03/24/18 | Pending | -- | -- | -- |
| 02/14/2018 02/14/18 | For Sale | $1,099,000 | -- | $478 / Sq Ft |
Tax History Compared to Growth
Tax History
| Year | Tax Paid | Tax Assessment Tax Assessment Total Assessment is a certain percentage of the fair market value that is determined by local assessors to be the total taxable value of land and additions on the property. | Land | Improvement |
|---|---|---|---|---|
| 2025 | $11,938 | $1,218,200 | $0 | $1,218,200 |
| 2024 | $11,543 | $1,182,700 | $0 | $1,182,700 |
| 2023 | $12,117 | $1,190,300 | $0 | $1,190,300 |
| 2022 | $11,925 | $1,133,600 | $0 | $1,133,600 |
| 2021 | $8,312 | $1,069,400 | $0 | $1,069,400 |
| 2020 | $11,165 | $1,069,400 | $0 | $1,069,400 |
| 2019 | $7,838 | $1,038,300 | $0 | $1,038,300 |
Agents Affiliated with this Home
-
Peter Edwards

Seller's Agent in 2023
Peter Edwards
Hayden Rowe Properties
(508) 761-1481
1 in this area
118 Total Sales
-
Cheryll Getman

Buyer's Agent in 2023
Cheryll Getman
Hammond Residential Real Estate
(617) 699-4900
2 in this area
41 Total Sales
-
Michael Moran

Seller's Agent in 2018
Michael Moran
Gibson Sothebys International Realty
(617) 733-7660
97 Total Sales
Map
Source: MLS Property Information Network (MLS PIN)
MLS Number: 72281624
APN: NEWT-23016 0032AC
- 727 Washington St
- 77 Central Ave Unit 79
- 46 Central Ave
- 137 Crafts St
- 137-139 Crafts St
- 34 Foster St
- 202 Crafts St Unit 202
- 34 Clinton St
- 1 Ashmont Ave Unit 1
- 1 Ashmont Ave
- 6 Lenglen Rd Unit 6
- 22 Carter St
- 911 Washington St
- 2 Town House Dr Unit 2
- 16 Clinton St Unit 16
- 611 Watertown St Unit 14
- 11 Murphy Ct
- 6 Murphy Ct Unit 6
- 79 Walnut St Unit 3
- 935 Washington St Unit 8
