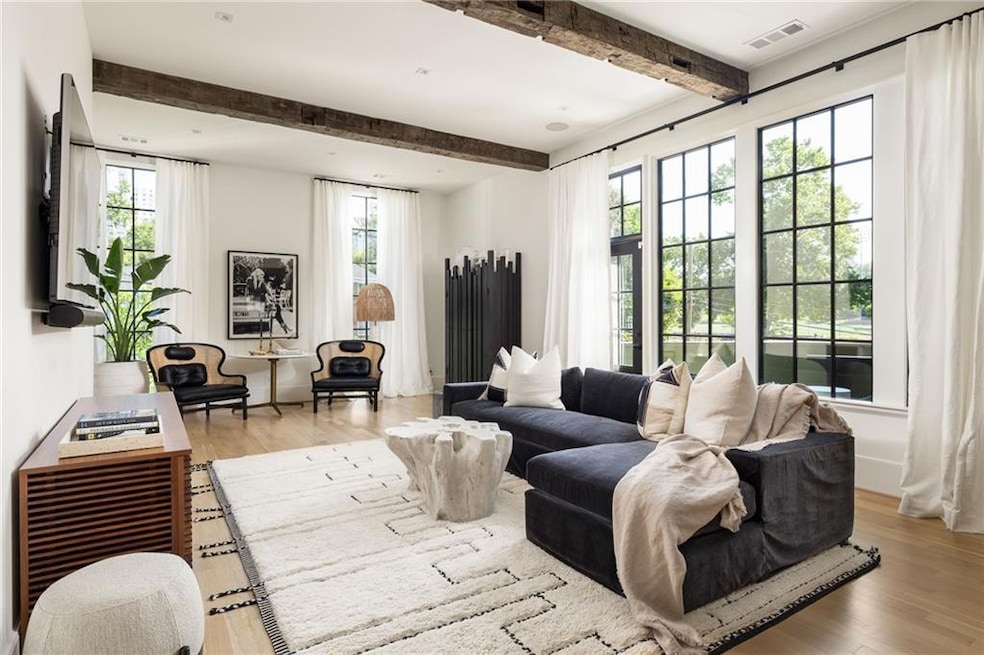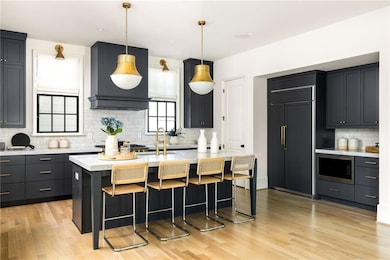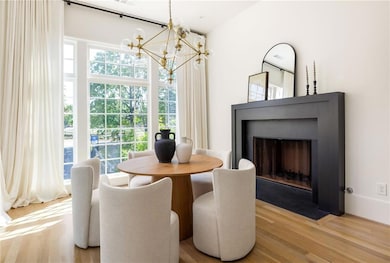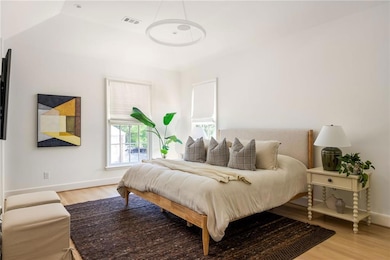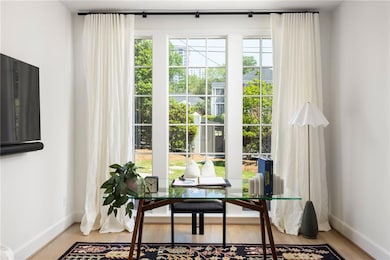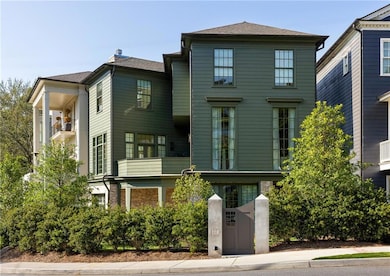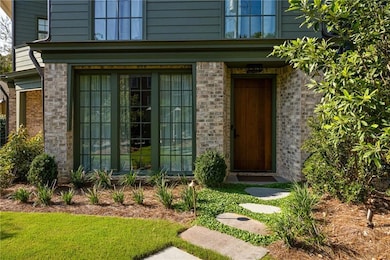Welcome to this one-of-a-kind Hedgewood masterpiece, perfectly positioned on the most desirable corner lot in Delmont, a European inspired enclave in the heart of Buckhead. Better than new and thoughtfully upgraded, this home blends timeless architecture with bold, modern design. From the moment you arrive, curated landscaping, architectural lighting, and a private green space set the tone for what is inside. Step into soaring eleven-foot ceilings, white pine hardwood floors, and floor-to-ceiling windows that frame breathtaking views of the Buckhead skyline. Every finish has been carefully selected, from designer lighting to reclaimed wood beams, creating a home that is both luxurious and inviting. The main level is designed for entertaining. A stunning kitchen equipped with Monogram appliances, including a six-burner gas range and vent hood, anchors the space. An oversized island, abundant custom cabinetry, a walk-in pantry with built-in shelving, and a dedicated coffee bar make everyday living feel effortless. Just off the kitchen, a separate dining room with a gas fireplace provides a warm, inviting atmosphere, while a built-in wet bar with a beverage fridge and pebble ice maker adds an elevated touch for gatherings. Open the balcony doors and enjoy sunset cocktails or al fresco dining with skyline views. Upstairs, the owner's suite is a private retreat. The spa-inspired bathroom features dual vanities, a glass-enclosed shower, and a custom walk-in closet. Two additional bedrooms, each with its own private bathroom and generous closet space, provide comfort and flexibility for guests or remote work. The upstairs laundry room is fully outfitted with two sets of stacked washers and dryers, along with floor-to-ceiling storage for maximum convenience. On the first floor, a private guest suite or home office includes its own entrance, a covered patio, an ensuite bathroom, and a custom walk-in closet. A cozy reading nook and built-in storage near the garage help keep everything neatly organized. The two-car drive-through garage is a rare luxury, offering separate access points to the home making daily routines feel seamless. Living in Delmont includes access to a saltwater pool, manicured community gardens, and walkable proximity to Buckhead Village, Atlanta International School, Garden Hills Elementary, and Frankie Allen Park. With several new homes still under construction, there is considerable potential for long-term equity growth. This custom Hedgewood home is rich in character, thoughtfully upgraded, and perfectly placed in one of Atlanta's most sought-after neighborhoods. It is not just move-in ready. It is next-level living.

