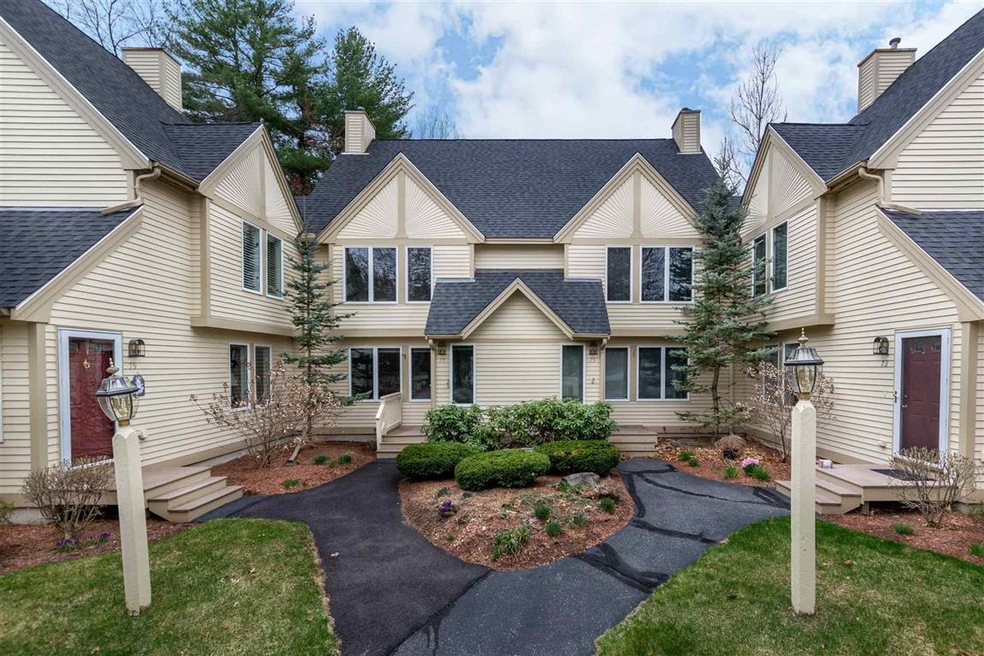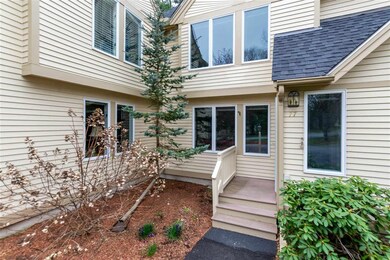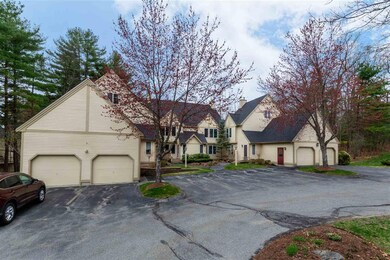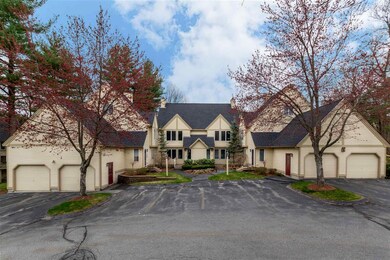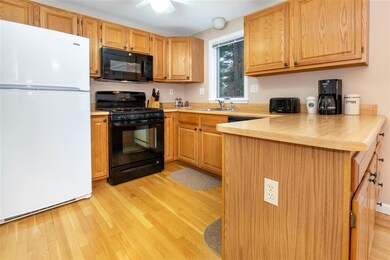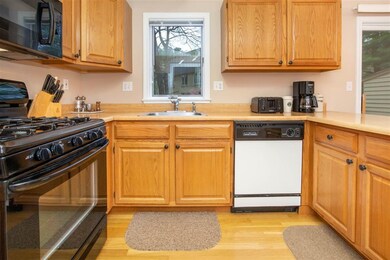77 Dorchester Way Unit U107 Nashua, NH 03064
Northeast Nashua NeighborhoodHighlights
- Clubhouse
- Wooded Lot
- Wood Flooring
- Deck
- Cathedral Ceiling
- Community Pool
About This Home
As of May 2021Introducing 77 Dorchester Way. This pristine 3 bedroom/4 bath townhouse style condo is now available by private showing. Situated in this desirable location in the coveted Glen Abbey, you will appreciate the privacy with views of wooded spaces from nearly every window. As you walk inside your new home, enjoy the warmth of the living room with a wood burning fireplace. On the main level is the kitchen featuring a pantry, breakfast bar and a dining area opening up to the deck where you can relax and enjoy the outdoors. A half bath & laundry are conveniently located on the main level. Upstairs you will find a large bedroom with closet, a full bath, and a master bedroom with a ¾ bath. This model has a large bonus loft with a bedroom and room for a home office, with plenty of added storage. There is more! The lower level basement is finished with a guest room & family room plus 3/4 bath. Plenty of space for two home offices! You won’t have to worry about storage space with the extra large garage loft area. Enjoy everything this association has to offer including an inground pool, tennis courts, walking trail, and a club house. Walking distance to Greeley Park, historic North End & Main St. in Nashua full of vibrant shops & restaurants. Just a 50 minute commute to Boston, 15 minute drive to Manchester Regional Airport. Showings begin Saturday 4/17 by appointment only. Please TEXT agent for showings.
Last Agent to Sell the Property
Tracy Treahy
Madden Group License #075243

Townhouse Details
Home Type
- Townhome
Est. Annual Taxes
- $6,026
Year Built
- Built in 1995
Lot Details
- Landscaped
- Wooded Lot
HOA Fees
- $322 Monthly HOA Fees
Parking
- 1 Car Detached Garage
- Off-Street Parking
Home Design
- Concrete Foundation
- Wood Frame Construction
- Architectural Shingle Roof
- Clap Board Siding
Interior Spaces
- 3-Story Property
- Cathedral Ceiling
- Ceiling Fan
- Skylights
- Wood Burning Fireplace
- Blinds
Kitchen
- Gas Range
- Microwave
- Dishwasher
Flooring
- Wood
- Carpet
- Laminate
Bedrooms and Bathrooms
- 3 Bedrooms
Laundry
- Laundry on main level
- Dryer
- Washer
Finished Basement
- Walk-Out Basement
- Basement Fills Entire Space Under The House
- Natural lighting in basement
Home Security
Schools
- Charlotte Ave Elementary School
- Pennichuck Junior High School
- Nashua High School North
Utilities
- Heating System Uses Natural Gas
- Natural Gas Water Heater
- High Speed Internet
- Cable TV Available
Additional Features
- ENERGY STAR/CFL/LED Lights
- Deck
Listing and Financial Details
- Legal Lot and Block 13 / 02033
Community Details
Overview
- Association fees include condo fee
- Master Insurance
- Glen Abbey Condos
Amenities
- Clubhouse
Recreation
- Tennis Courts
- Community Basketball Court
- Community Pool
- Snow Removal
Security
- Carbon Monoxide Detectors
- Fire and Smoke Detector
Ownership History
Purchase Details
Purchase Details
Home Financials for this Owner
Home Financials are based on the most recent Mortgage that was taken out on this home.Purchase Details
Purchase Details
Home Financials for this Owner
Home Financials are based on the most recent Mortgage that was taken out on this home.Map
Home Values in the Area
Average Home Value in this Area
Purchase History
| Date | Type | Sale Price | Title Company |
|---|---|---|---|
| Warranty Deed | -- | None Available | |
| Warranty Deed | $334,000 | None Available | |
| Executors Deed | -- | -- | |
| Deed | $210,000 | -- |
Mortgage History
| Date | Status | Loan Amount | Loan Type |
|---|---|---|---|
| Previous Owner | $202,889 | FHA | |
| Previous Owner | $206,196 | Purchase Money Mortgage |
Property History
| Date | Event | Price | Change | Sq Ft Price |
|---|---|---|---|---|
| 05/09/2025 05/09/25 | Pending | -- | -- | -- |
| 05/07/2025 05/07/25 | For Sale | $460,000 | +37.7% | $247 / Sq Ft |
| 05/21/2021 05/21/21 | Sold | $334,000 | +2.8% | $180 / Sq Ft |
| 04/18/2021 04/18/21 | Pending | -- | -- | -- |
| 04/14/2021 04/14/21 | For Sale | $325,000 | -- | $175 / Sq Ft |
Tax History
| Year | Tax Paid | Tax Assessment Tax Assessment Total Assessment is a certain percentage of the fair market value that is determined by local assessors to be the total taxable value of land and additions on the property. | Land | Improvement |
|---|---|---|---|---|
| 2023 | $6,470 | $354,900 | $0 | $354,900 |
| 2022 | $6,413 | $354,900 | $0 | $354,900 |
| 2021 | $6,188 | $266,500 | $0 | $266,500 |
| 2020 | $6,026 | $266,500 | $0 | $266,500 |
| 2019 | $5,799 | $266,500 | $0 | $266,500 |
| 2018 | $5,652 | $266,500 | $0 | $266,500 |
| 2017 | $5,656 | $219,300 | $0 | $219,300 |
| 2016 | $5,498 | $219,300 | $0 | $219,300 |
| 2015 | $5,379 | $219,300 | $0 | $219,300 |
| 2014 | $5,274 | $219,300 | $0 | $219,300 |
Source: PrimeMLS
MLS Number: 4855511
APN: NASH-000000-000013-000107G
- 6 Nova Rd
- 31 Biscayne Pkwy
- 31 Catalina Ln
- 101 Cannongate III Unit 3
- 84 Cannongate III
- 66 Cannongate Lll Rd
- 25 Juliana Ave
- 21 Juliana Ave
- 27 Juliana Ave
- 23 Juliana Ave Unit 8
- 2 Pasadena Ave
- 7 Stinson Dr
- 33 Juliana Ave
- 20 Juliana Ave
- 1 Opal Way Unit 1
- 2 Opal Way Unit 2
- 3 Opal Way Unit 3
- 31 Juliana Ave Unit 4
- 15 Bartlett Ave
- 37 Juliana Ave
