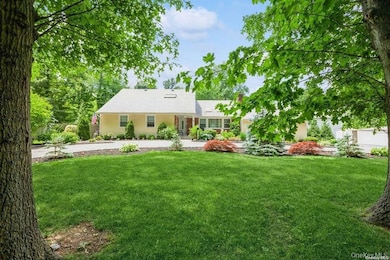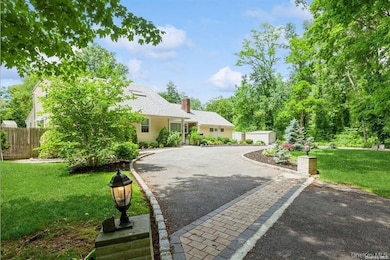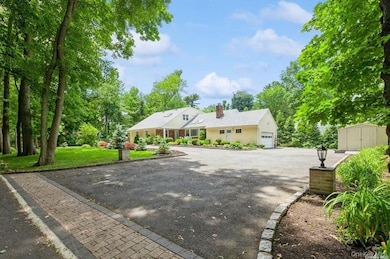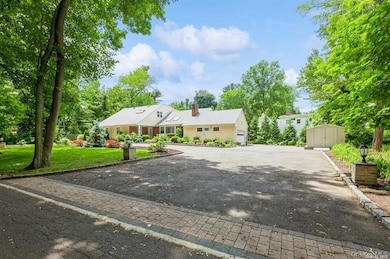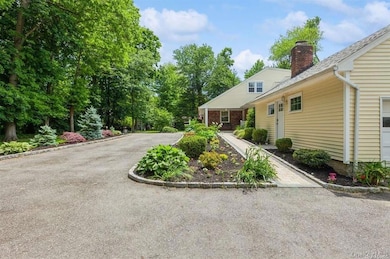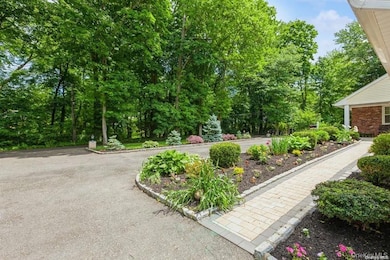77 Duck Pond Rd Glen Cove, NY 11542
Estimated payment $8,498/month
Highlights
- 54,014 Sq Ft lot
- 2-Story Property
- Main Floor Primary Bedroom
- Deck
- Wood Flooring
- 1 Fireplace
About This Home
This farm ranch is on a private road off prestigious Duck Pond Road where peace and privacy become your reality! This newly renovated home is set on a hidden, partially wooded 1.24 secluded acre. The house itself is deceiving in size, boasting 5 bedrooms (2 masters) and 3 full bathrooms which include the coveted and ample first floor primary bedroom with double walk-in closets and a full bathroom. An easier lifestyle is yours with laundry available on both the first and second floor. The basement offers plenty of options to fit your personal needs. A new 2-lane semi-circle driveway allows convenience in arriving and departing amid a beautifully landscaped exterior. New aluminum siding and roof, all new windows and patio doors, new 2-walk paver walkway, oil tank and hot water heater, alarm system and split A/C system providing timed cooling and heating are several money-saving updates that are waiting for you. Enjoy entertaining on the expansive rear and side decking with electric awning for convenient indoor/outdoor entertaining as well as a fenced in yard and outdoor storage. Make this your home! Close to Glen Cove's revitalized downtown, with restaurants, cafes and shopping. Glen Cove is also host to Friends Academy and near to Long Island's finest golf and country clubs.
Listing Agent
Howard Hanna Coach Brokerage Phone: 516-922-8500 License #10401240437 Listed on: 11/03/2025
Home Details
Home Type
- Single Family
Est. Annual Taxes
- $19,654
Year Built
- Built in 1960
Lot Details
- 1.24 Acre Lot
- Fenced
- Front and Back Yard Sprinklers
Parking
- 2 Car Attached Garage
Home Design
- 2-Story Property
- Brick Exterior Construction
- Vinyl Siding
Interior Spaces
- 2,900 Sq Ft Home
- Skylights
- 1 Fireplace
- New Windows
- Entrance Foyer
- Formal Dining Room
- Wood Flooring
- Home Security System
- Eat-In Kitchen
Bedrooms and Bathrooms
- 5 Bedrooms
- Primary Bedroom on Main
- En-Suite Primary Bedroom
- Walk-In Closet
- 3 Full Bathrooms
Finished Basement
- Walk-Out Basement
- Basement Fills Entire Space Under The House
Outdoor Features
- Deck
- Porch
Schools
- Connolly Elementary School
- Robert M Finley Middle School
- Glen Cove High School
Utilities
- ENERGY STAR Qualified Air Conditioning
- Forced Air Heating System
- Heating System Uses Oil
- Oil Water Heater
- Cable TV Available
Listing and Financial Details
- Legal Lot and Block 435 / H
- Assessor Parcel Number 0600-23-H-00-0435-0
Map
Home Values in the Area
Average Home Value in this Area
Tax History
| Year | Tax Paid | Tax Assessment Tax Assessment Total Assessment is a certain percentage of the fair market value that is determined by local assessors to be the total taxable value of land and additions on the property. | Land | Improvement |
|---|---|---|---|---|
| 2025 | $967 | $605 | $445 | $160 |
| 2024 | $1,088 | $639 | $470 | $169 |
| 2023 | $888 | $639 | $470 | $169 |
| 2022 | $1,123 | $639 | $470 | $169 |
| 2021 | $15,236 | $620 | $418 | $202 |
| 2020 | $1,074 | $868 | $867 | $1 |
| 2019 | $4,353 | $1,080 | $1,079 | $1 |
| 2018 | $1,425 | $1,080 | $0 | $0 |
| 2017 | $1,425 | $1,326 | $1,325 | $1 |
| 2016 | $1,425 | $1,326 | $1,325 | $1 |
| 2015 | $1,615 | $1,494 | $1,493 | $1 |
| 2014 | $1,615 | $1,494 | $1,493 | $1 |
| 2013 | $2,052 | $1,999 | $1,998 | $1 |
Property History
| Date | Event | Price | List to Sale | Price per Sq Ft |
|---|---|---|---|---|
| 11/03/2025 11/03/25 | For Sale | $1,299,000 | -- | $448 / Sq Ft |
Purchase History
| Date | Type | Sale Price | Title Company |
|---|---|---|---|
| Interfamily Deed Transfer | -- | None Available | |
| Deed | $620,000 | -- | |
| Deed | $620,000 | -- | |
| Deed | $620,000 | -- | |
| Deed | $336,000 | -- | |
| Deed | $336,000 | -- |
Mortgage History
| Date | Status | Loan Amount | Loan Type |
|---|---|---|---|
| Open | $465,000 | New Conventional | |
| Closed | $465,000 | New Conventional |
Source: OneKey® MLS
MLS Number: 919557
APN: 0600-23-H-00-0435-0
- 89 Duck Pond Rd
- 35 Willits Rd
- 7 Rabbit Run
- 9 Meadow Spring Ln
- 18 Matinecock Farms Rd
- 118 Highland Rd
- 1 Jerry Ln
- 7 Edgehill Rd
- 5 Morgan Ln
- 35 East Ave
- 34 Frost Pond Rd
- 30 Pearsall Ave Unit 2F
- 30 Pearsall Ave Unit 2M
- 30 Pearsall Ave Unit 3M
- 32 Pearsall Ave Unit 1C
- 32 Pearsall Ave Unit 3A
- 32 Pearsall Ave Unit 1G
- 11 Morgan Ln
- 8 Cambridge St
- 49 East Ave
- 1 Caruso Way
- 12 Smith St
- 43 Elm Ave
- 1 Johnell Place Unit 1
- 40 Smith St
- 7 Mercadante Place
- 27 Southridge Dr Unit 2
- 63 Franklin Ave
- 61 Nassau Ave Unit 2nd Fl
- 61 Nassau Ave Unit 1st Fl
- 47 S 6th St
- 21 2nd St
- 14 1st St
- 26 9th St
- 126 Forest Ave
- 68 Wolfle St
- 41 S 4th St
- 43 4th St
- 10 Leech Cir N
- 100 Glen St Unit N2315

