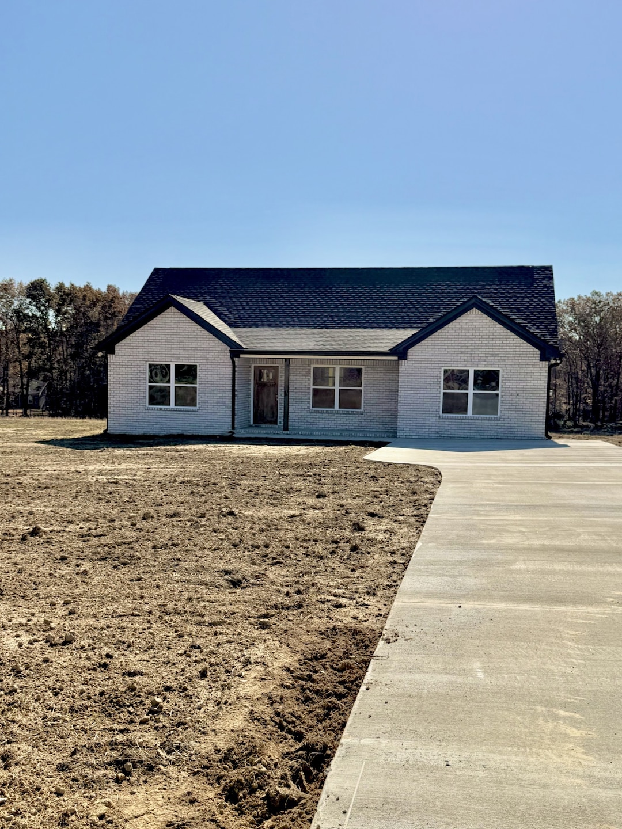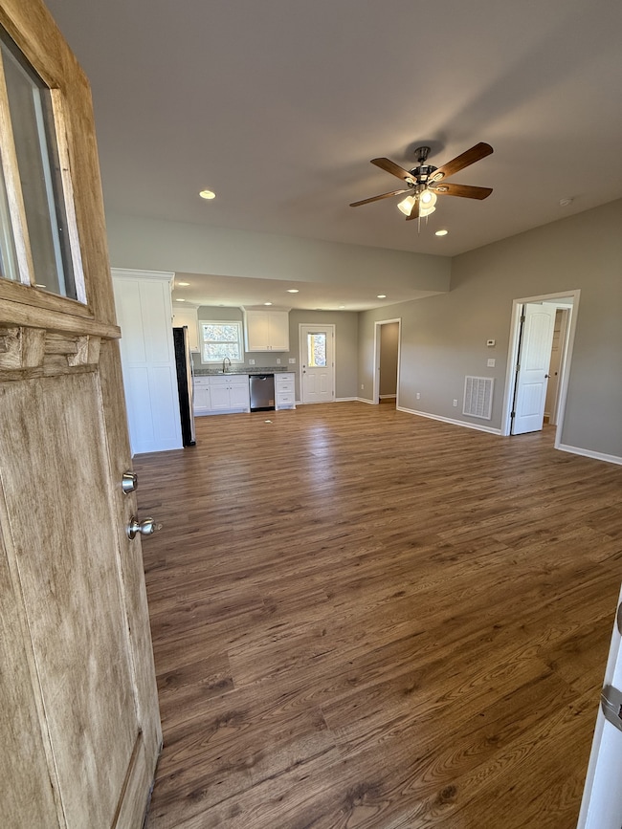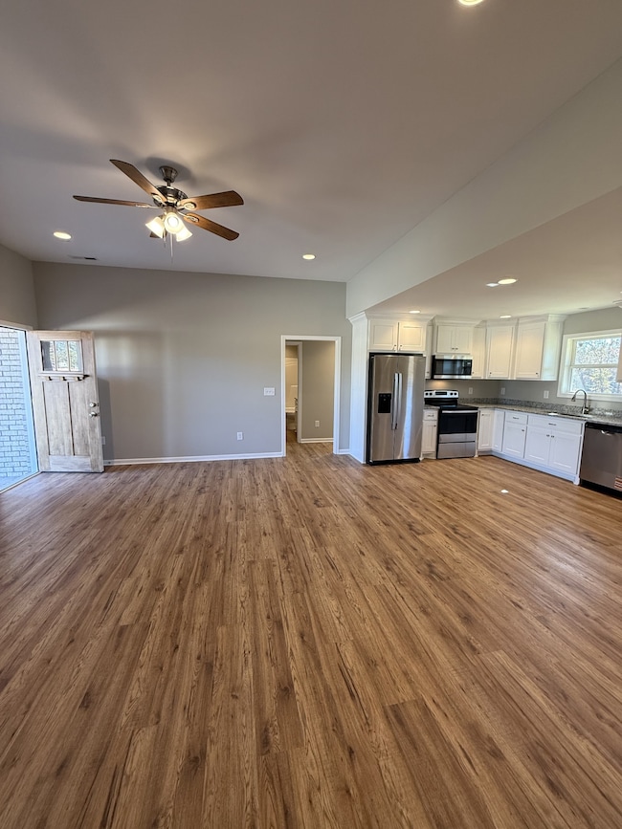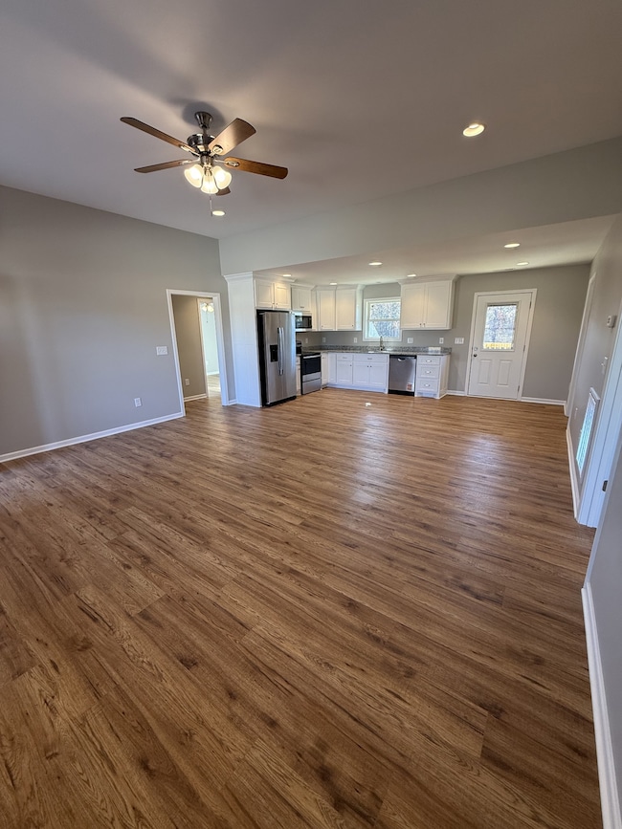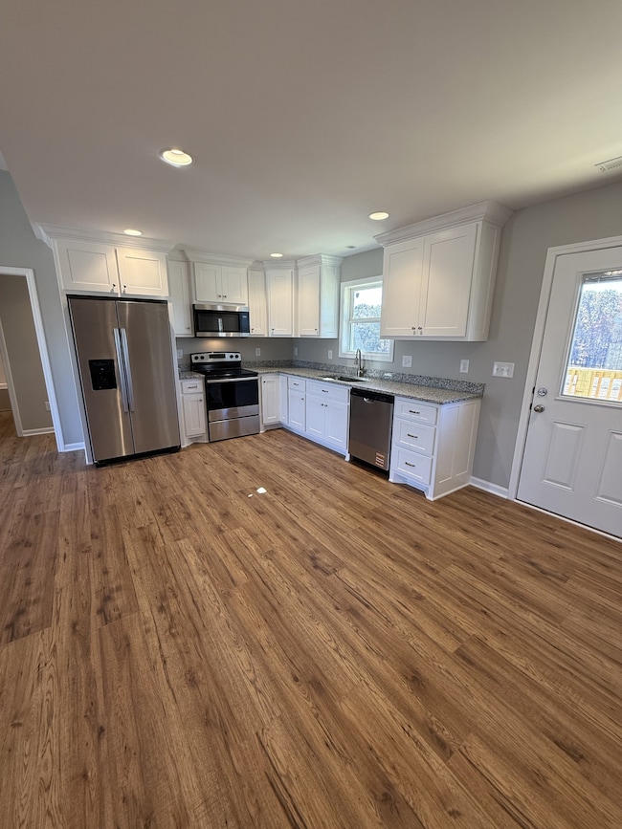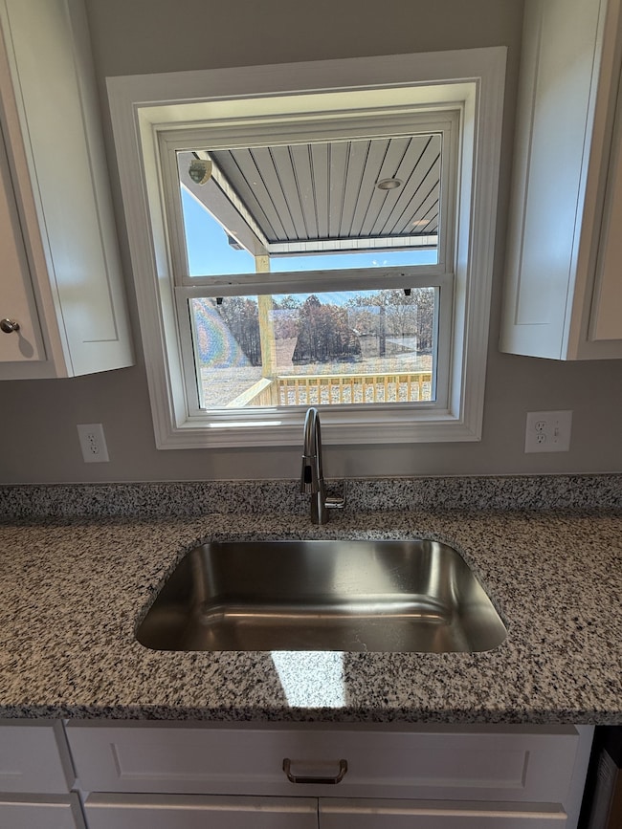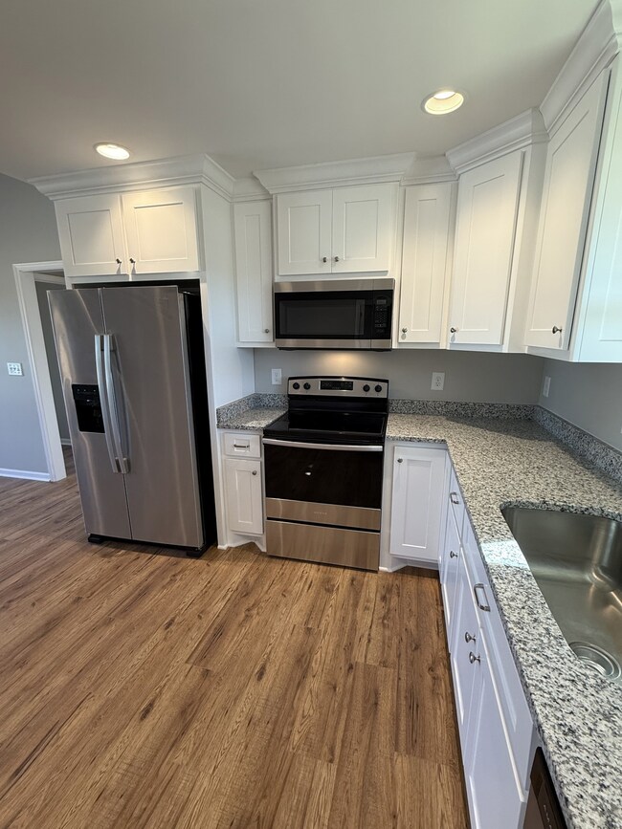
77 Dukes Park Rd Summertown, TN 38483
Estimated payment $1,881/month
Highlights
- Open Floorplan
- Deck
- Covered Patio or Porch
- Lawrenceburg Public Elementary School Rated A-
- No HOA
- Stainless Steel Appliances
About This Home
Lovely 3 BR, 2 BA home on a level .8 acre lot featuring an open concept living area and a split floor plan. The kitchen offers stainless steel appliances and granite countertops. The spacious master suite includes a trey ceiling, walk-in closet, large tile shower, and double vanities. Enjoy the convenience of a nice size laundry room, plus covered front and back porches for outdoor relaxation. Home has 3 BR but only has a 2 BR perk. Great location—just 15 minutes to Lawrenceburg and 25 minutes to Columbia!
Listing Agent
Keller Williams Realty Brokerage Phone: 9312128450 License # 297316 Listed on: 11/14/2025

Home Details
Home Type
- Single Family
Year Built
- Built in 2025
Lot Details
- 0.8 Acre Lot
- Level Lot
Home Design
- Brick Exterior Construction
- Shingle Roof
Interior Spaces
- 1,441 Sq Ft Home
- Property has 1 Level
- Open Floorplan
- Ceiling Fan
- Utility Room
- Interior Storage Closet
- Fire and Smoke Detector
Kitchen
- Eat-In Kitchen
- Oven or Range
- Cooktop
- Microwave
- Dishwasher
- Stainless Steel Appliances
Bedrooms and Bathrooms
- 3 Main Level Bedrooms
- Walk-In Closet
- 2 Full Bathrooms
- Double Vanity
Laundry
- Laundry Room
- Washer and Electric Dryer Hookup
Parking
- 2 Open Parking Spaces
- 2 Parking Spaces
- Driveway
Eco-Friendly Details
- Air Purifier
Outdoor Features
- Deck
- Covered Patio or Porch
Schools
- Summertown Elementary School
- Summertown Middle School
- Summertown High School
Utilities
- Air Filtration System
- Central Heating and Cooling System
- Septic Tank
Community Details
- No Home Owners Association
- Creekway Subdivision Phase 2
Listing and Financial Details
- Property Available on 11/12/25
Map
Home Values in the Area
Average Home Value in this Area
Property History
| Date | Event | Price | List to Sale | Price per Sq Ft |
|---|---|---|---|---|
| 11/14/2025 11/14/25 | For Sale | $299,900 | -- | $208 / Sq Ft |
About the Listing Agent

Lori Garner is a dedicated Realtor® serving all of Middle Tennessee, helping clients buy, sell, and build homes since 2005. Born and raised in Southern Middle Tennessee, Lori’s lifelong connection to the area gives her a unique perspective and deep understanding of the local market. She is known for her client-first approach, blending professionalism, strong negotiation skills, and genuine care to ensure each transaction is as smooth and rewarding as possible.
Lori specializes in
Lori's Other Listings
Source: Realtracs
MLS Number: 3045853
- 37 Lakeview Dr
- 406 N College St
- 1409 Buffalo Rd Unit C
- 214 Clayton St
- 506 6th St
- 610 N Military Ave
- 135 Clauson Dr
- 102 Short Ave
- 272 N Military Ave
- 510 Stephens St
- 1213 W Gaines St Unit A
- 121 Glenn Springs Rd
- 1611 Briarwood Dr
- 3931 Taylors Store Rd Unit Lot 2
- 209 Hampton Rd
- 5142 Pace Park Cir
- 5140 Pace Park Cir
- 712 Paige Ct
- 1016 Sunnyside Dr
- 1403 Manor Rd
