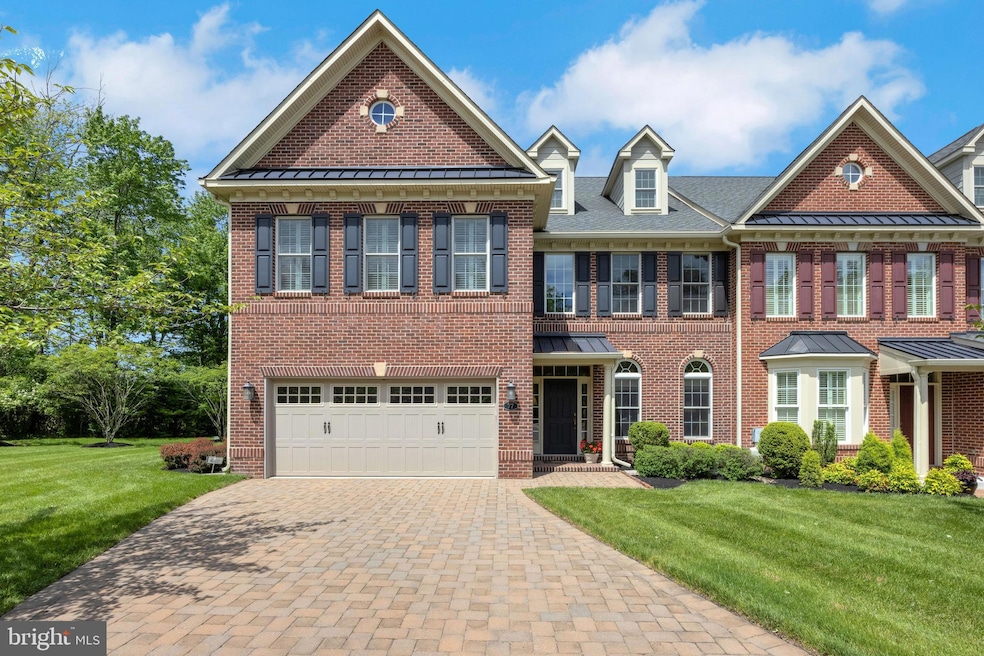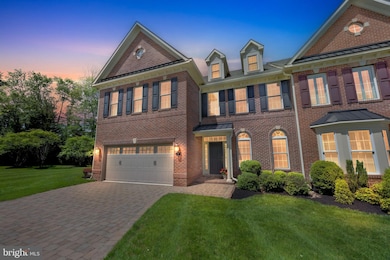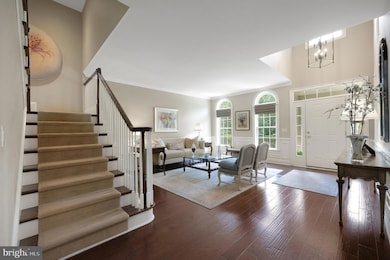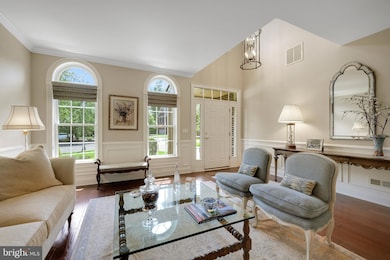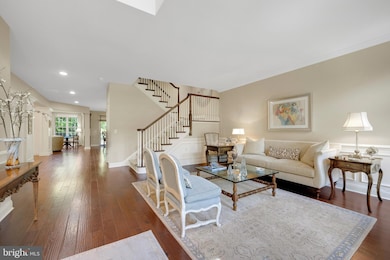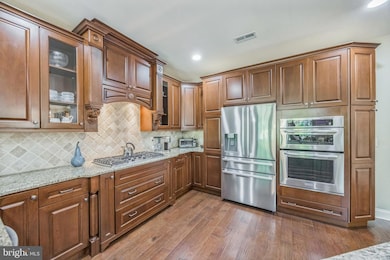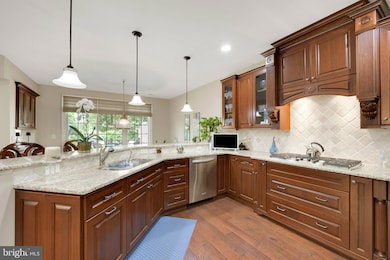
77 Elfreths Ct Newtown, PA 18940
Central Bucks County NeighborhoodEstimated payment $8,274/month
Highlights
- Fitness Center
- Gourmet Kitchen
- Open Floorplan
- Senior Living
- View of Trees or Woods
- Colonial Architecture
About This Home
Elegant Townhome in Premier 55+ Community with Wooded Views & Elevator Access. Nestled in the sought-after Delancey Court 55+ community, just minutes from the heart of historic Newtown Borough, this meticulously appointed townhome offers the perfect blend of privacy, luxury, and low-maintenance living. Perfectly positioned within the neighborhood on a premium lot backing to serene woods, this residence welcomes you with a paver driveway, covered portico, and manicured landscaping that hints at the elegance within. Step inside to discover a bright and open floor plan, enriched by abundant natural light, hardwood flooring throughout the main level, and high-end designer touches. A grand open staircase and a spacious private elevator ensure easy accessibility to all three levels of the home. At the heart of the main floor is a stunning gourmet kitchen with rich cherry cabinetry, a peninsula for added prep space, granite countertops, a decorative tile backsplash, and premium stainless-steel appliances including a gas cooktop with hood. The kitchen flows seamlessly into a sunny breakfast area and expansive great room, where soaring two-story windows frame tranquil wooded views and a cozy fireplace anchors the living space. Step outside to a private composite deck, perfect for relaxing or entertaining amidst lush landscaping and peaceful surroundings. Upstairs, the primary suite is a luxurious retreat featuring dual walk-in closets with custom organizers and a spa-like bath complete with a soaking tub, oversized shower, dual vanity, and separate water closet. Two additional bedrooms and a hall bath — one with direct access — offer ample space for guests. A versatile loft overlooks both the family and living rooms, while a finished third-floor bonus room provides endless flexibility for an office, den, or extra guest suite. Additional highlights include a stylish powder room, oversized 2-car garage, full security system, and extensive upgrades throughout. Residents of Delancey Court enjoy access to a spectacular 5,076 sq. ft. clubhouse featuring an indoor pool, state-of-the-art fitness center, billiards and card rooms, library, social lounge, and outdoor pool with a covered patio, garden area, grilling station, and bocce court. Conveniently located near shopping, dining, Tyler State Park, Washington Crossing, and major routes for easy access to Philadelphia, Princeton, and New York City, this exceptional home is the epitome of luxury and lifestyle in a vibrant 55+ community.
Last Listed By
BHHS Fox & Roach -Yardley/Newtown License #L8638954 Listed on: 05/29/2025

Open House Schedule
-
Saturday, May 31, 20251:00 to 3:00 pm5/31/2025 1:00:00 PM +00:005/31/2025 3:00:00 PM +00:00Add to Calendar
Townhouse Details
Home Type
- Townhome
Est. Annual Taxes
- $11,701
Year Built
- Built in 2012
Lot Details
- 5,359 Sq Ft Lot
- Landscaped
- Extensive Hardscape
- Premium Lot
- Corner Lot
- Level Lot
- Sprinkler System
- Wooded Lot
- Back, Front, and Side Yard
- Property is in excellent condition
HOA Fees
- $400 Monthly HOA Fees
Parking
- 2 Car Direct Access Garage
- 2 Driveway Spaces
- Front Facing Garage
- Garage Door Opener
Home Design
- Colonial Architecture
- Slab Foundation
- Frame Construction
- Architectural Shingle Roof
Interior Spaces
- 3,748 Sq Ft Home
- Property has 3 Levels
- 1 Elevator
- Open Floorplan
- Wet Bar
- Chair Railings
- Crown Molding
- Wainscoting
- Ceiling Fan
- Recessed Lighting
- Fireplace With Glass Doors
- Fireplace Mantel
- Gas Fireplace
- Double Pane Windows
- Double Hung Windows
- Window Screens
- Sliding Doors
- Six Panel Doors
- Great Room
- Family Room Off Kitchen
- Living Room
- Dining Room
- Den
- Loft
- Views of Woods
- Monitored
- Attic
Kitchen
- Gourmet Kitchen
- Breakfast Room
- Butlers Pantry
- Built-In Self-Cleaning Oven
- Gas Oven or Range
- Cooktop with Range Hood
- Built-In Microwave
- Ice Maker
- Dishwasher
- Stainless Steel Appliances
- Upgraded Countertops
- Disposal
Flooring
- Wood
- Carpet
- Ceramic Tile
Bedrooms and Bathrooms
- 4 Bedrooms
- En-Suite Primary Bedroom
- En-Suite Bathroom
- Walk-In Closet
- Soaking Tub
- Walk-in Shower
Laundry
- Laundry on upper level
- Dryer
- Washer
Eco-Friendly Details
- Energy-Efficient Windows with Low Emissivity
Outdoor Features
- Deck
- Exterior Lighting
Utilities
- 90% Forced Air Heating and Cooling System
- Cooling System Utilizes Natural Gas
- Vented Exhaust Fan
- Programmable Thermostat
- 200+ Amp Service
- Natural Gas Water Heater
- Cable TV Available
Listing and Financial Details
- Tax Lot 034-032
- Assessor Parcel Number 29-003-034-032
Community Details
Overview
- Senior Living
- $3,000 Capital Contribution Fee
- Association fees include all ground fee, common area maintenance, insurance, lawn care front, lawn care rear, lawn care side, lawn maintenance, management, pool(s), recreation facility, snow removal, trash
- Senior Community | Residents must be 55 or older
- Delancey Court HOA
- Delancey Court Subdivision
- Property Manager
Amenities
- Common Area
- Clubhouse
- Game Room
- Billiard Room
- Meeting Room
Recreation
- Fitness Center
- Community Indoor Pool
- Heated Community Pool
- Lap or Exercise Community Pool
Security
- Carbon Monoxide Detectors
- Fire and Smoke Detector
Map
Home Values in the Area
Average Home Value in this Area
Tax History
| Year | Tax Paid | Tax Assessment Tax Assessment Total Assessment is a certain percentage of the fair market value that is determined by local assessors to be the total taxable value of land and additions on the property. | Land | Improvement |
|---|---|---|---|---|
| 2024 | $11,468 | $64,530 | $4,000 | $60,530 |
| 2023 | $10,972 | $64,530 | $4,000 | $60,530 |
| 2022 | $10,760 | $64,530 | $4,000 | $60,530 |
| 2021 | $10,593 | $64,530 | $4,000 | $60,530 |
| 2020 | $10,083 | $64,530 | $4,000 | $60,530 |
| 2019 | $9,845 | $64,530 | $4,000 | $60,530 |
| 2018 | $9,658 | $64,530 | $4,000 | $60,530 |
| 2017 | $9,323 | $64,530 | $4,000 | $60,530 |
| 2016 | $9,258 | $64,530 | $4,000 | $60,530 |
| 2015 | -- | $64,530 | $4,000 | $60,530 |
| 2014 | -- | $64,530 | $4,000 | $60,530 |
Property History
| Date | Event | Price | Change | Sq Ft Price |
|---|---|---|---|---|
| 05/29/2025 05/29/25 | For Sale | $1,299,900 | -- | $347 / Sq Ft |
Purchase History
| Date | Type | Sale Price | Title Company |
|---|---|---|---|
| Deed | $4,975,050 | None Available | |
| Deed | $682,990 | Allstates Title Service Inc |
Mortgage History
| Date | Status | Loan Amount | Loan Type |
|---|---|---|---|
| Open | $250,000 | Credit Line Revolving |
Similar Homes in Newtown, PA
Source: Bright MLS
MLS Number: PABU2096614
APN: 29-003-034-032
- 87 Rittenhouse Cir Unit 89
- 66 Cypress Place
- 34 Sparrow Walk
- 1403 Society Place Unit B1
- 4 Sunflower Ct
- 9 Columbine Cir
- 21 Ebony Ct
- 105 South Dr
- 33 Laurel Cir
- 404 Mahogany Walk
- Lot 1 Linton Hill Rd
- 6 Hansel Rd
- 152 Twining Bridge Rd
- 20 Susanna Way
- 349 Eagle Rd
- 3 Eagleton Farm Rd
- 28 Eagleton Farm Rd
- 32 Eagleton Farm Rd
- 220 Stoopville Rd
- 33 Jonquil Dr
