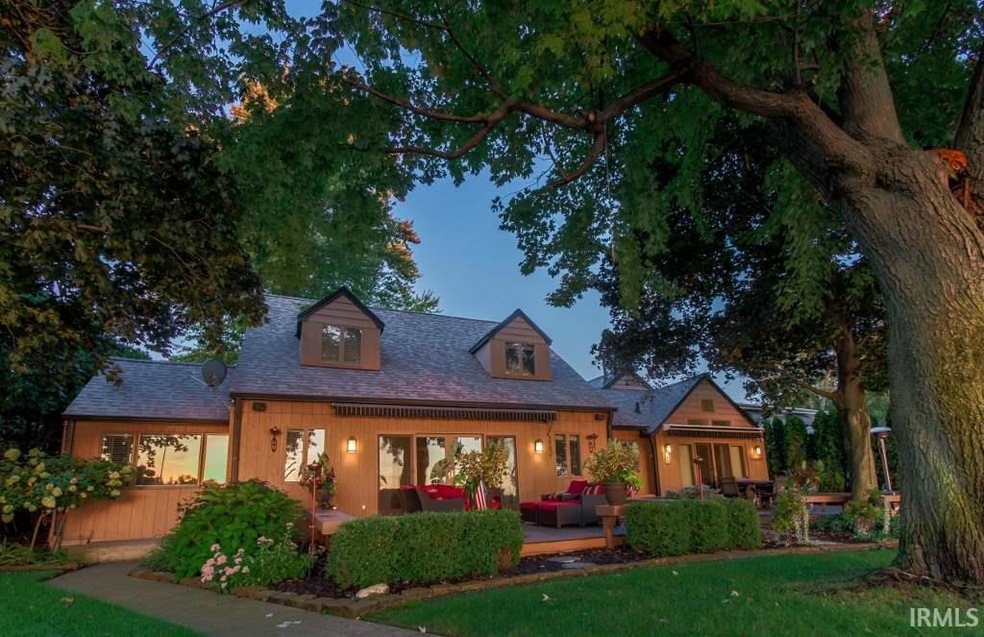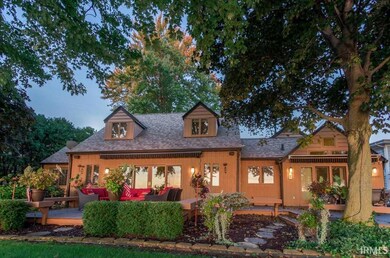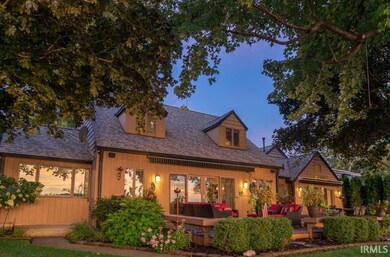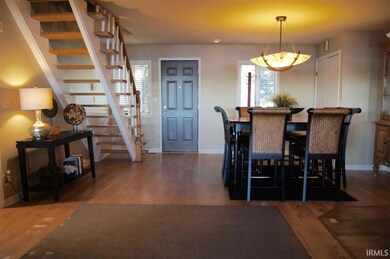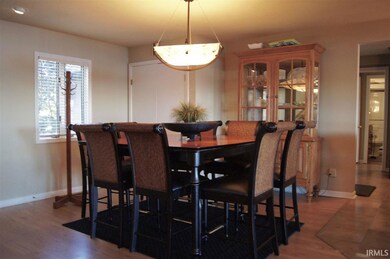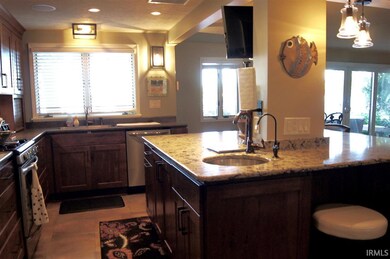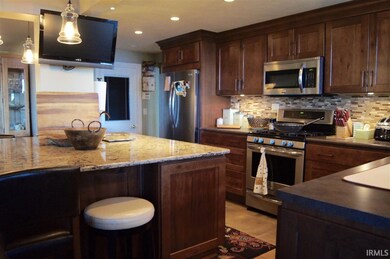
77 Ems T32c Ln Leesburg, IN 46538
Highlights
- 90 Feet of Waterfront
- Pier or Dock
- Open Floorplan
- Warsaw Community High School Rated A-
- Primary Bedroom Suite
- Lake Property
About This Home
As of June 2021Over 90 ft of Tippy Lake water frontage and breathtaking sunrises from nearly every room in this home. Featuring a welcoming and spacious dining area open to the updated kitchen with grand island allowing for great entertaining! Ample cabinetry and counter space with upgraded stainless appliances. Overlooks the nearby breakfast area and living room with stunning views of the backyard and beautiful lake. Split bedroom floor plan with main level master suite with open seating area and private office overlooking the lake. Additional family room with loft for extra sleeping quarters and full bath are located on the main level also. Upper level full bath and two additional bedrooms allow for a comfortable summer or year round home. Additional amenities include central vac, laminate flooring, granite counter tops, attached oversized garage, asphalt parking for guests, mosquito misting system, lakeside deck with concrete walkway to the waters edge and pier.
Home Details
Home Type
- Single Family
Est. Annual Taxes
- $7,194
Year Built
- Built in 1938
Lot Details
- 0.32 Acre Lot
- Lot Dimensions are 122x79x130x90
- 90 Feet of Waterfront
- Lake Front
- Backs to Open Ground
- Landscaped
- Level Lot
Parking
- 1 Car Attached Garage
- Driveway
- Off-Street Parking
Home Design
- Cabin
- Slab Foundation
- Shingle Roof
- Wood Siding
Interior Spaces
- 2,400 Sq Ft Home
- 1.5-Story Property
- Open Floorplan
- Built-In Features
- Ceiling Fan
- Crawl Space
- Home Security System
- Gas Dryer Hookup
Kitchen
- Eat-In Kitchen
- Breakfast Bar
- Gas Oven or Range
- Kitchen Island
Flooring
- Carpet
- Laminate
Bedrooms and Bathrooms
- 3 Bedrooms
- Primary Bedroom Suite
- Split Bedroom Floorplan
- Double Vanity
- Bathtub With Separate Shower Stall
Outdoor Features
- Waterski or Wakeboard
- Lake Property
- Lake, Pond or Stream
Schools
- Leesburg Elementary School
- Lakeview Middle School
- Warsaw High School
Utilities
- Forced Air Heating and Cooling System
- Window Unit Cooling System
- Heating System Uses Gas
- Private Company Owned Well
- Well
- Septic System
Listing and Financial Details
- Assessor Parcel Number 43-07-12-400-072.000-016
Community Details
Overview
- Bellrohr Park Subdivision
Recreation
- Pier or Dock
Ownership History
Purchase Details
Purchase Details
Home Financials for this Owner
Home Financials are based on the most recent Mortgage that was taken out on this home.Purchase Details
Home Financials for this Owner
Home Financials are based on the most recent Mortgage that was taken out on this home.Similar Homes in Leesburg, IN
Home Values in the Area
Average Home Value in this Area
Purchase History
| Date | Type | Sale Price | Title Company |
|---|---|---|---|
| Quit Claim Deed | -- | -- | |
| Warranty Deed | $550,000 | None Available | |
| Deed | -- | Attorney | |
| Deed | -- | Attorney |
Mortgage History
| Date | Status | Loan Amount | Loan Type |
|---|---|---|---|
| Previous Owner | $68,214 | New Conventional | |
| Previous Owner | $210,069 | New Conventional | |
| Previous Owner | $250,000 | New Conventional |
Property History
| Date | Event | Price | Change | Sq Ft Price |
|---|---|---|---|---|
| 06/25/2021 06/25/21 | Sold | $550,000 | -7.6% | $210 / Sq Ft |
| 06/23/2021 06/23/21 | Pending | -- | -- | -- |
| 04/27/2021 04/27/21 | Price Changed | $595,000 | -14.4% | $227 / Sq Ft |
| 03/12/2021 03/12/21 | For Sale | $695,000 | +6.9% | $265 / Sq Ft |
| 10/17/2016 10/17/16 | Sold | $649,900 | 0.0% | $271 / Sq Ft |
| 09/30/2016 09/30/16 | Pending | -- | -- | -- |
| 09/23/2016 09/23/16 | For Sale | $649,900 | -- | $271 / Sq Ft |
Tax History Compared to Growth
Tax History
| Year | Tax Paid | Tax Assessment Tax Assessment Total Assessment is a certain percentage of the fair market value that is determined by local assessors to be the total taxable value of land and additions on the property. | Land | Improvement |
|---|---|---|---|---|
| 2024 | $10,776 | $922,200 | $650,300 | $271,900 |
| 2023 | $7,008 | $591,400 | $591,400 | $0 |
| 2022 | $9,450 | $809,400 | $562,000 | $247,400 |
| 2021 | $8,155 | $687,900 | $487,400 | $200,500 |
| 2020 | $8,308 | $684,800 | $487,400 | $197,400 |
| 2019 | $7,931 | $675,400 | $487,400 | $188,000 |
| 2018 | $7,685 | $656,400 | $473,800 | $182,600 |
| 2017 | $7,190 | $647,900 | $473,800 | $174,100 |
| 2016 | $7,314 | $603,900 | $473,800 | $130,100 |
| 2014 | $6,703 | $599,300 | $473,800 | $125,500 |
| 2013 | $6,703 | $590,800 | $471,300 | $119,500 |
Agents Affiliated with this Home
-
Fred Steffen

Seller's Agent in 2021
Fred Steffen
Steffen Realty
(574) 528-0705
71 Total Sales
-
David Blackwell

Buyer's Agent in 2021
David Blackwell
Blackwell Real Estate
(574) 453-8143
151 Total Sales
-
Brian Peterson

Seller's Agent in 2016
Brian Peterson
Brian Peterson Real Estate
(574) 265-4801
628 Total Sales
-
Scott Gingerich

Buyer's Agent in 2016
Scott Gingerich
The Gingerich Group
(407) 575-0893
202 Total Sales
Map
Source: Indiana Regional MLS
MLS Number: 201644382
APN: 43-07-12-400-072.000-016
- 38 Ems T32c Ln
- 387 Ems T26 Ln
- 426 Ems T26 Ln
- 3865 E Forest Glen Ave
- 4116 E Stanton Rd
- 3218 E Armstrong Rd
- 2701 E 700 N
- TBD Potawatami Ln
- 6028 N 2nd St
- 14 Ems T41 Ln
- 7266 N 200 E
- 75 Ems T16 Ln
- 40 Ems T15a Ln
- 4630 E Armstrong Rd
- 40 Ems T15b Ln
- 18 Ems T13e Ln
- 271 Ems T13 Ln
- LOT 10 Ems T14 Ln
- LOT 11 Ems T14 Ln
- LOT 9 Ems T14 Ln
