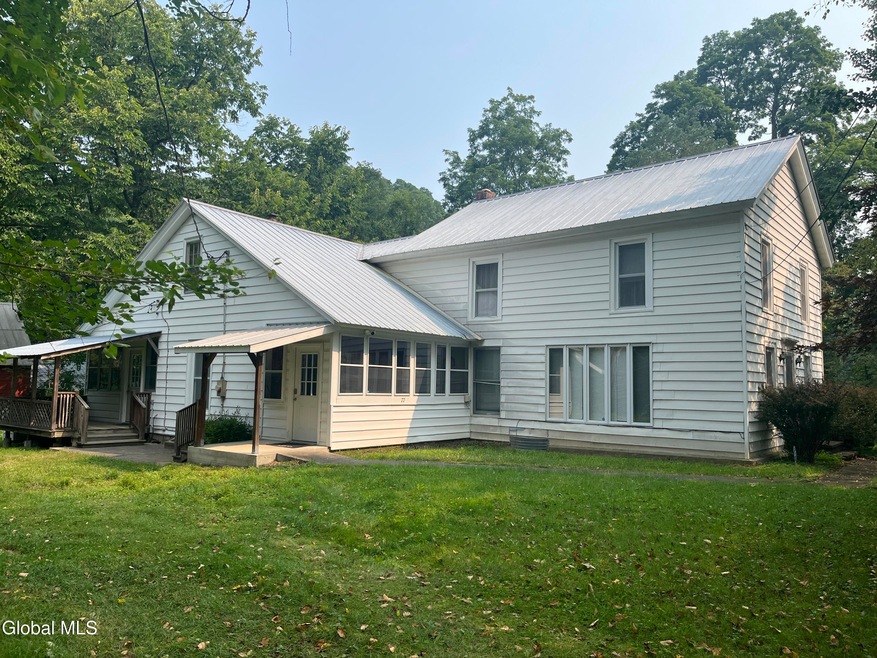
77 Factoryville Rd Crown Point, NY 12928
Estimated payment $2,481/month
Highlights
- Barn
- 90.9 Acre Lot
- Meadow
- View of Trees or Woods
- Wood Burning Stove
- Private Lot
About This Home
Discover a place where the past meets the present, offering an idyllic escape just minutes from Lake Champlain and the bridge to Vermont. This historic 1800s farmhouse, with over 2,400 sq ft of charming living space, is nestled on 90 acres of fertile fields, meadows, and woodlands. The home offers 4/5 bedrooms, 2 full baths, and a spacious kitchen well equipped with ample counter and storage space.
Once a thriving horse farm, this property still produces hay and features a spacious barn, multiple outbuildings, woodworking shop, and a covered carport for vehicles or farm equipment.
Enjoy over 1,100 feet of Putnam Creek winding through the land, where the local fish hatchery annually stocks trout, creating a perfect spot for an afternoon of fishing in your own backyard. Whether you're dreaming of a self-sufficient homestead or simply seeking the quiet of rural life, this remarkable property is a sanctuary waiting to be called home.
Home Details
Home Type
- Single Family
Est. Annual Taxes
- $3,951
Year Built
- Built in 1815
Lot Details
- 90.9 Acre Lot
- Home fronts a stream
- Private Lot
- Meadow
- Wooded Lot
- Garden
- Property is zoned Single Residence
Parking
- 4 Car Detached Garage
- Carport
Property Views
- Woods
- Creek or Stream
- Meadow
Home Design
- Farmhouse Style Home
- Combination Foundation
- Metal Roof
- Aluminum Siding
- Vinyl Siding
Interior Spaces
- 2,457 Sq Ft Home
- Paddle Fans
- Fireplace
- Wood Burning Stove
- Double Pane Windows
- Window Screens
- Living Room
- Dining Room
- Home Office
- Game Room
- Basement Fills Entire Space Under The House
Kitchen
- Eat-In Kitchen
- Electric Oven
- Range Hood
- Dishwasher
- Kitchen Island
Flooring
- Wood
- Carpet
- Linoleum
- Laminate
Bedrooms and Bathrooms
- 5 Bedrooms
- Bathroom on Main Level
Laundry
- Laundry on main level
- Washer and Dryer
Home Security
- Home Security System
- Storm Windows
- Storm Doors
- Carbon Monoxide Detectors
- Fire and Smoke Detector
Outdoor Features
- Enclosed Glass Porch
- Separate Outdoor Workshop
Schools
- Crown Point Central Elementary School
- Crown Point Central High School
Utilities
- No Cooling
- Zoned Heating
- Heating System Uses Oil
- Hot Water Heating System
- 200+ Amp Service
- The stream is a source of water for the property
- Septic Tank
- High Speed Internet
Additional Features
- Green Energy Fireplace or Wood Stove
- Barn
Community Details
- No Home Owners Association
Listing and Financial Details
- Legal Lot and Block 19.100 / 1
- Assessor Parcel Number 152200 117.3-1-19.100
Map
Home Values in the Area
Average Home Value in this Area
Tax History
| Year | Tax Paid | Tax Assessment Tax Assessment Total Assessment is a certain percentage of the fair market value that is determined by local assessors to be the total taxable value of land and additions on the property. | Land | Improvement |
|---|---|---|---|---|
| 2024 | $4,037 | $183,100 | $66,500 | $116,600 |
| 2023 | $4,014 | $183,100 | $66,500 | $116,600 |
| 2022 | $3,941 | $183,100 | $66,500 | $116,600 |
| 2021 | $3,952 | $171,100 | $66,500 | $104,600 |
| 2020 | $3,895 | $171,100 | $66,500 | $104,600 |
| 2019 | $3,871 | $171,100 | $66,500 | $104,600 |
| 2018 | $3,824 | $162,800 | $61,500 | $101,300 |
| 2017 | $3,665 | $162,800 | $61,500 | $101,300 |
| 2016 | $3,644 | $162,800 | $61,500 | $101,300 |
| 2015 | -- | $163,000 | $61,700 | $101,300 |
| 2014 | -- | $137,900 | $52,800 | $85,100 |
Property History
| Date | Event | Price | Change | Sq Ft Price |
|---|---|---|---|---|
| 08/21/2025 08/21/25 | For Sale | $395,000 | -- | $161 / Sq Ft |
Purchase History
| Date | Type | Sale Price | Title Company |
|---|---|---|---|
| Warranty Deed | -- | -- | |
| Interfamily Deed Transfer | -- | -- |
Mortgage History
| Date | Status | Loan Amount | Loan Type |
|---|---|---|---|
| Previous Owner | $93,000 | Unknown |
Similar Homes in Crown Point, NY
Source: Global MLS
MLS Number: 202524291
APN: 152200-117-003-0001-019-100-0000
- 19 Porter Mill Rd
- 2776 Main St
- 326 Middle Rd
- 280 Breed Hill Rd
- 58 Wolcott Rd
- 89 Captains Cove
- 113 Captains Cove
- 12 Berry Patch Ln
- 15 Champlain Shores Way
- 34 Rock Way
- 76 Vineyard Rd
- 220 Way Ln
- L9 Cold Spring Rd
- 983 Creek Rd
- 2075 Nys Route 9n
- 2001 State Highway 9n
- 802 Creek Rd
- 0 Bridge Road (West Side) Unit LotWP001
- 764 Creek Rd
- 735 Shore Airport Rd
- 25 Mount Hope Ave Unit 3
- 671 State Route 9n
- 22 Calkins Place
- 912 Grandey Rd
- 3220 Vt-30
- 45 Bakery Ln
- 45 Court St Unit A
- 76 School St Unit 76 School St
- 3 Battery Hill Unit 1
- 48 Plank Rd
- 468 Walker Rd
- 38 Franklin St Unit 2
- 44 Farm Way
- 16 Farm Way
- 23 Common Way
- 476 Whalley Rd Unit b
- 85 Main St
- 6376 Us-9
- 988 Prindle Rd
- 5 Patch St






