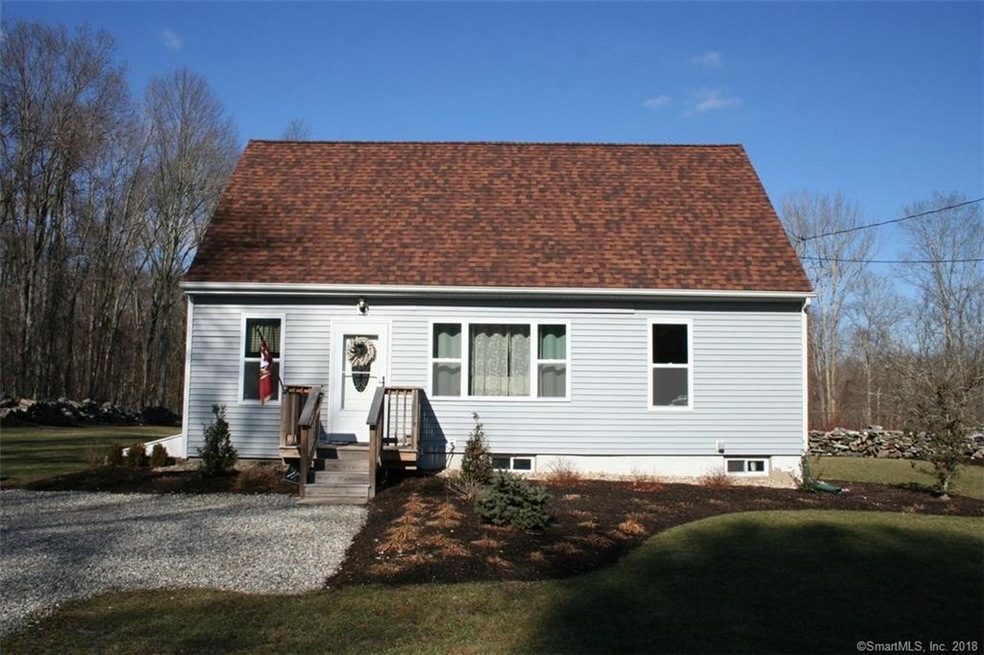
77 Fanning Rd Ledyard, CT 06339
Highlights
- Cape Cod Architecture
- Thermal Windows
- Level Lot
- No HOA
- Central Air
About This Home
As of April 2018Beautiful Cape Cod home with full dormer that was totally renovated and upgraded in 2015 and 2016. New central A/C, hardwood floors, roof, windows, siding, kitchen, baths, mechanical systems and much more! Over sized, level and stone wall lined front and rear yards give this home both privacy and great outdoor entertaining space. Kloter Farms shed purchased in 2017 included!
Home Details
Home Type
- Single Family
Est. Annual Taxes
- $4,521
Year Built
- Built in 1991
Lot Details
- 0.8 Acre Lot
- Level Lot
- Property is zoned R60
Home Design
- Cape Cod Architecture
- Concrete Foundation
- Block Foundation
- Frame Construction
- Asphalt Shingled Roof
- Vinyl Siding
Interior Spaces
- 1,288 Sq Ft Home
- Thermal Windows
- Basement Fills Entire Space Under The House
- Laundry on lower level
Kitchen
- Oven or Range
- Microwave
- Dishwasher
Bedrooms and Bathrooms
- 3 Bedrooms
- 2 Full Bathrooms
Parking
- Driveway
- Off-Street Parking
Utilities
- Central Air
- Heating System Uses Oil Above Ground
- Heating System Uses Propane
- Private Company Owned Well
- Electric Water Heater
Community Details
- No Home Owners Association
Ownership History
Purchase Details
Home Financials for this Owner
Home Financials are based on the most recent Mortgage that was taken out on this home.Purchase Details
Home Financials for this Owner
Home Financials are based on the most recent Mortgage that was taken out on this home.Purchase Details
Home Financials for this Owner
Home Financials are based on the most recent Mortgage that was taken out on this home.Purchase Details
Similar Home in Ledyard, CT
Home Values in the Area
Average Home Value in this Area
Purchase History
| Date | Type | Sale Price | Title Company |
|---|---|---|---|
| Warranty Deed | $226,500 | -- | |
| Warranty Deed | $200,000 | -- | |
| Warranty Deed | $72,500 | -- | |
| Quit Claim Deed | -- | -- | |
| Foreclosure Deed | -- | -- |
Mortgage History
| Date | Status | Loan Amount | Loan Type |
|---|---|---|---|
| Open | $26,551 | Second Mortgage Made To Cover Down Payment | |
| Previous Owner | $196,377 | No Value Available | |
| Previous Owner | $212,000 | No Value Available | |
| Previous Owner | $190,000 | No Value Available |
Property History
| Date | Event | Price | Change | Sq Ft Price |
|---|---|---|---|---|
| 04/25/2018 04/25/18 | Sold | $226,500 | +0.3% | $176 / Sq Ft |
| 03/26/2018 03/26/18 | Pending | -- | -- | -- |
| 03/02/2018 03/02/18 | Price Changed | $225,900 | -1.7% | $175 / Sq Ft |
| 02/09/2018 02/09/18 | For Sale | $229,900 | +15.0% | $178 / Sq Ft |
| 12/24/2015 12/24/15 | Sold | $200,000 | -5.4% | $155 / Sq Ft |
| 11/03/2015 11/03/15 | Pending | -- | -- | -- |
| 07/07/2015 07/07/15 | For Sale | $211,500 | +191.7% | $164 / Sq Ft |
| 08/21/2014 08/21/14 | Sold | $72,500 | -13.7% | $56 / Sq Ft |
| 08/01/2014 08/01/14 | Pending | -- | -- | -- |
| 06/21/2014 06/21/14 | For Sale | $84,000 | -- | $65 / Sq Ft |
Tax History Compared to Growth
Tax History
| Year | Tax Paid | Tax Assessment Tax Assessment Total Assessment is a certain percentage of the fair market value that is determined by local assessors to be the total taxable value of land and additions on the property. | Land | Improvement |
|---|---|---|---|---|
| 2025 | $6,254 | $164,710 | $43,400 | $121,310 |
| 2024 | $5,762 | $163,660 | $43,400 | $120,260 |
| 2023 | $5,656 | $163,660 | $43,400 | $120,260 |
| 2022 | $5,535 | $163,660 | $43,400 | $120,260 |
| 2021 | $5,499 | $163,660 | $43,400 | $120,260 |
| 2020 | $4,893 | $139,930 | $38,570 | $101,360 |
| 2019 | $4,872 | $138,950 | $38,570 | $100,380 |
| 2018 | $4,765 | $138,950 | $38,570 | $100,380 |
| 2017 | $4,521 | $138,950 | $38,570 | $100,380 |
| 2016 | $4,433 | $138,950 | $38,570 | $100,380 |
| 2015 | $4,224 | $138,950 | $38,570 | $100,380 |
| 2014 | $4,154 | $136,640 | $48,230 | $88,410 |
Agents Affiliated with this Home
-
Jason Pope

Seller's Agent in 2018
Jason Pope
RE/MAX
(860) 625-2311
5 in this area
112 Total Sales
-
Bridget Morrissey

Buyer's Agent in 2018
Bridget Morrissey
Bridget Morrissey Realty LLC
(860) 857-5165
19 in this area
93 Total Sales
-
F
Seller's Agent in 2015
Frederic Allyn, III
Allyn Associates, REALTORS
-
Pat Reed

Seller's Agent in 2014
Pat Reed
Chiarito Real Estate LLC
(860) 767-1203
27 Total Sales
-
J
Buyer's Agent in 2014
Joyce Balestracci
Signature Properties of NewEng
Map
Source: SmartMLS
MLS Number: 170050770
APN: LEDY-000018-000720-000077
- 79 Fanning Rd
- 9 Phillip Ln
- 16 Abbey Rd
- 14 Abbey Rd
- 4 Coachman Pike
- 381 Route 2
- 20 Overlook Dr
- 23A Tanglewood Dr
- 24 Tanglewood Dr
- 39 Doolittle Rd
- 22 Village Dr
- 71 Iron St
- 6 Lake of Isles Rd
- 7 Chidley Way
- 64 Iron St
- 32 Lake of Isles Rd
- 678 Colonel Ledyard Hwy
- 675 Colonel Ledyard Hwy
- 0 Lake of Isles Rd Unit 170371521
- 14 Lakeside Dr Unit Q
