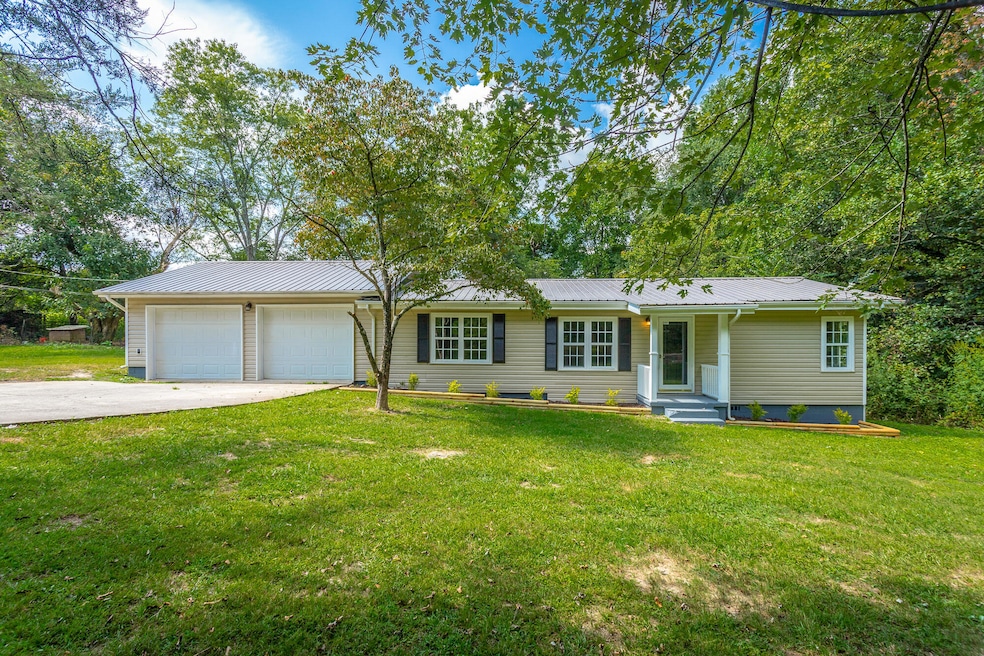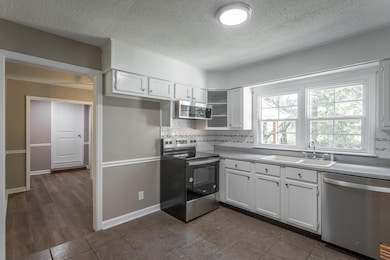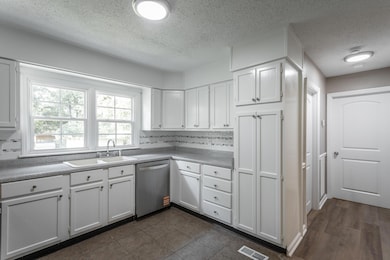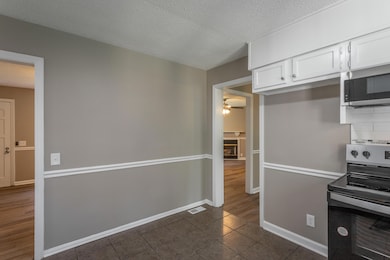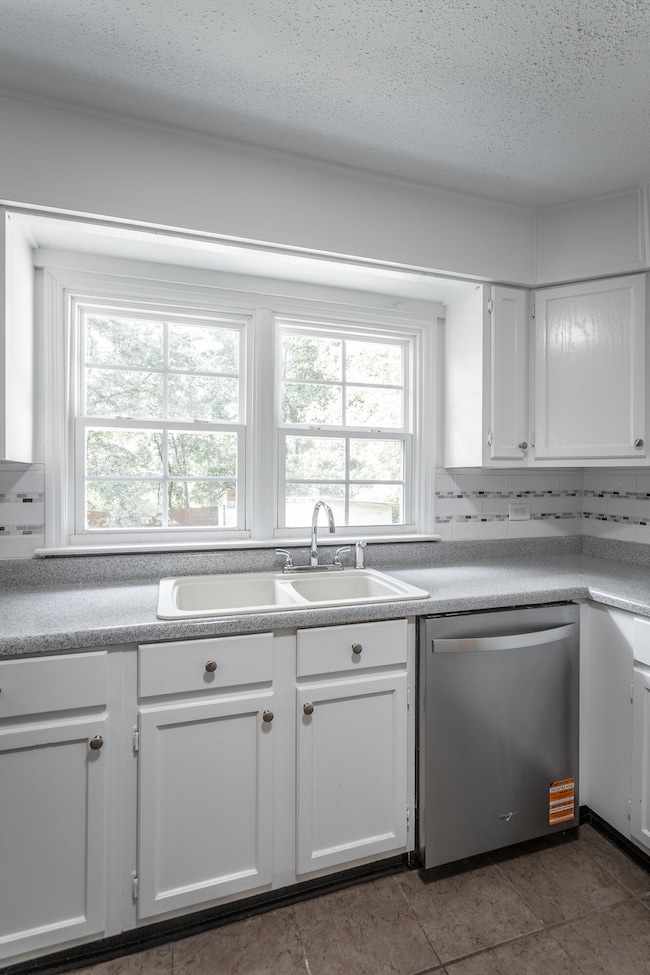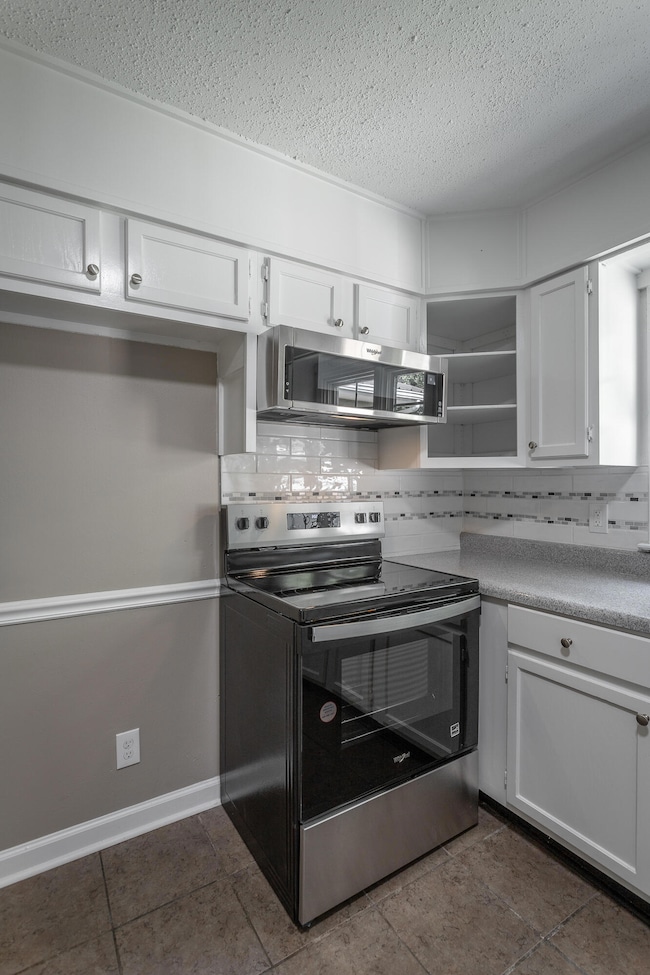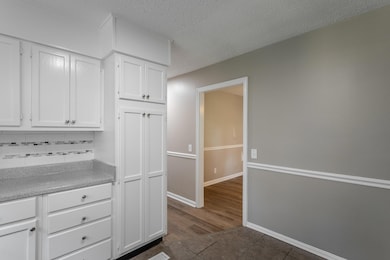77 Garretts Chapel Rd Chickamauga, GA 30707
Pond Spring NeighborhoodEstimated payment $1,316/month
Highlights
- No HOA
- Central Air
- 2 Car Garage
- Fireplace
About This Home
Discover this beautifully updated home in Chickamauga, GA, featuring a fresh and modern interior and exterior. Every detail has been thoughtfully renovated to offer move-in-ready comfort and style.
Enjoy the new exterior and interior paint that revitalizes the home's curb appeal and interior atmosphere. The front and back porches now boast new handrails, perfect for relaxing and entertaining outdoors. Inside, you'll find new trim, interior doors, and stylish LVT flooring that adds warmth and durability throughout.
The kitchen has been upgraded with new stainless steel appliances, fresh countertops, and a stunning new backsplash, creating an inviting space for cooking and gatherings. Both hall and master bathrooms feature new tile surrounds, new showers, vanities, and fixtures, providing a spa-like feel.
Additional upgrades include a refinished hallway bathtub, new door and cabinet hardware, and a modern light package that brightens every room. The home's mechanical systems are also improved with a new water heater, extension tank, and updated HVAC ductwork for efficiency and peace of mind.
This meticulously renovated home offers a perfect blend of functionality and style in a desirable Chickamauga location. Schedule your showing today and experience all the thoughtful upgrades this property has to offer! 100% financinal available for qualified buyers through a USDA rural development program. Home warranty included. Owner/Agent
Home Details
Home Type
- Single Family
Est. Annual Taxes
- $1,228
Year Built
- Built in 1956
Lot Details
- 0.57 Acre Lot
- Lot Dimensions are 263x180x90x197
Parking
- 2 Car Garage
- Front Facing Garage
Home Design
- Block Foundation
- Vinyl Siding
Interior Spaces
- 1,344 Sq Ft Home
- Fireplace
Bedrooms and Bathrooms
- 3 Bedrooms
- 2 Full Bathrooms
Schools
- Cherokee Elementary School
- Saddle Ridge Middle School
- Lafayette High School
Utilities
- Central Air
- Septic Tank
Community Details
- No Home Owners Association
Listing and Financial Details
- Home warranty included in the sale of the property
- Assessor Parcel Number 0149 017
Map
Home Values in the Area
Average Home Value in this Area
Tax History
| Year | Tax Paid | Tax Assessment Tax Assessment Total Assessment is a certain percentage of the fair market value that is determined by local assessors to be the total taxable value of land and additions on the property. | Land | Improvement |
|---|---|---|---|---|
| 2024 | $1,375 | $60,447 | $8,800 | $51,647 |
| 2023 | $1,325 | $56,896 | $7,857 | $49,039 |
| 2022 | $1,155 | $45,939 | $3,557 | $42,382 |
| 2021 | $947 | $33,601 | $3,557 | $30,044 |
| 2020 | $877 | $29,855 | $3,557 | $26,298 |
| 2019 | $892 | $29,855 | $3,557 | $26,298 |
| 2018 | $790 | $29,855 | $3,557 | $26,298 |
| 2017 | $975 | $29,855 | $3,557 | $26,298 |
| 2016 | $565 | $19,775 | $3,557 | $16,218 |
| 2015 | $809 | $28,072 | $2,592 | $25,480 |
| 2014 | $723 | $28,072 | $2,592 | $25,480 |
| 2013 | -- | $28,072 | $2,592 | $25,480 |
Property History
| Date | Event | Price | List to Sale | Price per Sq Ft |
|---|---|---|---|---|
| 11/17/2025 11/17/25 | Price Changed | $229,900 | -4.2% | $171 / Sq Ft |
| 10/25/2025 10/25/25 | Price Changed | $239,900 | -2.0% | $178 / Sq Ft |
| 10/16/2025 10/16/25 | Price Changed | $244,900 | -1.6% | $182 / Sq Ft |
| 09/23/2025 09/23/25 | For Sale | $249,000 | 0.0% | $185 / Sq Ft |
| 09/17/2025 09/17/25 | Pending | -- | -- | -- |
| 09/09/2025 09/09/25 | For Sale | $249,000 | -- | $185 / Sq Ft |
Purchase History
| Date | Type | Sale Price | Title Company |
|---|---|---|---|
| Warranty Deed | $95,000 | -- | |
| Deed | $43,900 | -- | |
| Deed | $33,000 | -- | |
| Deed | $6,000 | -- | |
| Deed | -- | -- | |
| Deed | -- | -- | |
| Deed | -- | -- | |
| Deed | -- | -- |
Source: Greater Chattanooga REALTORS®
MLS Number: 1520222
APN: 0149-017
- 501 Garretts Chapel Rd
- 106 McClatchy Alley
- 1527 Glass Mill Rd
- 15 Fescue Dr
- 232 E Tennant Cir
- 146 Fescue Dr
- 201 E Tennant Cir
- 508 E 14th St
- 406 E 16th St
- 309 E 16th St
- 997 W West 12th St
- 16 Euclid Ave
- 997 W 12th St
- 400 Gordon St
- 111 Clebourne Ave
- 301 Clebourne Ave
- 4 Cove Rd
- 17 W Fork Ln
- 107 Wilder Ave
- 1185 Johnson Rd Unit Johnson
- 324 Avenue of The Oaks
- 213 Hilltop Dr
- 3438 E Ave
- 34 And 38 E Ave
- 22 Ridgeland Cir
- 153 Saddlebred Way
- 57 Tranquility Dr
- 506a N Thomas Rd
- 327 Draft St
- 4582 Highway N 27
- 10 Draught St
- 1000 Lakeshore Dr
- 1100 Lakeshore Dr
- 88 Brown Estates Dr
- 33 Phillips Dr Unit B
- 2212 S Cedar Ln
- 809 Lynn Ln
- 50 General Davis Rd
- 1252 Cloud Springs Ln
