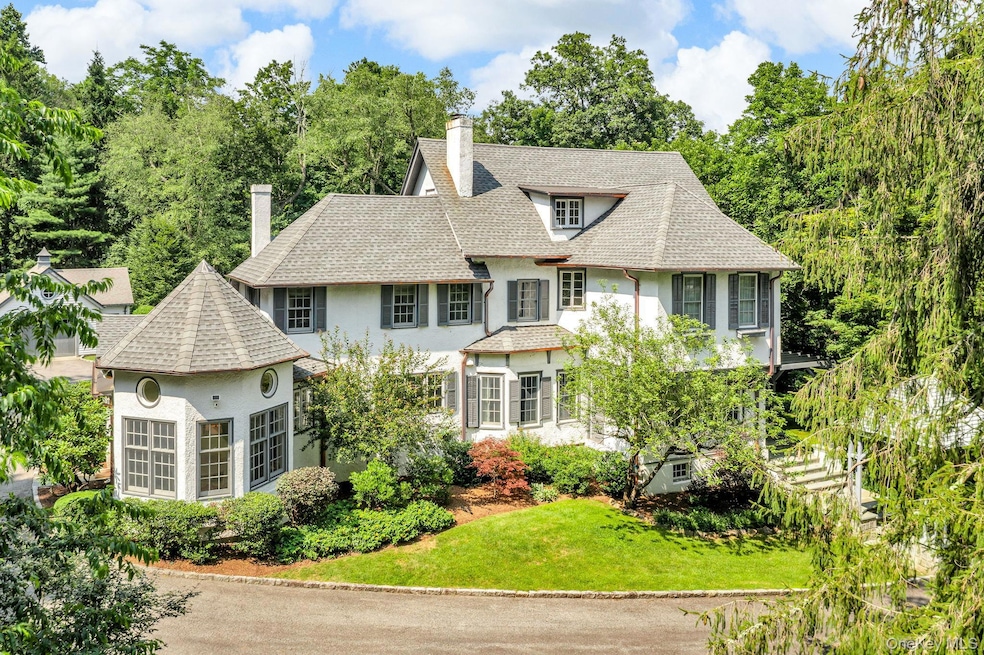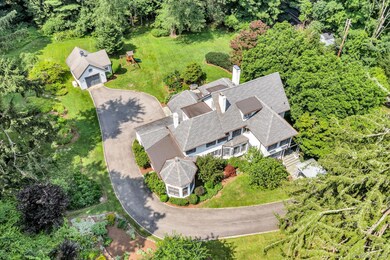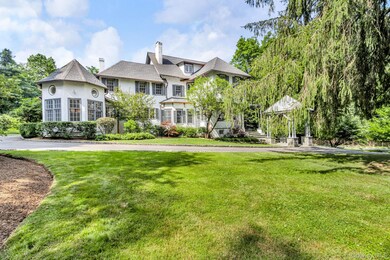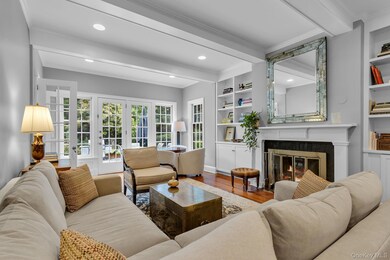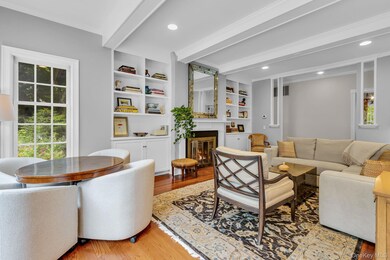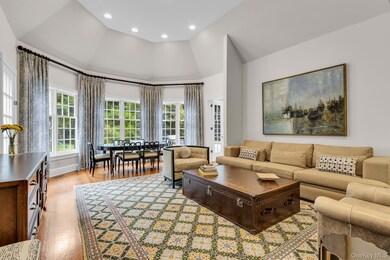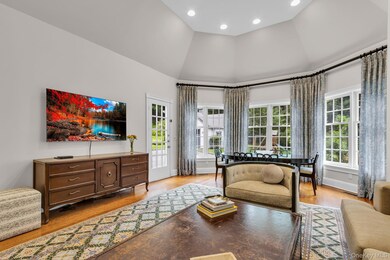77 Haights Cross Rd Chappaqua, NY 10514
Estimated payment $15,518/month
Highlights
- Eat-In Gourmet Kitchen
- 2.6 Acre Lot
- Partially Wooded Lot
- Horace Greeley High School Rated A+
- Colonial Architecture
- Cathedral Ceiling
About This Home
Timeless elegance meets modern comfort in this enchanting 1901 hunting lodge, masterfully restored in 1991 and recently enhanced. Set on beautifully landscaped grounds with lush gardens, this distinguished home features a dramatic front portico, high ceilings, intricate millwork, and unique architectural details throughout. Grand living spaces include a library/home office with French doors and fireplace, a formal living room with built-ins, fireplace, and terrace access, and a dining room with fireplace that opens to a sun-drenched three-season room. The custom chef’s kitchen features a center island, marble countertops, high-end appliances, and an adjoining octagonal breakfast room with cathedral ceiling and clerestory windows. A family room and mudroom/laundry with garage and yard access complete the main level. Upstairs, the spacious primary suite offers a walk-in dressing room and spa-like bath. Additional bedrooms include one with ensuite bath and walk-in closet, one with a fireplace, and one with built-ins. The finished third floor offers a bedroom, full bath, and flexible bonus room. Additional highlights include updated mechanicals, a 17kW whole-house generator, a detached garage, and numerous enhancements made over the past few years. A rare opportunity to own a truly special home filled with character, comfort, and timeless style in a prime location.
Listing Agent
Julia B Fee Sothebys Int. Rlty Brokerage Phone: 914-967-4600 License #10301214509 Listed on: 07/18/2025
Home Details
Home Type
- Single Family
Est. Annual Taxes
- $46,794
Year Built
- Built in 1900
Lot Details
- 2.6 Acre Lot
- Landscaped
- Level Lot
- Partially Wooded Lot
- Garden
- Back Yard
Parking
- 3 Car Garage
Home Design
- Colonial Architecture
- Stucco
Interior Spaces
- 4,172 Sq Ft Home
- Built-In Features
- Woodwork
- Cathedral Ceiling
- Recessed Lighting
- 4 Fireplaces
- Mud Room
- Entrance Foyer
- Formal Dining Room
- Storage
- Unfinished Basement
- Partial Basement
- Home Security System
Kitchen
- Eat-In Gourmet Kitchen
- Oven
- Cooktop
- Microwave
- Dishwasher
- Kitchen Island
- Marble Countertops
Flooring
- Wood
- Carpet
Bedrooms and Bathrooms
- 5 Bedrooms
- En-Suite Primary Bedroom
- Walk-In Closet
- Double Vanity
- Soaking Tub
Laundry
- Laundry Room
- Dryer
- Washer
Outdoor Features
- Patio
Location
- Property is near schools
- Property is near shops
Schools
- Douglas G Grafflin Elementary School
- Robert E Bell Middle School
- Horace Greeley High School
Utilities
- Central Air
- Vented Exhaust Fan
- Heating System Uses Oil
- Hydro-Air Heating System
- Septic Tank
- Cable TV Available
Listing and Financial Details
- Assessor Parcel Number 3600-101-009-00002-000-0012
Map
Home Values in the Area
Average Home Value in this Area
Tax History
| Year | Tax Paid | Tax Assessment Tax Assessment Total Assessment is a certain percentage of the fair market value that is determined by local assessors to be the total taxable value of land and additions on the property. | Land | Improvement |
|---|---|---|---|---|
| 2024 | $46,794 | $282,500 | $120,000 | $162,500 |
| 2023 | $45,403 | $282,500 | $120,000 | $162,500 |
| 2022 | $42,458 | $282,500 | $120,000 | $162,500 |
| 2021 | $42,023 | $282,500 | $120,000 | $162,500 |
| 2020 | $41,342 | $282,500 | $120,000 | $162,500 |
| 2019 | $166,328 | $282,500 | $120,000 | $162,500 |
| 2018 | $45,316 | $282,500 | $120,000 | $162,500 |
| 2017 | $10,511 | $282,500 | $120,000 | $162,500 |
| 2016 | $41,273 | $282,500 | $120,000 | $162,500 |
| 2015 | -- | $282,500 | $120,000 | $162,500 |
| 2014 | -- | $282,500 | $120,000 | $162,500 |
| 2013 | -- | $282,500 | $120,000 | $162,500 |
Property History
| Date | Event | Price | List to Sale | Price per Sq Ft | Prior Sale |
|---|---|---|---|---|---|
| 09/09/2025 09/09/25 | Pending | -- | -- | -- | |
| 07/18/2025 07/18/25 | For Sale | $2,200,000 | +35.4% | $527 / Sq Ft | |
| 12/07/2022 12/07/22 | Sold | $1,625,000 | -7.9% | $390 / Sq Ft | View Prior Sale |
| 09/16/2022 09/16/22 | Pending | -- | -- | -- | |
| 06/03/2022 06/03/22 | For Sale | $1,765,000 | -- | $423 / Sq Ft |
Purchase History
| Date | Type | Sale Price | Title Company |
|---|---|---|---|
| Fiduciary Deed | $1,625,000 | Metropolis Title Svcs Llc | |
| Fiduciary Deed | $1,625,000 | Stewart Title | |
| Interfamily Deed Transfer | -- | None Available | |
| Interfamily Deed Transfer | -- | None Available |
Source: OneKey® MLS
MLS Number: 887579
APN: 3600-101-009-00002-000-0012
- 70 Haights Cross Rd
- 93 Haights Cross Rd
- 5 Sutton Farm Dr
- 6 Whippoorwill Lake Rd
- 73 Whippoorwill Lake Rd
- 61 Carolyn Place
- 20 Bessel Ln
- 26 Kings Ct
- 482 Armonk Rd
- 211 Bedford Rd
- 150 Bedford Rd Unit 12A
- 767 King St
- 30 Rambling Brook Rd
- 356 N Greeley Ave Unit 28G
- 221 N Greeley Ave
- 20 Wallace Way
- Greeley Newhaven Plan at Chappaqua Crossing Carriages
- 15 Wallace Way Unit 20
- 13 Wallace Way Unit 19 Briarcliff Tradit
- 11 Wallace Way Unit 18
