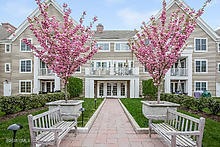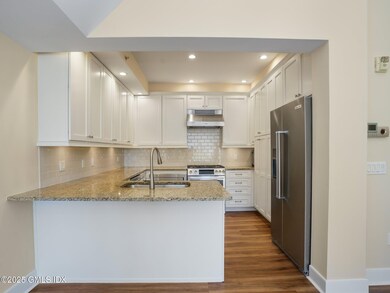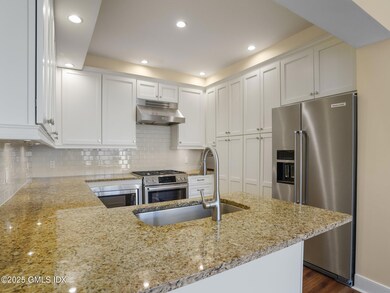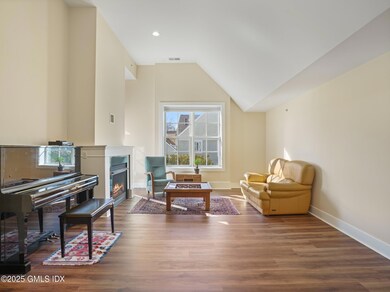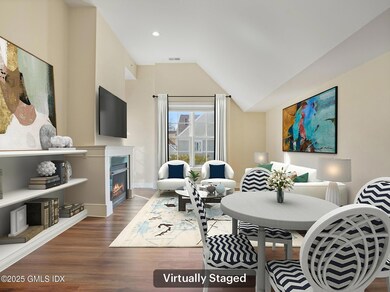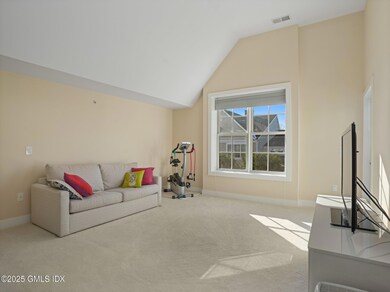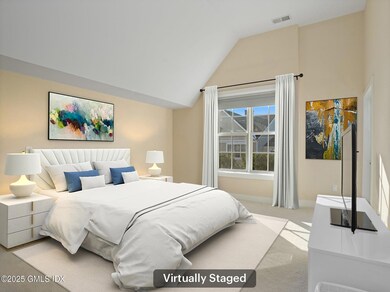
77 Havemeyer Ln Unit 224 Stamford, CT 06902
Westside Stamford NeighborhoodAbout This Home
As of March 2025Palmer Hill ! This luxury, gated community is located on the Old Greenwich/Stamford border. Fabulous, rare, top floor 1,100 sq.ft., open plan
2 bedroom/2 bath midrise condo has vaulted ceilings, private, tree lined view, and many home improvements. This home is freshly painted throughout. The kitchen has freshly painted cabinets with new doors and hardware, SS appliances including a microwave, dishwasher, a new oven/stove, and new refrigerator. The washer and dryer are located in the unit in a separate area. The living/dining room has vaulted ceilings, new flooring with improved insulation, gas fireplace, and French door to the private terrace with custom flooring. ( See More ) The Primary En-Suite Bedroom has vaulted ceilings, new carpet, a French door to the private terrace, a custom walk-in closet and a marble en-suite bath with double sinks, new hardware, and tub/shower. The 2nd bedroom has double height windows and ceiling, and new carpet. The 2nd full bath has new flooring in the bathroom and shower along with new hardware. This home comes with 2 parking spaces in the indoor garage, a storage unit, and bike room. Amenities include a clubhouse, pool, hot tub, fire pit, gym with yoga room above, and business center. Minutes to I95 and Metro North. Dog Friendly! This Home Should Not Be Missed! The 2 bedrooms, Living/dining room, and terrace are virtually staged. Move Right In and bring your designing eye !
Ownership History
Purchase Details
Home Financials for this Owner
Home Financials are based on the most recent Mortgage that was taken out on this home.Map
Property Details
Home Type
Condominium
Est. Annual Taxes
$10,445
Year Built
2008
Lot Details
0
HOA Fees
$970 per month
Parking
2
Listing Details
- Condo Co-Op Fee: 970.0
- Co-Op Heat Included: No
- Co-Op Water Included: Yes
- Directions: I95-exit5, right onto Putnam Ave., left on Havemeyer Lane, right into Palmer Hill, left thru gate, right at stop sign, right at 2nd stop sign to courtyard, Building on right . Elevator to 3rd floor.
- Prop. Type: Residential
- Year Built: 2008
- Property Sub Type: Condominium
- Inclusions: Call LB, All Kitchen Applncs
- Architectural Style: See Remarks
- Garage Yn: No
- Special Features: None
Interior Features
- Has Basement: None
- Full Bathrooms: 2
- Total Bedrooms: 2
- Fireplaces: 1
- Fireplace: Yes
- Interior Amenities: Pantry, Cat 5/6 Wiring, Elevator, Entrance Foyer
- Basement Type:None7: Yes
Exterior Features
- Roof: Asphalt
- Lot Features: Level
- Pool Private: Yes
- Exclusions: Washer/Dryer
- Construction Type: Shingle Siding
- Patio And Porch Features: Terrace
Garage/Parking
- Attached Garage: No
- Garage Spaces: 2.0
- Parking Features: Garage Door Opener, Electric Gate
- General Property Info:Garage Desc: Assigned Parking
- Features:Auto Garage Door: Yes
Utilities
- Water Source: Public
- Cooling: Central A/C
- Laundry Features: Laundry Room
- Cooling Y N: Yes
- Heating: Forced Air, Natural Gas
- Heating Yn: Yes
- Sewer: Public Sewer
Condo/Co-op/Association
- Amenities: Club House, Exercise Room, Pool, Sauna/Whirlpool, Gated
- Association Fee: 970.0
- Association Fee Frequency: Monthly
- Association: Palmer Hill
- Association: Yes
Association/Amenities
- Common Amenities:Club House: Yes
- Common Amenities:Exercise Room: Yes
- Common Amenities:Pool3: Yes
- Features:Gated Association: Yes
- Common Amenities:SaunaWhirlpool: Yes
Fee Information
- Association Fee Includes: Trash, Snow Removal, Grounds Care
Schools
- Elementary School: Out of Town
- Middle Or Junior School: Out of Town
Lot Info
- Zoning: OT - Out of Town
- Parcel #: 004-4800-224
Tax Info
- Tax Annual Amount: 10445.0
Similar Homes in Stamford, CT
Home Values in the Area
Average Home Value in this Area
Purchase History
| Date | Type | Sale Price | Title Company |
|---|---|---|---|
| Warranty Deed | $228,983 | -- |
Mortgage History
| Date | Status | Loan Amount | Loan Type |
|---|---|---|---|
| Open | $382,000 | Credit Line Revolving | |
| Closed | $87,000 | No Value Available | |
| Closed | $45,797 | No Value Available | |
| Closed | $20,000 | No Value Available | |
| Closed | $76,000 | No Value Available |
Property History
| Date | Event | Price | Change | Sq Ft Price |
|---|---|---|---|---|
| 03/21/2025 03/21/25 | Sold | $900,000 | +7.3% | $818 / Sq Ft |
| 03/08/2025 03/08/25 | Pending | -- | -- | -- |
| 02/17/2025 02/17/25 | For Sale | $839,000 | -- | $763 / Sq Ft |
Tax History
| Year | Tax Paid | Tax Assessment Tax Assessment Total Assessment is a certain percentage of the fair market value that is determined by local assessors to be the total taxable value of land and additions on the property. | Land | Improvement |
|---|---|---|---|---|
| 2024 | $10,445 | $447,130 | $0 | $447,130 |
| 2023 | $11,286 | $447,130 | $0 | $447,130 |
| 2022 | $10,832 | $398,670 | $0 | $398,670 |
| 2021 | $10,740 | $398,670 | $0 | $398,670 |
| 2020 | $10,505 | $398,670 | $0 | $398,670 |
| 2019 | $10,505 | $398,670 | $0 | $398,670 |
| 2018 | $10,178 | $398,670 | $0 | $398,670 |
| 2017 | $9,203 | $342,260 | $0 | $342,260 |
| 2016 | $8,940 | $342,260 | $0 | $342,260 |
| 2015 | $8,704 | $342,260 | $0 | $342,260 |
| 2014 | $8,485 | $342,260 | $0 | $342,260 |
Source: Greenwich Association of REALTORS®
MLS Number: 122064
APN: STAM-000004-000000-004800-000224
- 77 Havemeyer Ln Unit 107
- 77 Havemeyer Ln Unit 426
- 20 Old Wagon Rd
- 28 Catoona Ln
- 24 Nimitz Place
- 10 Hassake Rd
- 245 Sycamore Terrace
- 1525 E Putnam Ave Unit 303
- 11 Tuttle St Unit 11
- 23 Hillcrest Park Rd
- 14 Revere Rd
- 12 Nurney St
- 1465 E Putnam Ave Unit 527
- 551 River Rd
- 3 Hillhurst St
- 333 Palmer Hill Rd Unit 1E
- 7 Piave St Unit 13
- 86 Severance Dr
- 10 Maple Dr
- 29 Griffith Rd
