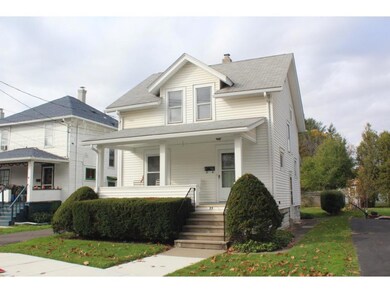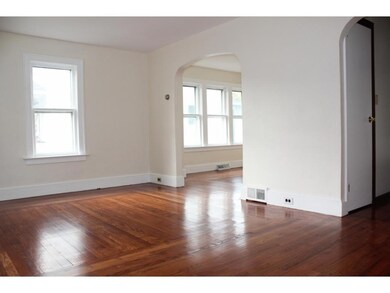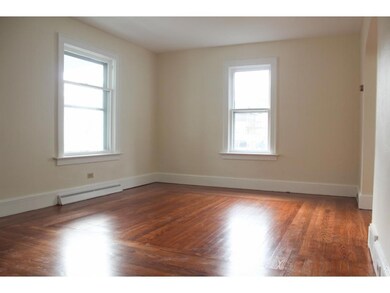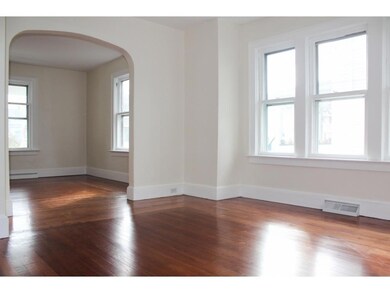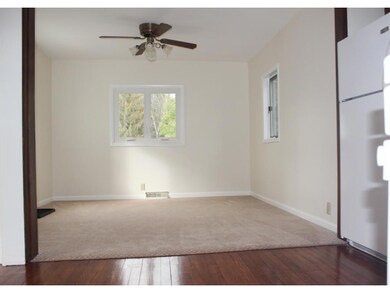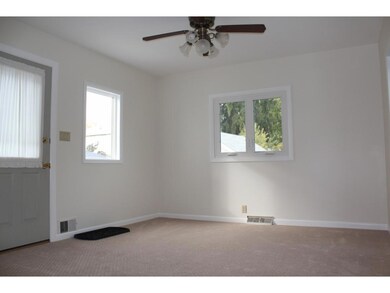
77 Hill Ave Johnson City, NY 13790
3
Beds
1.5
Baths
1,225
Sq Ft
5,227
Sq Ft Lot
Highlights
- Mature Trees
- Deck
- Covered patio or porch
- Johnson City Primary School Rated A-
- Wood Flooring
- Workshop
About This Home
As of July 2025REDUCED! Updated Two Story EJ Home near Riverside Dr. Street of well maintained, owner occupied homes. Refinished Hardwood Floors, Upgraded Kitchen open to familyroom. Adorable BackYard.
Home Details
Home Type
- Single Family
Est. Annual Taxes
- $3,721
Year Built
- Built in 1930
Lot Details
- 5,227 Sq Ft Lot
- Lot Dimensions are 43x118
- Landscaped
- Level Lot
- Mature Trees
- Garden
Parking
- 1 Car Attached Garage
- Driveway
Home Design
- Vinyl Siding
Interior Spaces
- 1,225 Sq Ft Home
- 2-Story Property
- Ceiling Fan
- Workshop
- Walk-Out Basement
Kitchen
- <<OvenToken>>
- Cooktop<<rangeHoodToken>>
- Dishwasher
Flooring
- Wood
- Vinyl
Bedrooms and Bathrooms
- 3 Bedrooms
- Walk-In Closet
Laundry
- Dryer
- Washer
Home Security
- Storm Windows
- Storm Doors
Outdoor Features
- Deck
- Covered patio or porch
Schools
- Johnson City Elementary School
Utilities
- Humidifier
- Dehumidifier
- Forced Air Heating System
- Gas Water Heater
- Cable TV Available
Listing and Financial Details
- Assessor Parcel Number 034603-159-033-0001-046-000-0000
Ownership History
Date
Name
Owned For
Owner Type
Purchase Details
Listed on
Nov 6, 2016
Closed on
Mar 28, 2017
Sold by
Dutko Eleanor A
Bought by
Latorrey Gary L
List Price
$92,500
Sold Price
$77,000
Premium/Discount to List
-$15,500
-16.76%
Home Financials for this Owner
Home Financials are based on the most recent Mortgage that was taken out on this home.
Avg. Annual Appreciation
8.31%
Original Mortgage
$61,600
Outstanding Balance
$51,769
Interest Rate
4.14%
Mortgage Type
New Conventional
Estimated Equity
$96,380
Similar Homes in Johnson City, NY
Create a Home Valuation Report for This Property
The Home Valuation Report is an in-depth analysis detailing your home's value as well as a comparison with similar homes in the area
Home Values in the Area
Average Home Value in this Area
Purchase History
| Date | Type | Sale Price | Title Company |
|---|---|---|---|
| Executors Deed | $77,000 | None Available |
Source: Public Records
Mortgage History
| Date | Status | Loan Amount | Loan Type |
|---|---|---|---|
| Open | $9,843 | No Value Available | |
| Open | $61,600 | New Conventional |
Source: Public Records
Property History
| Date | Event | Price | Change | Sq Ft Price |
|---|---|---|---|---|
| 07/11/2025 07/11/25 | Sold | $155,000 | +4.0% | $110 / Sq Ft |
| 04/24/2025 04/24/25 | Pending | -- | -- | -- |
| 04/18/2025 04/18/25 | For Sale | $149,000 | +93.5% | $106 / Sq Ft |
| 04/25/2017 04/25/17 | Sold | $77,000 | -16.8% | $63 / Sq Ft |
| 02/17/2017 02/17/17 | Pending | -- | -- | -- |
| 11/06/2016 11/06/16 | For Sale | $92,500 | -- | $76 / Sq Ft |
Source: Greater Binghamton Association of REALTORS®
Tax History Compared to Growth
Tax History
| Year | Tax Paid | Tax Assessment Tax Assessment Total Assessment is a certain percentage of the fair market value that is determined by local assessors to be the total taxable value of land and additions on the property. | Land | Improvement |
|---|---|---|---|---|
| 2024 | $4,343 | $3,300 | $450 | $2,850 |
| 2023 | $4,373 | $3,300 | $450 | $2,850 |
| 2022 | $4,323 | $3,300 | $450 | $2,850 |
| 2021 | $4,161 | $3,300 | $450 | $2,850 |
| 2020 | $4,021 | $3,300 | $450 | $2,850 |
| 2019 | $0 | $3,300 | $450 | $2,850 |
| 2018 | $3,700 | $3,300 | $450 | $2,850 |
| 2017 | $3,616 | $3,300 | $450 | $2,850 |
| 2016 | $2,080 | $3,300 | $450 | $2,850 |
| 2015 | -- | $3,300 | $450 | $2,850 |
| 2014 | -- | $3,300 | $450 | $2,850 |
Source: Public Records
Agents Affiliated with this Home
-
Lynne Stanford

Seller's Agent in 2025
Lynne Stanford
HOWARD HANNA
(607) 773-2200
112 Total Sales
-
Mark Storm
M
Buyer's Agent in 2025
Mark Storm
HOWARD HANNA
(607) 727-7522
32 Total Sales
Map
Source: Greater Binghamton Association of REALTORS®
MLS Number: 207527
APN: 034603-159-033-0001-046-000-0000
Nearby Homes

