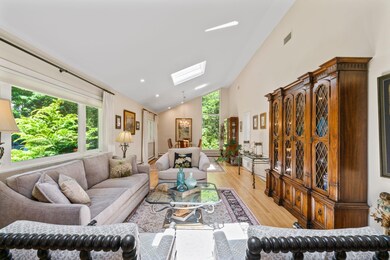
77 Laurel Hill Rd Centerport, NY 11721
Centerport NeighborhoodEstimated payment $7,656/month
Highlights
- Heated In Ground Pool
- 1.01 Acre Lot
- 1 Fireplace
- Thomas J Lahey Elementary School Rated A
- Ranch Style House
- High Ceiling
About This Home
Welcome to this beautifully maintained 4-bedroom, 2.5-bath Ranch, ideally located in the heart of Centerport. Warm and inviting, the home features formal living and dining rooms with soaring vaulted ceilings that create a bright, open atmosphere. The a sunlit open family room offers a wood-burning fireplace with custom drystack ledgestone and sliding doors that lead to the back deck—perfect for indoor-outdoor living.
The kitchen boasts quartz countertops, stainless steel appliances, a wine refrigerator, and a gracious eat-in area with sliding doors to the back deck. The primary suite includes a beautifully renovated bath with radiant heated floors, stand-alone tub, glass shower, and custom vanity with plenty of storage.
Step outside to your private backyard oasis with a saltwater in-ground pool, newly updated in 2019.
Additional highlights include new Andersen windows, new interior doors with Leaver style black handles, an ADT security system with motion sensors, ground-level finished basement with a built-in sauna and new double insulated 2-car garage doors,
This exceptional home offers comfort and quality, truly move-in ready!
Listing Agent
Daniel Gale Sothebys Intl Rlty Brokerage Phone: 631-375-8557 License #30ST0595022 Listed on: 05/21/2025

Home Details
Home Type
- Single Family
Est. Annual Taxes
- $19,755
Year Built
- Built in 1972
Lot Details
- 1.01 Acre Lot
Parking
- 2 Car Garage
Home Design
- Ranch Style House
- Frame Construction
Interior Spaces
- 3,300 Sq Ft Home
- Built-In Features
- High Ceiling
- 1 Fireplace
- Entrance Foyer
- Formal Dining Room
- Laundry Room
Kitchen
- Eat-In Kitchen
- <<convectionOvenToken>>
- Cooktop<<rangeHoodToken>>
- <<microwave>>
- Freezer
- Dishwasher
- Wine Refrigerator
- Stainless Steel Appliances
Bedrooms and Bathrooms
- 4 Bedrooms
- En-Suite Primary Bedroom
Finished Basement
- Walk-Out Basement
- Basement Storage
Pool
- Heated In Ground Pool
- Saltwater Pool
- Pool has a Solar Cover
- Pool Cover
Schools
- Thomas J Lahey Elementary School
- Oldfield Middle School
- Harborfields High School
Utilities
- Central Air
- Heating System Uses Oil
- Cesspool
- Phone Available
- Cable TV Available
Listing and Financial Details
- Assessor Parcel Number 0400-081-00-04-00-013-000
Map
Home Values in the Area
Average Home Value in this Area
Tax History
| Year | Tax Paid | Tax Assessment Tax Assessment Total Assessment is a certain percentage of the fair market value that is determined by local assessors to be the total taxable value of land and additions on the property. | Land | Improvement |
|---|---|---|---|---|
| 2024 | $20,711 | $4,450 | $800 | $3,650 |
| 2023 | $8,495 | $4,900 | $800 | $4,100 |
| 2022 | $20,031 | $4,900 | $800 | $4,100 |
| 2021 | $19,783 | $4,900 | $800 | $4,100 |
| 2020 | $19,436 | $4,900 | $800 | $4,100 |
| 2019 | $38,872 | $0 | $0 | $0 |
| 2018 | $20,005 | $4,900 | $800 | $4,100 |
| 2017 | $20,005 | $5,300 | $800 | $4,500 |
| 2016 | $19,642 | $5,300 | $800 | $4,500 |
| 2015 | -- | $5,600 | $800 | $4,800 |
| 2014 | -- | $5,600 | $800 | $4,800 |
Property History
| Date | Event | Price | Change | Sq Ft Price |
|---|---|---|---|---|
| 06/27/2025 06/27/25 | Pending | -- | -- | -- |
| 05/21/2025 05/21/25 | For Sale | $1,085,000 | -- | $329 / Sq Ft |
Purchase History
| Date | Type | Sale Price | Title Company |
|---|---|---|---|
| Deed | -- | Misc Company | |
| Deed | -- | Misc Company | |
| Deed | $978,875 | Terence X Meyer | |
| Deed | $978,875 | Terence X Meyer | |
| Deed | $343,500 | -- | |
| Deed | $343,500 | -- | |
| Quit Claim Deed | -- | Chicago Title Insurance | |
| Quit Claim Deed | -- | Chicago Title Insurance | |
| Interfamily Deed Transfer | -- | Uslife Title Insurance Compa | |
| Interfamily Deed Transfer | -- | Uslife Title Insurance Compa |
Mortgage History
| Date | Status | Loan Amount | Loan Type |
|---|---|---|---|
| Previous Owner | $380,504 | Unknown | |
| Previous Owner | $4,808 | Unknown |
Similar Homes in the area
Source: OneKey® MLS
MLS Number: 841044
APN: 0400-081-00-04-00-013-000






