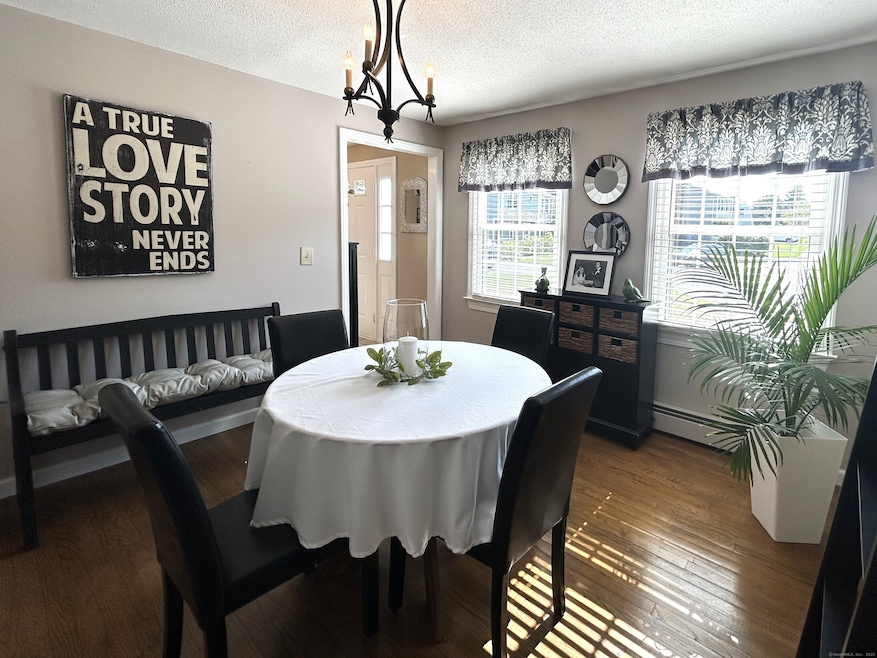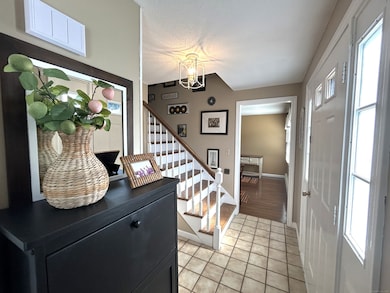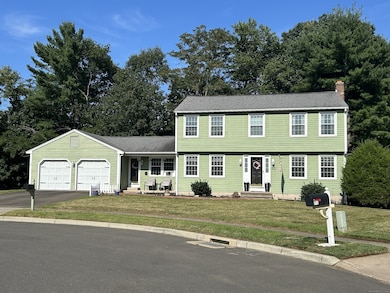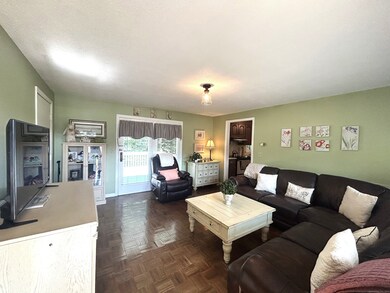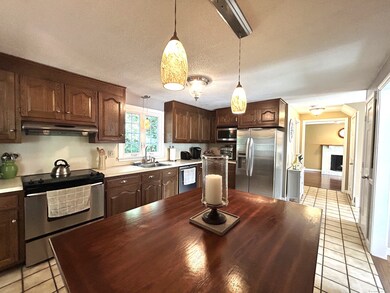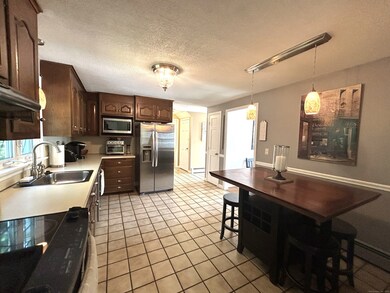77 Lindsey Rd Middletown, CT 06457
Estimated payment $3,099/month
Highlights
- Colonial Architecture
- Attic
- Cul-De-Sac
- Deck
- 1 Fireplace
- Hot Water Circulator
About This Home
Located at end of cul de sac. Spacious 3 BR, 2 1/2 BA Colonial on .42 Acre setting. Attached 2 car garage, eat-in kitchen, Living room with fireplace, Dining Room and family room which opens to large rear deck and private rear yard. Oil heat. Conveniently located close to schools, Rt 9, Medical Facilities and shopping.
Listing Agent
Berkshire Hathaway NE Prop. Brokerage Phone: (860) 575-0174 License #REB.0512960 Listed on: 08/05/2025

Co-Listing Agent
Berkshire Hathaway NE Prop. Brokerage Phone: (860) 575-0174 License #REB.0793898
Home Details
Home Type
- Single Family
Est. Annual Taxes
- $9,578
Year Built
- Built in 1988
Lot Details
- 0.42 Acre Lot
- Cul-De-Sac
- Property is zoned RPZ
Home Design
- Colonial Architecture
- Concrete Foundation
- Frame Construction
- Asphalt Shingled Roof
- Clap Board Siding
Interior Spaces
- 1,890 Sq Ft Home
- 1 Fireplace
- Basement Fills Entire Space Under The House
- Attic or Crawl Hatchway Insulated
Kitchen
- Oven or Range
- Microwave
- Dishwasher
- Disposal
Bedrooms and Bathrooms
- 3 Bedrooms
Laundry
- Laundry on lower level
- Dryer
- Washer
Parking
- 2 Car Garage
- Parking Deck
Outdoor Features
- Deck
Schools
- Farm Hill Elementary School
Utilities
- Hot Water Heating System
- Heating System Uses Oil
- Hot Water Circulator
- Fuel Tank Located in Basement
Listing and Financial Details
- Assessor Parcel Number 1008901
Map
Home Values in the Area
Average Home Value in this Area
Tax History
| Year | Tax Paid | Tax Assessment Tax Assessment Total Assessment is a certain percentage of the fair market value that is determined by local assessors to be the total taxable value of land and additions on the property. | Land | Improvement |
|---|---|---|---|---|
| 2025 | $9,578 | $258,800 | $78,180 | $180,620 |
| 2024 | $9,164 | $258,800 | $78,180 | $180,620 |
| 2023 | $8,699 | $258,800 | $78,180 | $180,620 |
| 2022 | $7,835 | $189,910 | $52,120 | $137,790 |
| 2021 | $7,800 | $189,910 | $52,120 | $137,790 |
| 2020 | $7,787 | $189,910 | $52,120 | $137,790 |
| 2019 | $7,825 | $189,910 | $52,120 | $137,790 |
| 2018 | $7,555 | $189,910 | $52,120 | $137,790 |
| 2017 | $7,292 | $188,510 | $61,840 | $126,670 |
| 2016 | $7,145 | $188,510 | $61,840 | $126,670 |
| 2015 | $6,988 | $188,510 | $61,840 | $126,670 |
| 2014 | $6,981 | $188,510 | $61,840 | $126,670 |
Property History
| Date | Event | Price | List to Sale | Price per Sq Ft |
|---|---|---|---|---|
| 11/15/2025 11/15/25 | Price Changed | $437,000 | -1.1% | $231 / Sq Ft |
| 10/21/2025 10/21/25 | Price Changed | $442,000 | -3.5% | $234 / Sq Ft |
| 09/25/2025 09/25/25 | Price Changed | $457,800 | -4.2% | $242 / Sq Ft |
| 08/08/2025 08/08/25 | For Sale | $477,800 | -- | $253 / Sq Ft |
Source: SmartMLS
MLS Number: 24116461
APN: MTWN-000036-000000-000253
- 19 Fairlawn Ave
- 80 Russell St
- 50 Garfield Ave
- 1 Russell St Unit 15
- 1 Russell St Unit 11
- 4 Hillside Ct
- 56 Bidwell Terrace
- 311 E Ridge Rd
- 154 Front St
- 158 Newtown St
- 15 Kent Ct
- 347 Farm Hill Rd
- 73 Durant St
- 37 Front St
- 66 Durant Terrace
- 58 Durant Terrace
- 0 Arbutus St Unit 24065180
- 54 Warner Ave
- 10 Wall St
- 30 Denison Rd
- 565 E Main St
- 570 E Main St Unit 3
- 175 Russell St
- 63 Maynard St
- 339 Hunting Hill Ave
- 96 Margarite Rd Unit 1
- 113 Birdsey Ave Unit Floor 1
- 16 Lake St Unit 2-W
- 16 Lake St Unit 16 Lake Street 2 West
- 38 Ward St
- 32 Wall St Unit 2
- 207 E Main St Unit 1
- 359 S Main St Unit 2
- 17 Elm St Unit 19B
- 234 S Main St Unit 410
- 23 Silver St
- 215 Crystal Lake Rd
- 54 Oak St Unit 21
- 62 Loveland St
- 65 Church St
