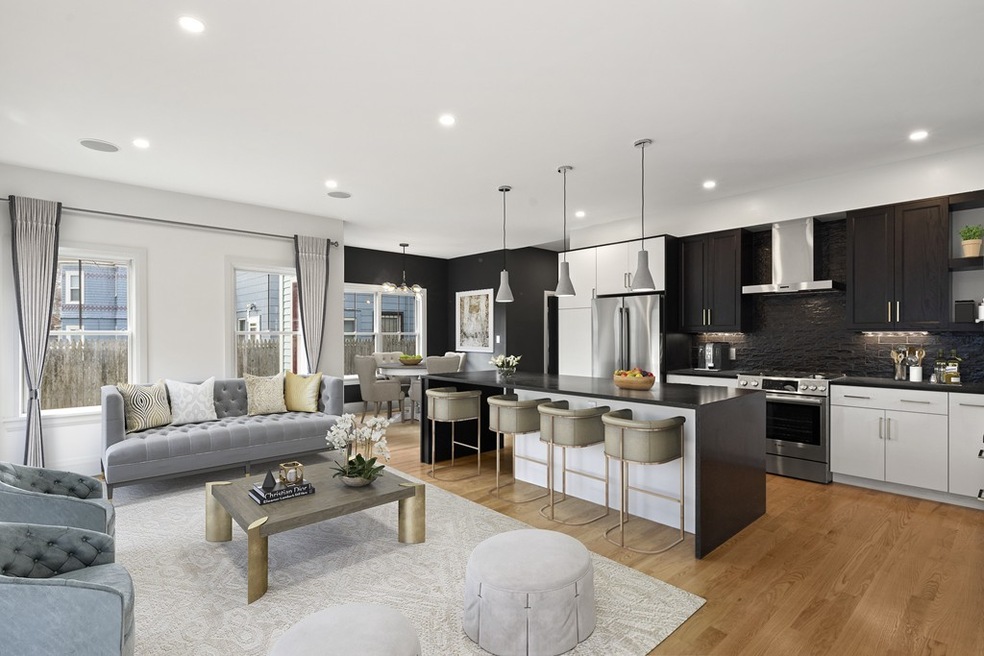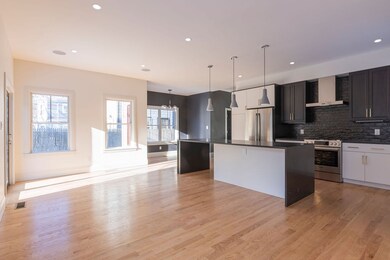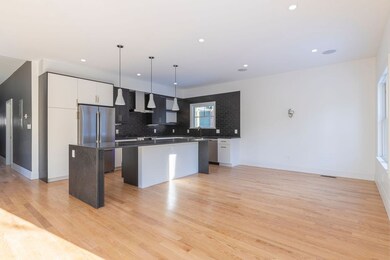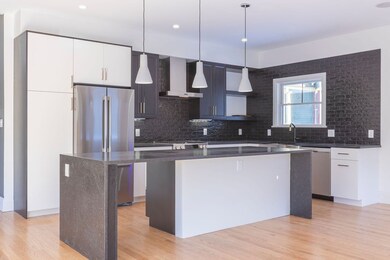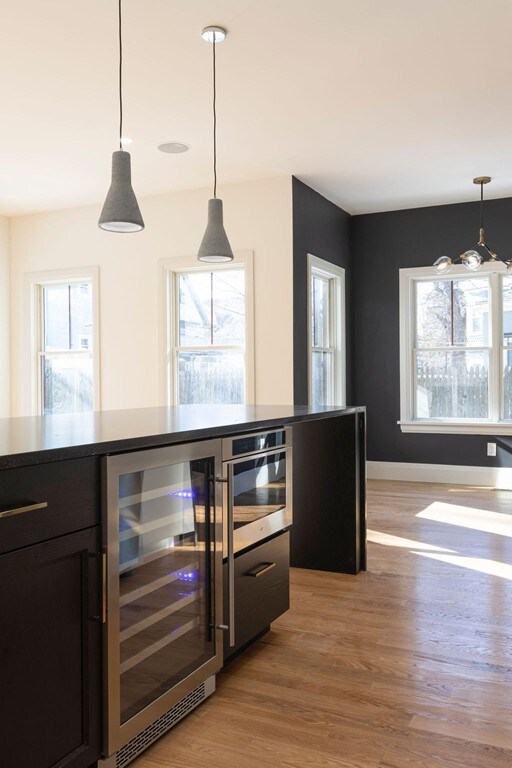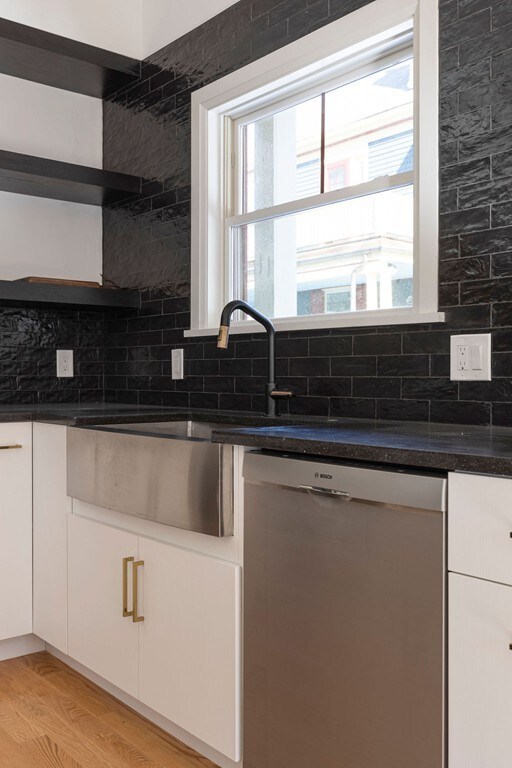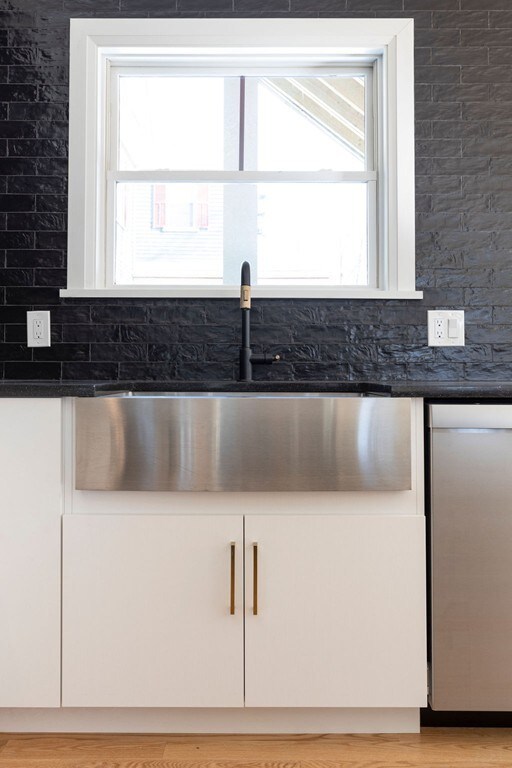
77 Lyndhurst St Unit 1 Dorchester Center, MA 02124
Fields Corner West NeighborhoodHighlights
- Marble Flooring
- 3-minute walk to Shawmut Station
- Central Heating and Cooling System
- Tankless Water Heater
About This Home
As of May 20231/22 NOW COMPLETE - NEW LUX CONDO in Melville Park | Reputable local builder pulled out all the stops on this one! Enter your front door off the lovely covered porch of this to-the-studs renovated Victorian. Soaring ceilings enhance the open floor-plan & natural light floods in from every side! A majestic hall guides you through the home where attention to detail is hard to miss: Quality custom millwork, contrasting solid int. doors, exquisite tile, gleaming hardwoods & top end appliances. Offering two sumptuous ensuite bdrms w/ oversized Jeld-wen windows, master bath w/ marble. Kitchen sports a large waterfall island, two-tone custom cabinetry & a beautiful Bosch appliance set incl. prof. gas range, microwave drawer & wine fridge. The great room is bathed in light with open kitchen/living + dedicated dining area. Also a powder room, mudroom nook & private pave-stone patio.Tankless hot water, Polk audio, Nest thermo, 1 YR BUILDERS WARRANTY, 1 off-street PKG, steps to SHAWMUT MBTA.
Property Details
Home Type
- Condominium
Est. Annual Taxes
- $7,679
Year Built
- Built in 1890
Kitchen
- Range Hood
- Microwave
- ENERGY STAR Qualified Refrigerator
- ENERGY STAR Qualified Dishwasher
- ENERGY STAR Range
- Disposal
Flooring
- Wood
- Marble
- Tile
Utilities
- Central Heating and Cooling System
- Tankless Water Heater
- Natural Gas Water Heater
- Cable TV Available
Additional Features
- Basement
Community Details
- Pets Allowed
Ownership History
Purchase Details
Home Financials for this Owner
Home Financials are based on the most recent Mortgage that was taken out on this home.Map
Similar Homes in Dorchester Center, MA
Home Values in the Area
Average Home Value in this Area
Purchase History
| Date | Type | Sale Price | Title Company |
|---|---|---|---|
| Condominium Deed | $715,000 | None Available |
Mortgage History
| Date | Status | Loan Amount | Loan Type |
|---|---|---|---|
| Open | $610,363 | Purchase Money Mortgage |
Property History
| Date | Event | Price | Change | Sq Ft Price |
|---|---|---|---|---|
| 05/31/2023 05/31/23 | Sold | $715,000 | 0.0% | $579 / Sq Ft |
| 04/24/2023 04/24/23 | Pending | -- | -- | -- |
| 04/13/2023 04/13/23 | For Sale | $715,000 | 0.0% | $579 / Sq Ft |
| 09/01/2022 09/01/22 | Rented | $3,500 | 0.0% | -- |
| 08/30/2022 08/30/22 | Under Contract | -- | -- | -- |
| 07/29/2022 07/29/22 | For Rent | $3,500 | 0.0% | -- |
| 03/12/2020 03/12/20 | Sold | $640,000 | +0.8% | $518 / Sq Ft |
| 01/26/2020 01/26/20 | Pending | -- | -- | -- |
| 12/11/2019 12/11/19 | For Sale | $635,000 | -- | $514 / Sq Ft |
Tax History
| Year | Tax Paid | Tax Assessment Tax Assessment Total Assessment is a certain percentage of the fair market value that is determined by local assessors to be the total taxable value of land and additions on the property. | Land | Improvement |
|---|---|---|---|---|
| 2025 | $7,679 | $663,100 | $0 | $663,100 |
| 2024 | $6,658 | $610,800 | $0 | $610,800 |
| 2023 | $6,065 | $564,700 | $0 | $564,700 |
| 2022 | $5,795 | $532,600 | $0 | $532,600 |
Source: MLS Property Information Network (MLS PIN)
MLS Number: 72600024
APN: CBOS W:17 P:00922 S:002
- 61 Lyndhurst St
- 21 Melville Ave
- 12 Moultrie St Unit 1
- 31 Tremlett St
- 123-125 Centre St Unit TH2
- 123-125 Centre St Unit TH4
- 123-125 Centre St Unit 3
- 56 Lithgow St
- 52 Lithgow St Unit 1
- 49 Alpha Rd
- 51 Alpha Rd
- 55-57 St Mark's Rd
- 292-294 Park St
- 28 W Tremlett St
- 113 Ocean St
- 8 Silloway St
- 15 Centervale Park
- 33 Kenberma Rd Unit 3
- 33 Kenberma Rd Unit 2
- 22 Saint Marks Rd Unit 1
