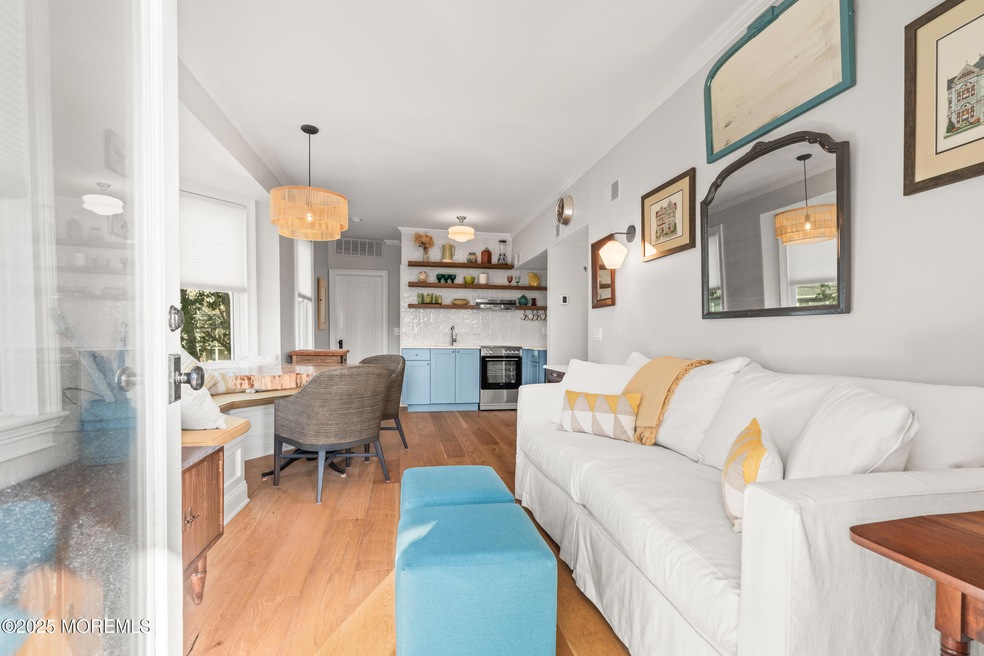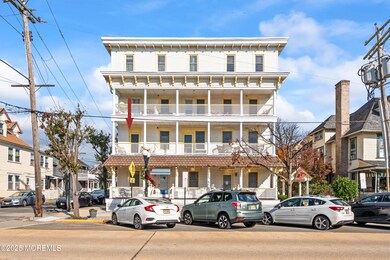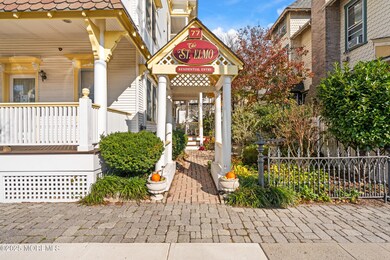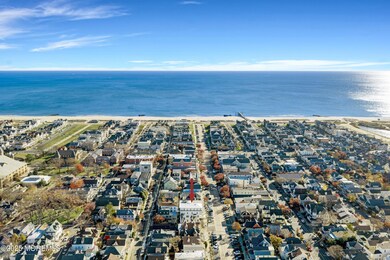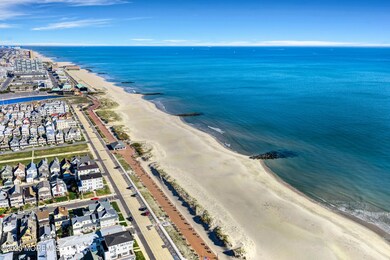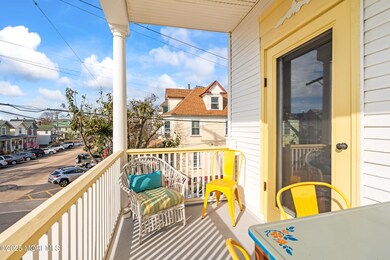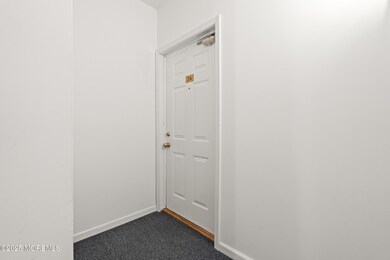77 Main Ave Unit 2A Ocean Grove, NJ 07756
Estimated payment $3,550/month
Highlights
- New Kitchen
- End Unit
- Quartz Countertops
- Wood Flooring
- Great Room
- 1-minute walk to Greenleaf Park
About This Home
Coming Soon! Showings Begin 11/22. Fall In Love w/This Enchanting, Sun-Drenched, Completely Reimagined 1BR/1BA Condo—Perfectly Perched on Vibrant Main Ave, 3.5 Blks to the Sand, Moments to Asbury's Energy & NYC Transit. Renovated to the Studs In 2021, Every Inch is a Masterclass in Thoughtful Design. The Open Living/Dining Space Stuns w/Period-Specific Vintage Doors, Fold-Open Windows (Easy Cleaning), Gorgeous Waterproof Coretec Floors, Custom Lighting, Crown Molding & Chic Custom Built-In Banquette w/Designer Cushion & Hunter Douglas Shades. The Striking New Galley Kitchen Feels Straight out of a Design Magazine & the Spa-Quality BA Showcases a Showstopping Shower, Luxe Fixtures & Beautiful Tile. Big-Ticket Systems Are 4 Years Young. The Precious Sunny Porch Provides Al Fresco Dining Lounging to Observe the Sun Rise & Set. The Elevator Whisks You to a Cheery Basement For Laundry, Bike Rack & Private Storage. A Serene Landscaped Courtyard Completes This Rare, High-End Coastal Retreat
Open House Schedule
-
Saturday, November 22, 202511:00 am to 1:00 pm11/22/2025 11:00:00 AM +00:0011/22/2025 1:00:00 PM +00:00This enchanting Sundrenched 1BR/1BA condo is sure to please. Nestled in The Heart of Main Ave it’s Just 3.5 Blks to The Beach & a Stroll to Asbury & NYC Transportation. Completely gut renovated to the studs in 2021, Every single item has been thohtfully curated to make this a very special place to call home. Stunning features in the Open Floor plan Living/Dining Space include Period specific Vintage doors, windows that fold open for easy cleaning, Striking brand new Galley kitchen, gorgeous coretec flooring (wood over cork & waterproof), custom built Banquette for dining area with custom Upholstered cushion & Hunter Douglas Shades. The exquisite bathroom showcases a Stunning shower, High-end fixtures and tile floor. Every detail is lovingly incorporated from custom lighting, crown Molding to the hardware on the doors. Even the big-ticket items (AC, Heat & HWH) are only 4 years old. All this and a precious sunny porch for al fresco dining/lounging to observe the sun rise and set.Add to Calendar
-
Sunday, November 23, 20251:00 to 3:00 pm11/23/2025 1:00:00 PM +00:0011/23/2025 3:00:00 PM +00:00This enchanting Sundrenched 1BR/1BA condo is sure to please. Nestled in The Heart of Main Ave it’s Just 3.5 Blks to The Beach & a Stroll to Asbury & NYC Transportation. Completely gut renovated to the studs in 2021, Every single item has been thohtfully curated to make this a very special place to call home. Stunning features in the Open Floor plan Living/Dining Space include Period specific Vintage doors, windows that fold open for easy cleaning, Striking brand new Galley kitchen, gorgeous coretec flooring (wood over cork & waterproof), custom built Banquette for dining area with custom Upholstered cushion & Hunter Douglas Shades. The exquisite bathroom showcases a Stunning shower, High-end fixtures and tile floor. Every detail is lovingly incorporated from custom lighting, crown Molding to the hardware on the doors. Even the big-ticket items (AC, Heat & HWH) are only 4 years old. All this and a precious sunny porch for al fresco dining/lounging to observe the sun rise and set.Add to Calendar
Property Details
Home Type
- Condominium
Est. Annual Taxes
- $7,895
Year Built
- Built in 1991
Lot Details
- End Unit
- Landscaped
- Land Lease
HOA Fees
- $600 Monthly HOA Fees
Home Design
- Shingle Roof
Interior Spaces
- 467 Sq Ft Home
- 1-Story Property
- Crown Molding
- Light Fixtures
- Blinds
- Window Screens
- Great Room
- Wood Flooring
- Basement
- Laundry in Basement
- Laundry Room
Kitchen
- New Kitchen
- Electric Cooktop
- Microwave
- Quartz Countertops
Bedrooms and Bathrooms
- 1 Bedroom
- 1 Full Bathroom
- Primary Bathroom includes a Walk-In Shower
Parking
- No Garage
- On-Street Parking
Outdoor Features
- Balcony
- Exterior Lighting
- Porch
Location
- Upper Level
Schools
- Neptune Middle School
Utilities
- Central Air
- Heat Pump System
- Electric Water Heater
Listing and Financial Details
- Exclusions: Sellers personal Belongings
- Assessor Parcel Number 35-00163-0000-00013-0000-C201
Community Details
Overview
- Association fees include trash, common area, exterior maint, fire/liab, mgmt fees, snow removal, water
- St. Elmo Condos Subdivision
- On-Site Maintenance
Amenities
- Common Area
- Laundry Facilities
- Community Storage Space
Recreation
- Snow Removal
Pet Policy
- Dogs and Cats Allowed
Map
Home Values in the Area
Average Home Value in this Area
Source: MOREMLS (Monmouth Ocean Regional REALTORS®)
MLS Number: 22534849
- 83 Main Ave
- 65 Mount Hermon Way Unit 3
- 65 Mount Hermon Way Unit 4
- 87 Embury Ave
- 98 Mount Carmel Way Unit 2
- 84 Mount Zion Way Unit 1
- 84 Mount Zion Way Unit 2
- 88 Webb Ave
- 42 Central Ave
- 36 Heck Ave
- 44 Ocean Pathway
- 124 Main Ave
- 64 Abbott Ave
- 83 Broadway
- 124 Heck Ave
- 34 Embury Ave Unit 3
- 42 Abbott Ave
- 133 Mount Tabor Way
- 88 Broadway
- 13 Pilgrim Pathway
