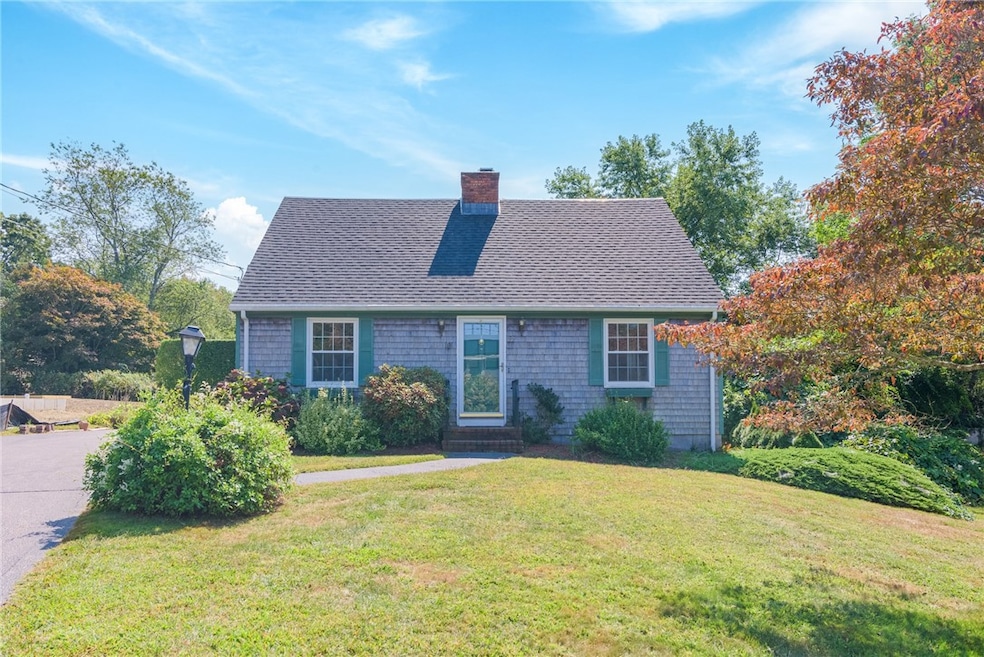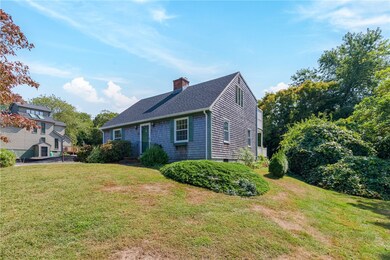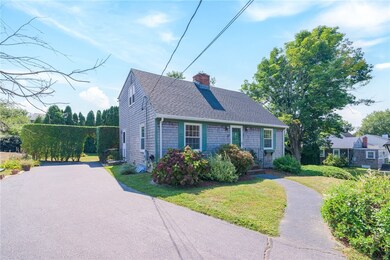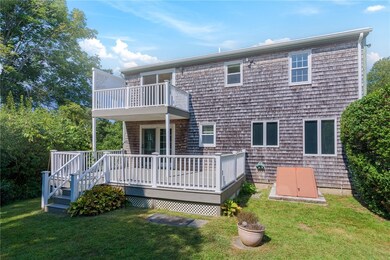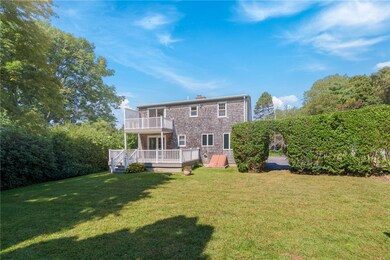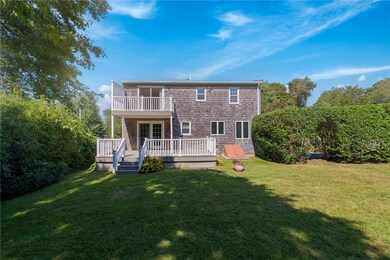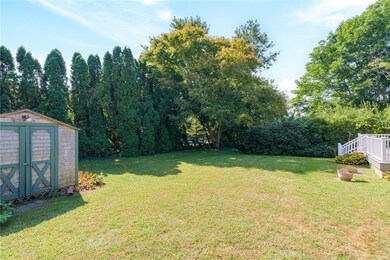
77 Mast St Jamestown, RI 02835
Jamestown Shores NeighborhoodHighlights
- Marina
- Golf Course Community
- Deck
- Melrose Avenue School Rated A-
- Cape Cod Architecture
- Wood Flooring
About This Home
As of April 2025Jamestown Shores - Traditional center chimney Cape style home offering formal living room with brick fireplace, gleaming hardwoods, and French doors to the south facing deck. A formal dining room is adjacent to the kitchen and has a built in buffet/shelving cabinet with storage. Oak kitchen cabinets with granite counters. The 2nd floor offers two spacious bedrooms, one offers a balcony style deck to enjoy cool evening breezes. A hall bath serves these room. The lower level is partially finished with beadboard accented walls, ideal for recreation room or tv room. The rear yard is quite private, with mature plantings, and a large garden shed.
Last Agent to Sell the Property
Lila Delman Compass License #RES.0027739 Listed on: 09/03/2024
Home Details
Home Type
- Single Family
Est. Annual Taxes
- $3,131
Year Built
- Built in 1974
Lot Details
- 7,405 Sq Ft Lot
- Property is zoned R40
Home Design
- Cape Cod Architecture
- Wood Siding
- Shingle Siding
- Concrete Perimeter Foundation
- Plaster
Interior Spaces
- 2-Story Property
- Fireplace Features Masonry
- Thermal Windows
- Game Room
- Storage Room
- Utility Room
Kitchen
- <<OvenToken>>
- Range<<rangeHoodToken>>
- Dishwasher
Flooring
- Wood
- Carpet
- Ceramic Tile
Bedrooms and Bathrooms
- 2 Bedrooms
- <<tubWithShowerToken>>
Laundry
- Laundry Room
- Dryer
- Washer
Partially Finished Basement
- Basement Fills Entire Space Under The House
- Interior and Exterior Basement Entry
Parking
- 2 Parking Spaces
- No Garage
- Driveway
Outdoor Features
- Walking Distance to Water
- Deck
- Outbuilding
Utilities
- No Cooling
- Heating System Uses Oil
- Baseboard Heating
- Heating System Uses Steam
- 220 Volts
- Private Water Source
- Well
- Oil Water Heater
- Septic Tank
- Cable TV Available
Listing and Financial Details
- Tax Lot 293
- Assessor Parcel Number 77MASTSTJAME
Community Details
Overview
- Jamestown Shores Subdivision
Amenities
- Shops
- Restaurant
- Public Transportation
Recreation
- Marina
- Golf Course Community
- Tennis Courts
- Recreation Facilities
Ownership History
Purchase Details
Home Financials for this Owner
Home Financials are based on the most recent Mortgage that was taken out on this home.Purchase Details
Home Financials for this Owner
Home Financials are based on the most recent Mortgage that was taken out on this home.Purchase Details
Home Financials for this Owner
Home Financials are based on the most recent Mortgage that was taken out on this home.Similar Homes in Jamestown, RI
Home Values in the Area
Average Home Value in this Area
Purchase History
| Date | Type | Sale Price | Title Company |
|---|---|---|---|
| Warranty Deed | $899,000 | None Available | |
| Warranty Deed | $899,000 | None Available | |
| Warranty Deed | $700,000 | None Available | |
| Warranty Deed | $700,000 | None Available | |
| Warranty Deed | $700,000 | None Available | |
| Warranty Deed | $145,000 | -- | |
| Warranty Deed | $145,000 | -- |
Mortgage History
| Date | Status | Loan Amount | Loan Type |
|---|---|---|---|
| Open | $719,200 | Purchase Money Mortgage | |
| Closed | $719,200 | Purchase Money Mortgage | |
| Previous Owner | $92,700 | No Value Available | |
| Previous Owner | $95,000 | No Value Available |
Property History
| Date | Event | Price | Change | Sq Ft Price |
|---|---|---|---|---|
| 04/10/2025 04/10/25 | Sold | $899,000 | 0.0% | $486 / Sq Ft |
| 03/06/2025 03/06/25 | Pending | -- | -- | -- |
| 02/05/2025 02/05/25 | For Sale | $899,000 | +28.4% | $486 / Sq Ft |
| 11/07/2024 11/07/24 | Sold | $700,000 | -6.5% | $379 / Sq Ft |
| 10/25/2024 10/25/24 | Pending | -- | -- | -- |
| 09/03/2024 09/03/24 | For Sale | $749,000 | -- | $405 / Sq Ft |
Tax History Compared to Growth
Tax History
| Year | Tax Paid | Tax Assessment Tax Assessment Total Assessment is a certain percentage of the fair market value that is determined by local assessors to be the total taxable value of land and additions on the property. | Land | Improvement |
|---|---|---|---|---|
| 2024 | $3,109 | $433,600 | $147,400 | $286,200 |
| 2023 | $3,027 | $433,600 | $147,400 | $286,200 |
| 2022 | $2,944 | $433,600 | $147,400 | $286,200 |
| 2021 | $2,806 | $338,900 | $134,500 | $204,400 |
| 2020 | $2,735 | $338,900 | $134,500 | $204,400 |
| 2019 | $2,728 | $338,900 | $134,500 | $204,400 |
| 2018 | $2,551 | $288,300 | $120,700 | $167,600 |
| 2017 | $2,497 | $288,300 | $120,700 | $167,600 |
| 2016 | $2,474 | $288,300 | $120,700 | $167,600 |
| 2015 | $2,375 | $270,500 | $141,100 | $129,400 |
| 2014 | $2,367 | $270,500 | $141,100 | $129,400 |
Agents Affiliated with this Home
-
Stephen Thibodeau

Seller's Agent in 2025
Stephen Thibodeau
Keller Williams Leading Edge
(401) 965-2060
2 in this area
39 Total Sales
-
Mary Phelan
M
Buyer's Agent in 2025
Mary Phelan
Residential Properties Ltd.
(401) 932-1170
1 in this area
18 Total Sales
-
Bob Bailey

Seller's Agent in 2024
Bob Bailey
Lila Delman Compass
(401) 413-6928
13 in this area
145 Total Sales
Map
Source: State-Wide MLS
MLS Number: 1367766
APN: JAME-000014-000000-000293
