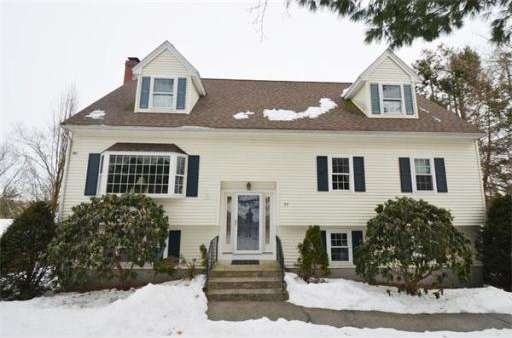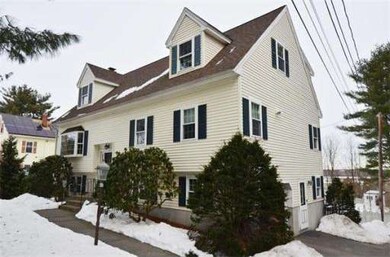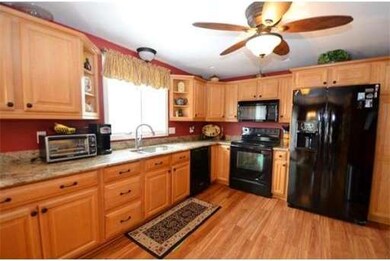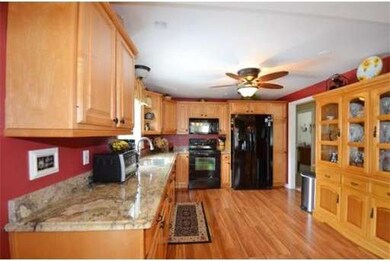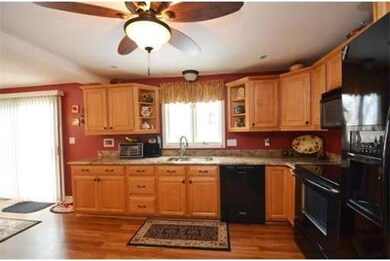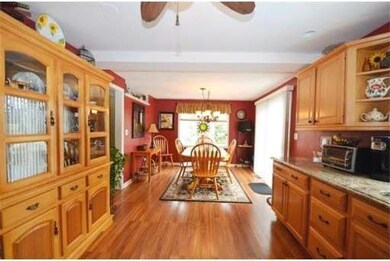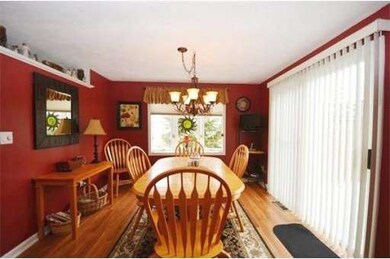
77 Middle St Woburn, MA 01801
Mishawum NeighborhoodAbout This Home
As of July 2023MOVE-IN READY!! Beautifully Maintained Raised Ranch Home in Desirable Woburn Location! Updated kitchen with granite countertops, maple cabinets, large dining area & slider to back deck! Kitchen opens up to spacious living room, great space for entertaining! Grand master suite with vaulted ceilings, sitting area with gas fireplace & gorgeous master bath with double sink vanity, Jacuzzi tub, & separate stand up shower! Office space could be used as additional bedroom! Spacious family room with wood burning fireplace in finished lower level with slider to covered patio! Lots of natural light & ample storage space! Large lot with irrigation system, above ground pool, storage shed & lots of outdoor living space! Great commuter location, less than 30 minutes to Boston! Easy access to I-95 & I-93, close to shopping, dining, parks & more!
Last Agent to Sell the Property
Listing Group
Lamacchia Realty, Inc.
Ownership History
Purchase Details
Home Financials for this Owner
Home Financials are based on the most recent Mortgage that was taken out on this home.Map
Home Details
Home Type
Single Family
Est. Annual Taxes
$7,604
Year Built
1982
Lot Details
0
Listing Details
- Lot Description: Paved Drive, Easements, Fenced/Enclosed
- Special Features: None
- Property Sub Type: Detached
- Year Built: 1982
Interior Features
- Has Basement: Yes
- Fireplaces: 2
- Primary Bathroom: Yes
- Number of Rooms: 8
- Amenities: Public Transportation, Shopping, Swimming Pool, Tennis Court, Park, Walk/Jog Trails, Golf Course, Medical Facility, Laundromat, Bike Path, Highway Access, House of Worship, Public School, T-Station
- Electric: Circuit Breakers, 200 Amps
- Energy: Insulated Windows, Insulated Doors, Prog. Thermostat
- Flooring: Tile, Wall to Wall Carpet, Wood Laminate
- Insulation: Full, Fiberglass
- Interior Amenities: Cable Available
- Basement: Full, Finished, Walk Out, Interior Access, Concrete Floor
- Bedroom 2: Second Floor, 15X15
- Bedroom 3: First Floor, 13X11
- Bedroom 4: First Floor, 12X10
- Bathroom #1: Second Floor, 12X10
- Bathroom #2: First Floor, 11X7
- Bathroom #3: Basement, 8X4
- Kitchen: First Floor, 23X11
- Laundry Room: Basement
- Living Room: First Floor, 16X14
- Master Bedroom: Second Floor, 24X15
- Master Bedroom Description: Bathroom - Full, Fireplace, Ceiling - Cathedral, Ceiling Fan(s), Closet, Flooring - Wall to Wall Carpet
- Family Room: Basement, 24X20
Exterior Features
- Construction: Frame
- Exterior: Vinyl
- Exterior Features: Deck, Patio, Pool - Above Ground, Gutters, Storage Shed, Sprinkler System, Fenced Yard
- Foundation: Poured Concrete
Garage/Parking
- Garage Parking: Under, Garage Door Opener
- Garage Spaces: 1
- Parking: Off-Street, Paved Driveway
- Parking Spaces: 4
Utilities
- Cooling Zones: 2
- Heat Zones: 2
- Hot Water: Electric, Tank
Condo/Co-op/Association
- HOA: No
Similar Homes in the area
Home Values in the Area
Average Home Value in this Area
Purchase History
| Date | Type | Sale Price | Title Company |
|---|---|---|---|
| Not Resolvable | $524,000 | -- |
Mortgage History
| Date | Status | Loan Amount | Loan Type |
|---|---|---|---|
| Open | $480,000 | Purchase Money Mortgage | |
| Closed | $480,000 | Purchase Money Mortgage | |
| Closed | $53,000 | Unknown | |
| Closed | $411,500 | Stand Alone Refi Refinance Of Original Loan | |
| Closed | $419,920 | New Conventional | |
| Previous Owner | $170,000 | No Value Available | |
| Previous Owner | $45,000 | No Value Available | |
| Previous Owner | $56,000 | No Value Available |
Property History
| Date | Event | Price | Change | Sq Ft Price |
|---|---|---|---|---|
| 07/12/2023 07/12/23 | Sold | $945,000 | 0.0% | $360 / Sq Ft |
| 06/03/2023 06/03/23 | Pending | -- | -- | -- |
| 05/31/2023 05/31/23 | For Sale | $945,000 | +80.0% | $360 / Sq Ft |
| 05/28/2014 05/28/14 | Sold | $524,900 | 0.0% | $200 / Sq Ft |
| 04/02/2014 04/02/14 | Pending | -- | -- | -- |
| 03/06/2014 03/06/14 | For Sale | $524,900 | -- | $200 / Sq Ft |
Tax History
| Year | Tax Paid | Tax Assessment Tax Assessment Total Assessment is a certain percentage of the fair market value that is determined by local assessors to be the total taxable value of land and additions on the property. | Land | Improvement |
|---|---|---|---|---|
| 2025 | $7,604 | $890,400 | $380,600 | $509,800 |
| 2024 | $6,787 | $842,100 | $363,100 | $479,000 |
| 2023 | $6,565 | $754,600 | $330,000 | $424,600 |
| 2022 | $6,355 | $680,400 | $288,500 | $391,900 |
| 2021 | $0 | $651,900 | $275,300 | $376,600 |
| 2020 | $5,853 | $628,000 | $275,300 | $352,700 |
| 2019 | $8,025 | $593,800 | $262,700 | $331,100 |
| 2018 | $5,389 | $544,900 | $242,000 | $302,900 |
| 2017 | $5,195 | $522,600 | $231,000 | $291,600 |
| 2016 | $4,971 | $494,600 | $216,700 | $277,900 |
| 2015 | $4,800 | $472,000 | $203,200 | $268,800 |
| 2014 | $4,671 | $447,400 | $203,200 | $244,200 |
Source: MLS Property Information Network (MLS PIN)
MLS Number: 71641137
APN: WOBU-000031-000001-000011
- 36 Middle St
- 0 Fryeburg Rd
- 61 Mishawum Rd
- 22 Rumford Park Ave
- 11 Beach St
- 22 James St Unit 1
- 22 James St
- 22 James St Unit 2
- 7 Karen Rd
- 14 Church Ave
- 5 Colony Rd
- 555 Main St Unit 16
- 555 Main St Unit 1
- 19 Davis St
- 28 Van Norden Rd
- 7 Davis St
- 14 Chestnut St
- 3 Archer Dr Unit 3
- 4 Sherman Place Ct
- 117 Montvale Ave
