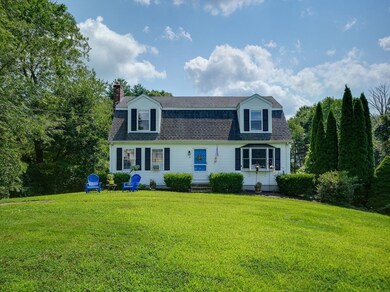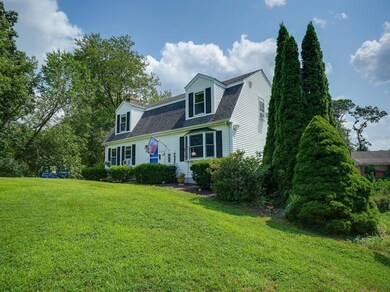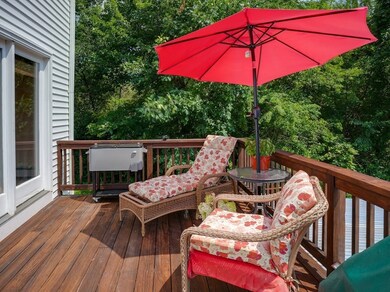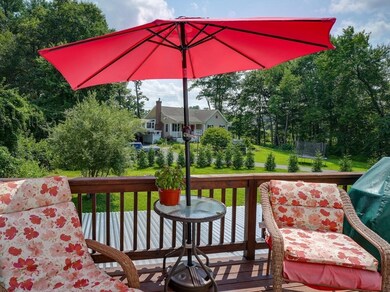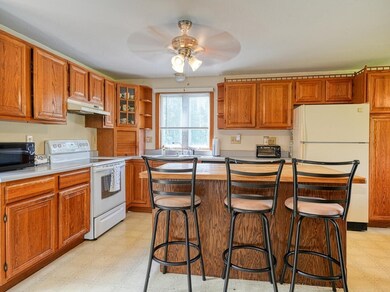
77 Milford St Medway, MA 02053
Highlights
- Medical Services
- Cape Cod Architecture
- 1 Fireplace
- John D. McGovern Elementary School Rated A-
- Deck
- No HOA
About This Home
As of September 2024This attractive single-family home at 77 Milford St, Medway, MA, offers a spacious and functional living environment with its fully finished three-story layout. Built in 1993, the property features three bedrooms and one and a half bathrooms, along with the convenience of a first-floor laundry area. The kitchen and living room extend across the width of the house, providing ample space for hosting and entertaining. The finished, heated basement offers a comfortable area for family gatherings or working from home, complete with full-sized windows and double doors leading to the driveway. The living room includes French doors that open to the back deck, ideal for outdoor relaxation. Additional features include a full attic accessible via pull-down stairs and numerous closets and storage areas throughout the house, ensuring plenty of space for your belongings.---
Last Agent to Sell the Property
Berkshire Hathaway HomeServices Page Realty Listed on: 07/31/2024

Home Details
Home Type
- Single Family
Est. Annual Taxes
- $7,263
Year Built
- Built in 1993
Lot Details
- 0.52 Acre Lot
- Near Conservation Area
- Level Lot
- Cleared Lot
- Property is zoned ARII
Home Design
- Cape Cod Architecture
- Concrete Perimeter Foundation
Interior Spaces
- 2,417 Sq Ft Home
- 1 Fireplace
- Finished Basement
- Basement Fills Entire Space Under The House
Kitchen
- Range
- Dishwasher
Bedrooms and Bathrooms
- 3 Bedrooms
Parking
- 4 Car Parking Spaces
- Shared Driveway
- Paved Parking
- Open Parking
- Off-Street Parking
Utilities
- Window Unit Cooling System
- 3 Heating Zones
- Heating System Uses Oil
- Baseboard Heating
- Private Sewer
Additional Features
- Deck
- Property is near schools
Listing and Financial Details
- Assessor Parcel Number 3164368
Community Details
Overview
- No Home Owners Association
Amenities
- Medical Services
- Shops
- Coin Laundry
Recreation
- Park
- Jogging Path
- Bike Trail
Similar Homes in the area
Home Values in the Area
Average Home Value in this Area
Mortgage History
| Date | Status | Loan Amount | Loan Type |
|---|---|---|---|
| Closed | $312,000 | Purchase Money Mortgage | |
| Closed | $310,101 | New Conventional | |
| Closed | $252,000 | Stand Alone Refi Refinance Of Original Loan | |
| Closed | $30,000 | No Value Available | |
| Closed | $10,000 | No Value Available | |
| Closed | $120,000 | No Value Available | |
| Closed | $84,000 | No Value Available | |
| Closed | $80,000 | No Value Available |
Property History
| Date | Event | Price | Change | Sq Ft Price |
|---|---|---|---|---|
| 09/12/2024 09/12/24 | Sold | $520,000 | -5.4% | $215 / Sq Ft |
| 08/09/2024 08/09/24 | Pending | -- | -- | -- |
| 07/31/2024 07/31/24 | For Sale | $549,900 | -- | $228 / Sq Ft |
Tax History Compared to Growth
Tax History
| Year | Tax Paid | Tax Assessment Tax Assessment Total Assessment is a certain percentage of the fair market value that is determined by local assessors to be the total taxable value of land and additions on the property. | Land | Improvement |
|---|---|---|---|---|
| 2024 | $7,263 | $504,400 | $248,200 | $256,200 |
| 2023 | $7,221 | $453,000 | $216,700 | $236,300 |
| 2022 | $6,951 | $410,600 | $183,200 | $227,400 |
| 2021 | $6,588 | $377,300 | $165,400 | $211,900 |
| 2020 | $6,190 | $353,700 | $145,800 | $207,900 |
| 2019 | $5,868 | $345,800 | $137,900 | $207,900 |
| 2018 | $6,317 | $357,700 | $137,900 | $219,800 |
| 2017 | $6,089 | $339,800 | $134,800 | $205,000 |
| 2016 | $6,063 | $334,800 | $129,800 | $205,000 |
| 2015 | $5,902 | $323,600 | $122,300 | $201,300 |
| 2014 | $5,369 | $285,000 | $113,100 | $171,900 |
Agents Affiliated with this Home
-
Stephen Coukos

Seller's Agent in 2024
Stephen Coukos
Berkshire Hathaway HomeServices Page Realty
(508) 517-1885
3 in this area
51 Total Sales
-
Dante Rizzo
D
Buyer's Agent in 2024
Dante Rizzo
Luxe Realty of Massachusetts
(781) 640-1877
1 in this area
13 Total Sales
Map
Source: MLS Property Information Network (MLS PIN)
MLS Number: 73271793
APN: MEDW-000045-000000-000045

