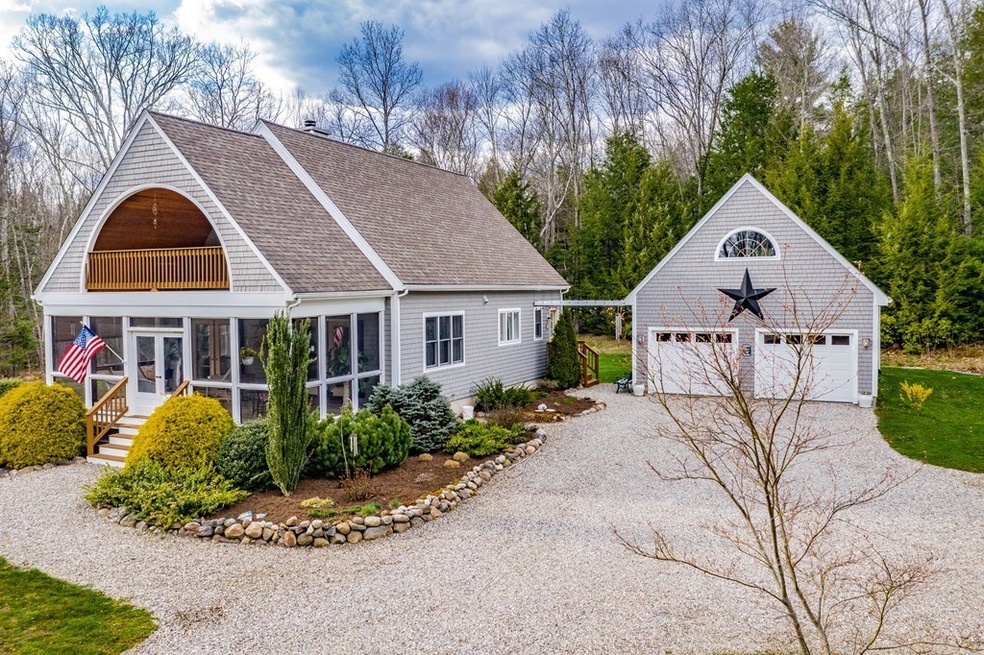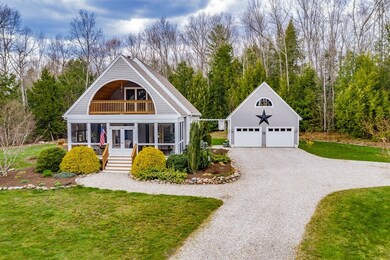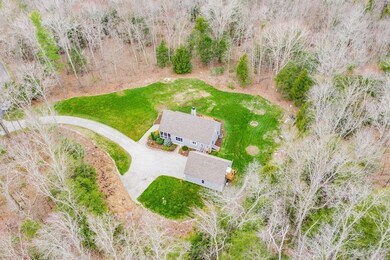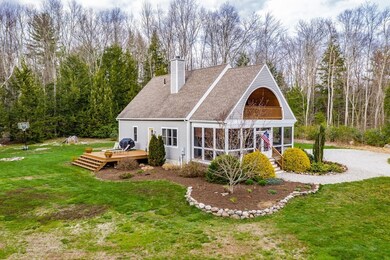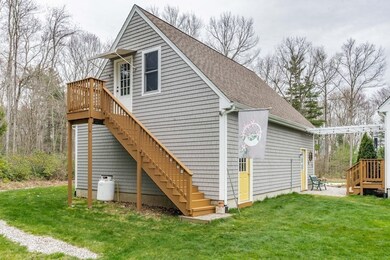
77 Mort Vining Rd Southwick, MA 01077
Southwick NeighborhoodEstimated Value: $555,000 - $683,000
Highlights
- Landscaped Professionally
- Wood Flooring
- Enclosed patio or porch
- Deck
- Balcony
- Forced Air Heating and Cooling System
About This Home
As of June 2020Privacy abounds this custom built 3 bedroom, 2 1/2 bath contemporary style home set on magnificent 13.89 acre lot!! Extremely well maintained level paved driveway leads you into this private oasis! This home has so much to offer and features an oversized 2 STORY DETACHED 3 CAR GARAGE, beautiful cherry hardwood flooring resplendent throughout, 9 foot ceilings, custom kitchen w/butcher block island, recessed lighting & stainless appliances, living room w/wood burning fireplace, surround sound system,1st floor master bedroom w/master bath, enclosed porch, custom arched 2nd floor balcony porch, central air, mudroom, and exterior deck. Unfinished space on 2nd floor garage has so many possibilities!
Last Listed By
Berkshire Hathaway HomeServices Realty Professionals Listed on: 05/01/2020

Home Details
Home Type
- Single Family
Est. Annual Taxes
- $8,687
Year Built
- Built in 2006
Lot Details
- Year Round Access
- Landscaped Professionally
Parking
- 3 Car Garage
Kitchen
- Range with Range Hood
- Dishwasher
Flooring
- Wood
- Vinyl
Outdoor Features
- Balcony
- Deck
- Enclosed patio or porch
Utilities
- Forced Air Heating and Cooling System
- Heating System Uses Oil
- Water Holding Tank
- Oil Water Heater
- Private Sewer
Additional Features
- Basement
Listing and Financial Details
- Assessor Parcel Number M:156 B:000 L:013
Ownership History
Purchase Details
Home Financials for this Owner
Home Financials are based on the most recent Mortgage that was taken out on this home.Purchase Details
Home Financials for this Owner
Home Financials are based on the most recent Mortgage that was taken out on this home.Similar Homes in the area
Home Values in the Area
Average Home Value in this Area
Purchase History
| Date | Buyer | Sale Price | Title Company |
|---|---|---|---|
| Winnie Debra G | $461,000 | None Available | |
| Burelle Jean Mcgivney | $165,000 | -- |
Mortgage History
| Date | Status | Borrower | Loan Amount |
|---|---|---|---|
| Open | Winnie Debra G | $171,000 | |
| Previous Owner | Mcgivney-Burelle Jean | $251,000 | |
| Previous Owner | Mcgivney-Burelle Jean | $47,245 | |
| Previous Owner | Mcgivney-Burelle Jean | $292,000 | |
| Previous Owner | Burelle Jean Mcgivney | $274,600 |
Property History
| Date | Event | Price | Change | Sq Ft Price |
|---|---|---|---|---|
| 06/18/2020 06/18/20 | Sold | $461,000 | +8.5% | $248 / Sq Ft |
| 05/04/2020 05/04/20 | Pending | -- | -- | -- |
| 05/01/2020 05/01/20 | For Sale | $425,000 | -- | $228 / Sq Ft |
Tax History Compared to Growth
Tax History
| Year | Tax Paid | Tax Assessment Tax Assessment Total Assessment is a certain percentage of the fair market value that is determined by local assessors to be the total taxable value of land and additions on the property. | Land | Improvement |
|---|---|---|---|---|
| 2025 | $8,687 | $557,900 | $115,100 | $442,800 |
| 2024 | $8,310 | $537,200 | $102,100 | $435,100 |
| 2023 | $8,026 | $498,200 | $102,100 | $396,100 |
| 2022 | $7,315 | $430,800 | $94,900 | $335,900 |
| 2021 | $6,312 | $351,300 | $94,900 | $256,400 |
| 2020 | $6,286 | $359,400 | $94,900 | $264,500 |
| 2019 | $6,094 | $348,800 | $93,700 | $255,100 |
| 2018 | $6,104 | $348,800 | $93,700 | $255,100 |
| 2017 | $5,858 | $330,400 | $87,100 | $243,300 |
| 2016 | $5,650 | $330,400 | $87,100 | $243,300 |
| 2015 | $5,719 | $337,600 | $85,900 | $251,700 |
Agents Affiliated with this Home
-
Jennifer Wilson

Seller's Agent in 2020
Jennifer Wilson
Berkshire Hathaway HomeServices Realty Professionals
(413) 567-3361
34 in this area
313 Total Sales
-
Roland Gelinas
R
Buyer's Agent in 2020
Roland Gelinas
Keller Williams Realty
(413) 231-7419
1 in this area
38 Total Sales
Map
Source: MLS Property Information Network (MLS PIN)
MLS Number: 72650258
APN: SWIC-000156-000000-000013
- Lot 11 Ridgeview Terrace
- 3 Eastwood Dr
- 8 Noble Steed Crossing
- 221 Mort Vining Rd
- 233 Mort Vining Rd
- 4 Eric Dr
- 5 (lot 17) Stoneybrook Dr
- 6 (lot 15) Stoneybrook Dr
- 24 Congamond Rd
- 12 Candlewood Ln
- 17 Candlewood Ln
- 283 N Granby Rd
- 9 Stonehedge Way
- 196 Day St
- 62 Davis Rd
- 24 Shore Rd
- 116 Congamond Rd
- 87 Klaus Anderson Rd
- 111 Mountain Rd
- 277 N Granby Rd
- 77 Mort Vining Rd
- 75 Mort Vining Rd
- 83 Mort Vining Rd
- 79 Mort Vining Rd
- 85 Mort Vining Rd
- 81 Mort Vining Rd
- LOT B Nicholson Hill Rd
- LOT A Nicholson Hill Rd
- 96 Mort Vining Rd
- 68 Mort Vining Rd
- 102 Mort Vining Rd
- 72 Mort Vining Rd
- 72 Mort Vining Rd Unit c
- 72 Mort Vining Rd Unit 2
- 72 Mort Vining Rd Unit 1
- 98 Mort Vining Rd
- 89 Mort Vining Rd
- 1 Nicholson Hill Rd
- 1 Nicholson Hill Rd
- 104 Mort Vining Rd
