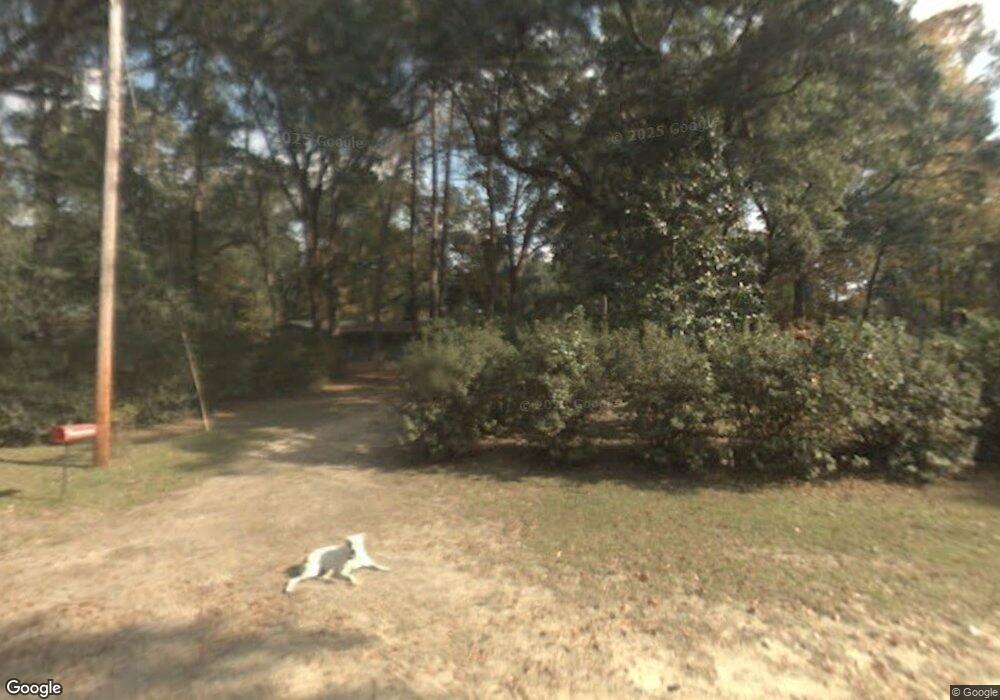77 N 4th St Midway, GA 31320
Estimated Value: $212,020 - $295,000
3
Beds
2
Baths
1,488
Sq Ft
$163/Sq Ft
Est. Value
About This Home
This home is located at 77 N 4th St, Midway, GA 31320 and is currently estimated at $242,255, approximately $162 per square foot. 77 N 4th St is a home located in Liberty County with nearby schools including Liberty Elementary School, Midway Middle School, and Liberty County High School.
Ownership History
Date
Name
Owned For
Owner Type
Purchase Details
Closed on
Feb 28, 2012
Sold by
Reill Robert A
Bought by
Sylvester Jeremy
Current Estimated Value
Home Financials for this Owner
Home Financials are based on the most recent Mortgage that was taken out on this home.
Original Mortgage
$72,375
Outstanding Balance
$50,609
Interest Rate
4.25%
Mortgage Type
FHA
Estimated Equity
$191,646
Purchase Details
Closed on
Jan 12, 2010
Sold by
Reill Barbara A
Bought by
Reill Robert A
Purchase Details
Closed on
Apr 25, 1972
Bought by
Reill Robert A & Bar
Create a Home Valuation Report for This Property
The Home Valuation Report is an in-depth analysis detailing your home's value as well as a comparison with similar homes in the area
Home Values in the Area
Average Home Value in this Area
Purchase History
| Date | Buyer | Sale Price | Title Company |
|---|---|---|---|
| Sylvester Jeremy | $75,000 | -- | |
| Reill Robert A | $32,100 | -- | |
| Reill Robert A | -- | -- | |
| Reill Robert A & Bar | -- | -- |
Source: Public Records
Mortgage History
| Date | Status | Borrower | Loan Amount |
|---|---|---|---|
| Open | Sylvester Jeremy | $72,375 |
Source: Public Records
Tax History Compared to Growth
Tax History
| Year | Tax Paid | Tax Assessment Tax Assessment Total Assessment is a certain percentage of the fair market value that is determined by local assessors to be the total taxable value of land and additions on the property. | Land | Improvement |
|---|---|---|---|---|
| 2024 | $2,090 | $58,897 | $16,470 | $42,427 |
| 2023 | $2,090 | $47,030 | $16,470 | $30,560 |
| 2022 | $1,581 | $41,560 | $16,470 | $25,090 |
| 2021 | $1,201 | $31,792 | $10,541 | $21,251 |
| 2020 | $1,083 | $28,865 | $8,894 | $19,971 |
| 2019 | $1,071 | $29,183 | $8,894 | $20,289 |
| 2018 | $1,041 | $28,684 | $8,894 | $19,790 |
| 2017 | $1,113 | $33,785 | $15,372 | $18,413 |
| 2016 | $1,166 | $34,086 | $15,372 | $18,714 |
| 2015 | $1,290 | $40,674 | $21,960 | $18,714 |
| 2014 | $1,290 | $37,318 | $17,568 | $19,750 |
| 2013 | -- | $35,972 | $17,568 | $18,404 |
Source: Public Records
Map
Nearby Homes
- 63 Wye Rd
- 87 Wye Rd
- 85 Wye Rd
- 24 Jerico Marsh Lot 24 Rd
- 169 Blue Jay Dr
- 1613 Lake Dr
- 967 Lake Dr
- 70 1st St
- 46 Outpost Trail
- 1370 Lake Dr
- 221 Outpost Trail
- lot 2 Oak Island Dr
- 99 Caraway Ct
- 42 Greenwood
- 11 Kinlock Ct
- 142 Oak Harvest Ridge
- 41 Kinlock Ct
- 0 Palm Island Dr Unit 160024
- 0 Palm Island Dr Unit 328180
- 132 River Rd
- 2000 Limerick Rd
- 64 N 4th St
- 1982 Limerick Rd
- 82 N 4th St
- 367 Jerico Dr
- 2020 Limerick Rd
- 421 Jerico Dr
- 0 Palm Island (Lot 4) Dr
- 00 S 4th St
- 1926 Limerick Rd
- 124 N 4th St
- 2060 Limerick Rd
- 22 S 4th St
- 144 N 4th St
- 1989 Limerick Rd
- 2009 Limerick Rd
- 53 3rd St
- Lot 1 Jerico Dr
- Lot 2 Jerico Dr
- JERICO DR Jerico Dr
