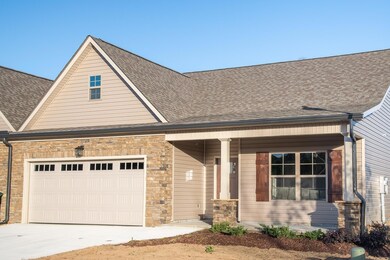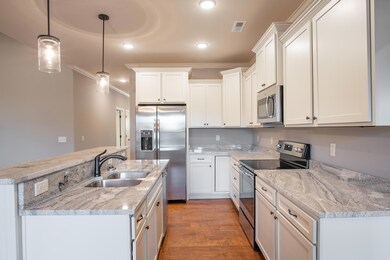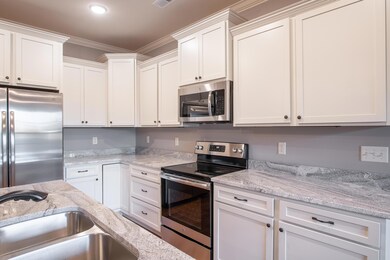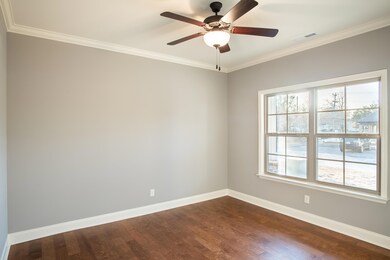
77 Peachstone Ln Rossville, GA 30741
Lakeview NeighborhoodHighlights
- New Construction
- Clubhouse
- Wood Flooring
- Open Floorplan
- Deck
- High Ceiling
About This Home
As of June 2020Don't miss the opportunity to move into this gated townhome community with well appointed clubhouse and pool area. Quality built, Energy Efficient, One Level Living and Conveniently Located! This Townhome has it all. Gorgeous stone maintenance free exterior catches your eye as you approach this three bedroom two bath townhome. Upon entering you will notice the workmanship throughout this open floor plan design. Including hardwood and tile flooring. Spacious greatroom with gaslog fireplace leads into the kitchen with dining area.The kitchen offers custom cabinetry, granite countertops, and stainless steel appliances. Master Bedroom features huge walkin closet, dual sink vanity, and tiled walk-in shower. Photos of inside and outside are of similar home.
Townhouse Details
Home Type
- Townhome
Est. Annual Taxes
- $180
Year Built
- Built in 2020 | New Construction
Lot Details
- 7,841 Sq Ft Lot
- Lot Dimensions are 70x111
- May Be Possible The Lot Can Be Split Into 2+ Parcels
HOA Fees
- $75 Monthly HOA Fees
Parking
- 2 Car Attached Garage
- Parking Accessed On Kitchen Level
- Front Facing Garage
- Garage Door Opener
Home Design
- Brick Exterior Construction
- Slab Foundation
- Shingle Roof
- Vinyl Siding
- Stone
Interior Spaces
- 1,515 Sq Ft Home
- 1-Story Property
- Open Floorplan
- High Ceiling
- Gas Log Fireplace
- Vinyl Clad Windows
- Insulated Windows
- Great Room with Fireplace
- Game Room with Fireplace
- Storage In Attic
Kitchen
- Free-Standing Electric Range
- Microwave
- Dishwasher
- Granite Countertops
- Disposal
Flooring
- Wood
- Carpet
- Tile
Bedrooms and Bathrooms
- 3 Bedrooms
- Split Bedroom Floorplan
- Walk-In Closet
- 2 Full Bathrooms
- Double Vanity
- Bathtub with Shower
- Separate Shower
Laundry
- Laundry Room
- Washer and Gas Dryer Hookup
Home Security
Outdoor Features
- Deck
- Covered patio or porch
Schools
- West Side Elementary School
- Lakeview Middle School
- Lakeview-Ft. Oglethorpe High School
Farming
- Bureau of Land Management Grazing Rights
Utilities
- Central Heating and Cooling System
- Underground Utilities
- Electric Water Heater
- Cable TV Available
Listing and Financial Details
- Assessor Parcel Number 0001c-09601-2
Community Details
Overview
- Lynnwood Subdivision
Recreation
- Community Pool
Additional Features
- Clubhouse
- Fire and Smoke Detector
Ownership History
Purchase Details
Home Financials for this Owner
Home Financials are based on the most recent Mortgage that was taken out on this home.Purchase Details
Similar Homes in Rossville, GA
Home Values in the Area
Average Home Value in this Area
Purchase History
| Date | Type | Sale Price | Title Company |
|---|---|---|---|
| Warranty Deed | $215,000 | -- | |
| Deed | -- | -- |
Mortgage History
| Date | Status | Loan Amount | Loan Type |
|---|---|---|---|
| Open | $145,000 | VA | |
| Closed | $145,000 | VA |
Property History
| Date | Event | Price | Change | Sq Ft Price |
|---|---|---|---|---|
| 07/16/2025 07/16/25 | For Sale | $340,000 | +58.1% | $203 / Sq Ft |
| 06/22/2020 06/22/20 | Sold | $215,000 | +2.4% | $142 / Sq Ft |
| 03/13/2020 03/13/20 | Pending | -- | -- | -- |
| 02/05/2020 02/05/20 | For Sale | $210,000 | -- | $139 / Sq Ft |
Tax History Compared to Growth
Tax History
| Year | Tax Paid | Tax Assessment Tax Assessment Total Assessment is a certain percentage of the fair market value that is determined by local assessors to be the total taxable value of land and additions on the property. | Land | Improvement |
|---|---|---|---|---|
| 2023 | $1,754 | $101,773 | $8,000 | $93,773 |
| 2022 | $1,754 | $78,330 | $8,000 | $70,330 |
| 2021 | $1,813 | $78,330 | $8,000 | $70,330 |
| 2020 | $185 | $8,000 | $8,000 | $0 |
| 2019 | $187 | $8,000 | $8,000 | $0 |
| 2018 | $186 | $7,520 | $7,520 | $0 |
| 2017 | $186 | $7,520 | $7,520 | $0 |
Agents Affiliated with this Home
-
Grace Edrington

Seller's Agent in 2025
Grace Edrington
Berkshire Hathaway HomeServices J Douglas Prop.
(423) 280-2865
12 in this area
2,589 Total Sales
-
Linda Lee

Seller's Agent in 2020
Linda Lee
Keller Williams Realty
(423) 309-7980
4 in this area
132 Total Sales
Map
Source: Greater Chattanooga REALTORS®
MLS Number: 1312267
APN: 0001C-096-012
- 26 Copper Ln
- 41 Greens Lake Rd
- 19 Winchester Dr
- 1366 Lakeview Dr
- 231 Winchester Dr
- 308 Winchester Dr
- 4407 Bennett Rd
- 1907 McBrien Rd
- 5345 Rose St
- 5302 Lazard St
- 2001 Tombras Ave
- 33 S Lake Terrace
- 5313 Lazard St
- 41 Allison Terrace
- 76 Roswell Rd
- 1623 Prigmore Rd
- 148 Sharon Cir
- 48 Vero Beach St
- 105 Flagstone Dr
- 523 Pinewood Cir






