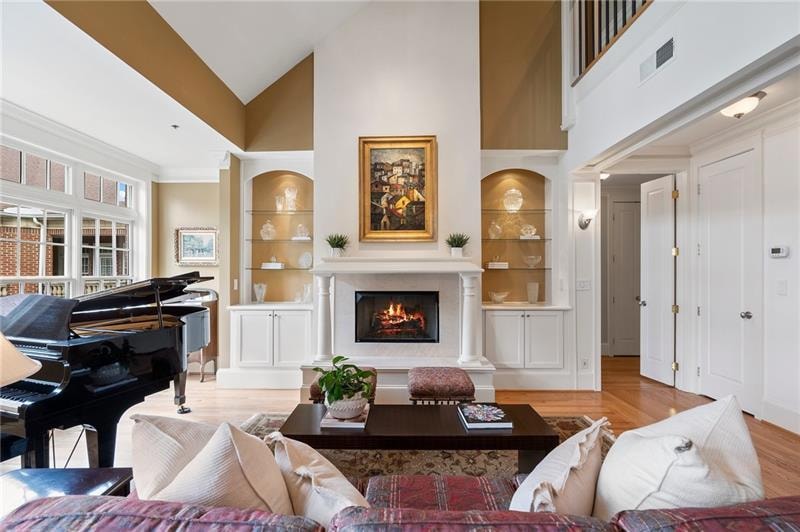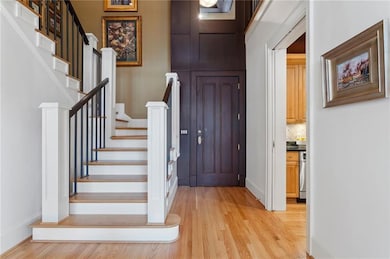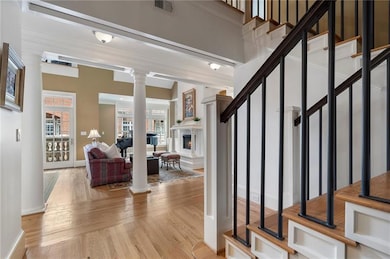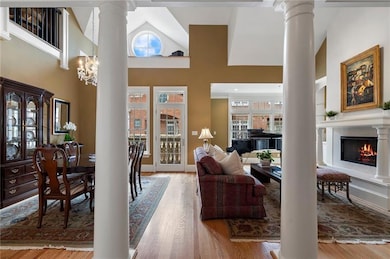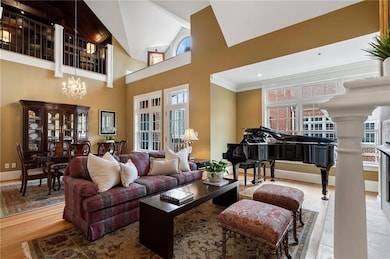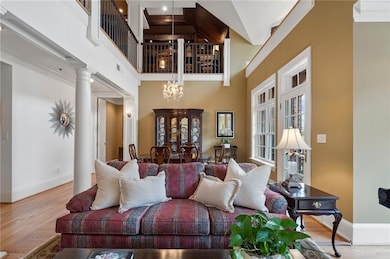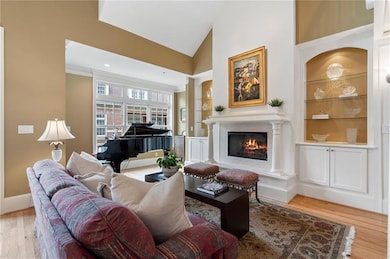Cotting Court Condominiums 77 Peachtree Place NE Unit 608 Atlanta, GA 30309
Midtown Atlanta NeighborhoodEstimated payment $7,908/month
Highlights
- Concierge
- 4-minute walk to Midtown
- Open-Concept Dining Room
- Midtown High School Rated A+
- Fitness Center
- 4-minute walk to 10th Street Park
About This Home
Experience refined luxury in this rare two-story, three-bedroom penthouse at Midtown’s premier boutique building, Cotting Court. Offered for the first time on the resale market, this residence lives like a single-family home, featuring soaring ceilings, new hardwood floors, and stunning natural light throughout. The main level includes a gracious open living and dining area with a gas fireplace and illuminated shelving, a spacious primary suite, and a guest suite or den with a private bath. Upstairs, a richly paneled office and sitting area with custom built-ins complement an additional ensuite guest bedroom. Elegant millwork, abundant storage, two premium parking spaces, and a private storage room enhance everyday comfort. Enjoy full-service amenities including a 24-hour concierge, fitness center, and pool. Ideally located in the heart of Midtown—just moments from Piedmont Park, the BeltLine, Fox Theatre, and Atlanta’s top dining and cultural destinations—this exceptional penthouse offers the perfect blend of sophistication and convenience.
Listing Agent
Ansley Real Estate| Christie's International Real Estate License #325021 Listed on: 10/20/2025

Property Details
Home Type
- Condominium
Est. Annual Taxes
- $11,852
Year Built
- Built in 2001
Lot Details
- 1 Common Wall
HOA Fees
- $1,776 Monthly HOA Fees
Parking
- 2 Car Garage
- Secured Garage or Parking
- Deeded Parking
- Assigned Parking
Home Design
- Traditional Architecture
- Brick Foundation
- Composition Roof
- Four Sided Brick Exterior Elevation
Interior Spaces
- 2,362 Sq Ft Home
- 2-Story Property
- Roommate Plan
- Bookcases
- Crown Molding
- Cathedral Ceiling
- Fireplace With Gas Starter
- Insulated Windows
- Entrance Foyer
- Family Room with Fireplace
- Great Room
- Living Room
- Open-Concept Dining Room
- Computer Room
- Loft
- Wood Flooring
- City Views
- Security Gate
Kitchen
- Gas Cooktop
- Range Hood
- Microwave
- Dishwasher
- Stone Countertops
- Wood Stained Kitchen Cabinets
Bedrooms and Bathrooms
- 3 Bedrooms | 2 Main Level Bedrooms
- Primary Bedroom on Main
- Split Bedroom Floorplan
- Separate his and hers bathrooms
- Dual Vanity Sinks in Primary Bathroom
Laundry
- Laundry Room
- Laundry in Kitchen
- Dryer
- Washer
Outdoor Features
- In Ground Pool
- Balcony
- Covered Patio or Porch
Location
- Property is near public transit
- Property is near shops
- Property is near the Beltline
Schools
- Springdale Park Elementary School
- David T Howard Middle School
- Midtown High School
Utilities
- Central Heating and Cooling System
- High Speed Internet
- Cable TV Available
Listing and Financial Details
- Assessor Parcel Number 17 010600101011
Community Details
Overview
- 62 Units
- Cotting Court Subdivision
- Rental Restrictions
Amenities
- Concierge
Recreation
- Fitness Center
- Community Spa
- Park
- Trails
Security
- Gated Community
- Fire and Smoke Detector
Map
About Cotting Court Condominiums
Home Values in the Area
Average Home Value in this Area
Tax History
| Year | Tax Paid | Tax Assessment Tax Assessment Total Assessment is a certain percentage of the fair market value that is determined by local assessors to be the total taxable value of land and additions on the property. | Land | Improvement |
|---|---|---|---|---|
| 2025 | $8,898 | $355,520 | $47,200 | $308,320 |
| 2023 | $8,898 | $365,400 | $49,760 | $315,640 |
| 2022 | $10,285 | $312,680 | $52,440 | $260,240 |
| 2021 | $11,462 | $352,120 | $54,560 | $297,560 |
| 2020 | $9,090 | $272,880 | $50,400 | $222,480 |
| 2019 | $107 | $268,040 | $49,480 | $218,560 |
| 2018 | $10,133 | $273,240 | $33,520 | $239,720 |
| 2017 | $7,320 | $198,280 | $29,520 | $168,760 |
| 2016 | $7,339 | $198,280 | $29,520 | $168,760 |
| 2015 | $7,392 | $198,280 | $29,520 | $168,760 |
| 2014 | $6,987 | $183,000 | $27,240 | $155,760 |
Property History
| Date | Event | Price | List to Sale | Price per Sq Ft |
|---|---|---|---|---|
| 10/20/2025 10/20/25 | For Sale | $974,000 | -- | $412 / Sq Ft |
Source: First Multiple Listing Service (FMLS)
MLS Number: 7668699
APN: 17-0106-0010-101-1
- 77 Peachtree Place NE Unit 402
- 77 Peachtree Place NE Unit 409
- 44 Peachtree Place NE Unit 1924
- 44 Peachtree Place NE Unit 1225
- 44 Peachtree Place NE Unit 1929
- 44 Peachtree Place NE Unit 1030
- 923 Peachtree St NE Unit 932
- 923 Peachtree St NE Unit 939
- 943 Peachtree St NE Unit 1515
- 943 Peachtree St NE Unit 1217
- 943 Peachtree St NE Unit 1708
- 943 Peachtree St NE Unit 2009
- 943 Peachtree St NE Unit 1413
- 943 Peachtree St NE Unit 716
- 860 Peachtree St NE Unit 1706
- 860 Peachtree St NE Unit 1103
- 860 Peachtree St NE Unit 811
- 860 Peachtree St NE Unit 2218
- 860 Peachtree St NE Unit 2705
- 915 W Peachtree St NW
- 44 Peachtree Place NE Unit 828
- 44 Peachtree Place NE Unit 629
- 44 Peachtree Place NE Unit 1327
- 44 Peachtree Place NE Unit 2030
- 943 Peachtree St NE Unit 1504
- 923 Peachtree St NE Unit 1433
- 903 Peachtree St NE
- 860 Peachtree St NE Unit 2613
- 878 Peachtree St NE Unit 313
- 878 Peachtree St NE Unit 328
- 880 W Peachtree St NW
- 44 Peachtree Place NW Unit 629
- 44 Peachtree Place NW Unit 429
- 950 W Peachtree St NW Unit 812
- 950 W Peachtree St NW Unit 1710
- 888 Juniper St NE
- 33 11th St NE
- 955 Juniper St NE Unit 2316
- 955 Juniper St NE Unit 4112
