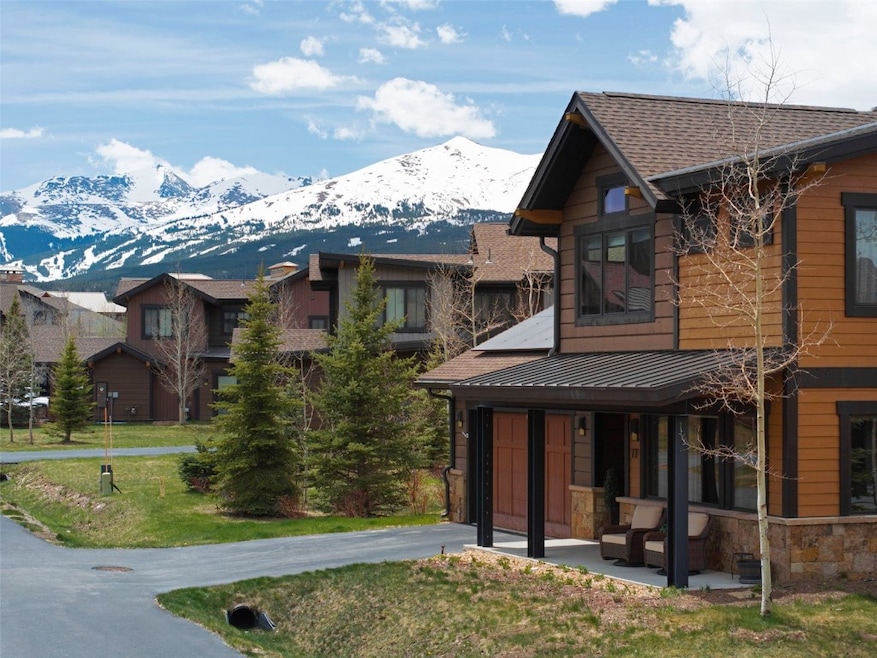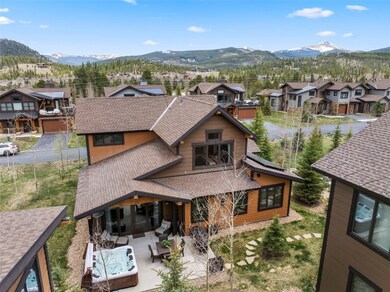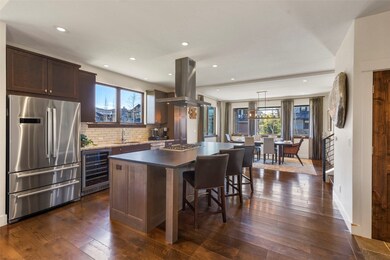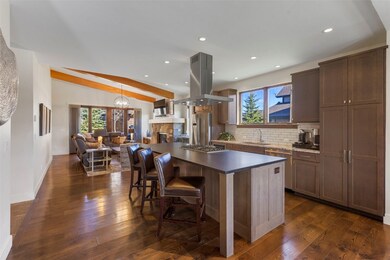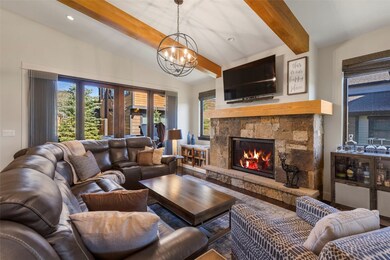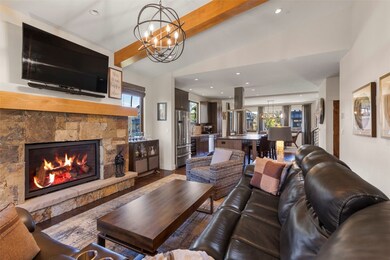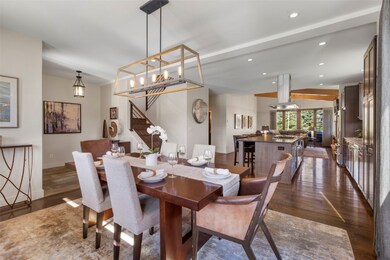
77 Red Quill Ln Breckenridge, CO 80424
Estimated payment $15,641/month
Highlights
- Ski Accessible
- Golf Course Community
- Property is near public transit
- Views of Ski Resort
- Open Floorplan
- Vaulted Ceiling
About This Home
Relax at The Shores at the Highlands while you take in the breathtaking sunrises or stroll along the shores of the Blue River. Perhaps you prefer a nightcap with family or friends while enjoying your outdoor gas fire pit? This mountain modern home has a well-thought-out floorplan with the primary suite on the main floor, an open floorplan with generously sized windows for natural light, a second ensuite upstairs, and a second living space for sing-alongs, gaming and more. Functional kitchen for entertaining that includes warm wood cabinets, stainless steel appliances and quartz countertops. Solar panels, hot tub set on a large concrete patio, covered front porch, in-floor heat, electronically controlled blinds, main bedroom with fireplace, perhaps the largest lot in The Shores – all sprinklered, complement the stunning finishes and thoughtful design of this home. Abundant outdoor pursuits are within minutes including private river access for fly-fishing on the Blue River which is adjacent to the neighborhood, cycling or nordic skiing on the community bike path, hiking the Colorado Trail and other National Forest Trails, golf at the 27-hole, Jack Nicklaus designed Breckenridge Golf Club, and skiing, of course, at the Breckenridge Ski Resort. Make The Shores your home for generations!!
Listing Agent
RE/MAX Properties of the Summit Brokerage Email: mike@bohlender-realestate.com License #IA100066130

Co-Listing Agent
RE/MAX Properties of the Summit Brokerage Email: mike@bohlender-realestate.com License #SB00230071
Home Details
Home Type
- Single Family
Est. Annual Taxes
- $8,072
Year Built
- Built in 2017
Lot Details
- 9,322 Sq Ft Lot
- River Front
- Landscaped
- Level Lot
- Sprinkler System
HOA Fees
- $275 Monthly HOA Fees
Parking
- 2 Car Garage
Property Views
- River
- Ski Resort
- Creek or Stream
- Mountain
- Valley
Home Design
- Concrete Foundation
- Wood Frame Construction
- Asphalt Roof
- Metal Roof
- Stone
Interior Spaces
- 2,737 Sq Ft Home
- 2-Story Property
- Open Floorplan
- Partially Furnished
- Vaulted Ceiling
- 2 Fireplaces
- Gas Fireplace
- Great Room
- Dining Room
Kitchen
- Oven
- Range with Range Hood
- Microwave
- Dishwasher
- Wine Cooler
- Granite Countertops
- Disposal
Flooring
- Carpet
- Radiant Floor
- Tile
- Luxury Vinyl Tile
Bedrooms and Bathrooms
- 3 Bedrooms
Laundry
- Dryer
- Washer
Location
- Property is near public transit
Schools
- Upper Blue Elementary School
- Summit Middle School
- Summit High School
Utilities
- Heating System Uses Natural Gas
- Cable TV Available
Listing and Financial Details
- Assessor Parcel Number 6517266
Community Details
Overview
- Basic Property Management Association, Phone Number (970) 668-0714
- Shores At The Highlands Subdivision
Amenities
- Public Transportation
Recreation
- Golf Course Community
- Trails
- Ski Accessible
Map
Home Values in the Area
Average Home Value in this Area
Tax History
| Year | Tax Paid | Tax Assessment Tax Assessment Total Assessment is a certain percentage of the fair market value that is determined by local assessors to be the total taxable value of land and additions on the property. | Land | Improvement |
|---|---|---|---|---|
| 2024 | $8,200 | $154,804 | -- | -- |
| 2023 | $8,200 | $151,119 | $0 | $0 |
| 2022 | $5,911 | $102,568 | $0 | $0 |
| 2021 | $6,026 | $105,520 | $0 | $0 |
| 2020 | $5,371 | $93,342 | $0 | $0 |
| 2019 | $5,301 | $93,342 | $0 | $0 |
| 2018 | $4,178 | $71,468 | $0 | $0 |
| 2017 | $2,252 | $41,791 | $0 | $0 |
Property History
| Date | Event | Price | Change | Sq Ft Price |
|---|---|---|---|---|
| 05/23/2025 05/23/25 | For Sale | $2,625,000 | +102.7% | $959 / Sq Ft |
| 07/12/2019 07/12/19 | Sold | $1,295,000 | 0.0% | $470 / Sq Ft |
| 06/12/2019 06/12/19 | Pending | -- | -- | -- |
| 06/21/2017 06/21/17 | For Sale | $1,295,000 | -- | $470 / Sq Ft |
Purchase History
| Date | Type | Sale Price | Title Company |
|---|---|---|---|
| Quit Claim Deed | -- | None Listed On Document | |
| Special Warranty Deed | $1,295,000 | Land Title Guarantee |
Mortgage History
| Date | Status | Loan Amount | Loan Type |
|---|---|---|---|
| Previous Owner | $585,000 | New Conventional | |
| Previous Owner | $595,000 | New Conventional |
Similar Homes in Breckenridge, CO
Source: Summit MLS
MLS Number: S1058149
APN: 6517266
- 73 Chestnut Ln
- 17 Linden Ln
- 205 Monitor Dr
- 257 Monitor Dr
- 127 Monitor Dr
- 250 Monitor Dr
- 252 Monitor Dr
- 34 Highfield Trail Unit 311
- 34 Highfield Trail Unit 112
- 34 Highfield Trail Unit 212
- 34 Highfield Trail Unit 203
- 34 Highfield Trail Unit 315
- 228 Monitor Dr
- 230 Monitor Dr
- 269 Monitor Dr
- 280 Monitor Dr
- 292 Monitor Dr
- 294 Monitor Dr
- 278 Monitor Dr
- 47 Marksberry Way
